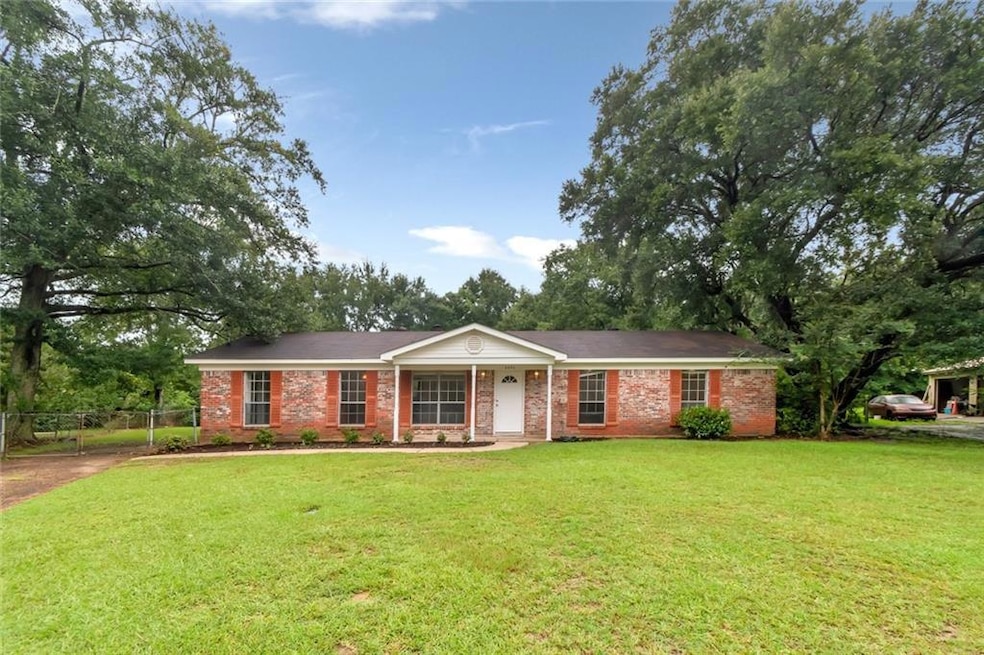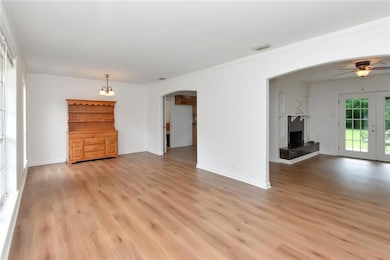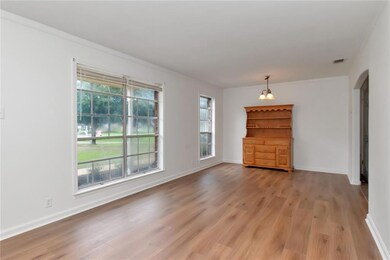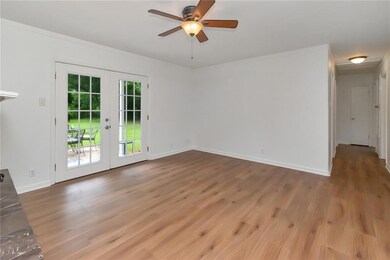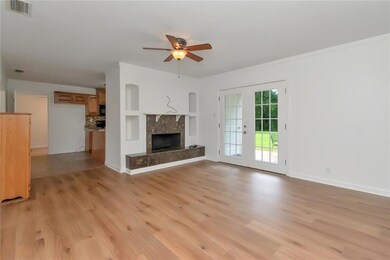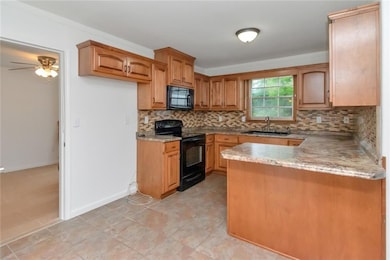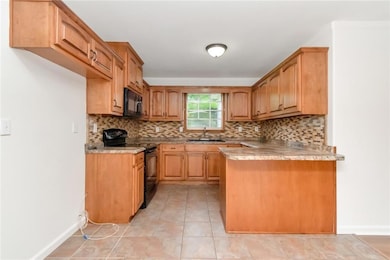6840 Highmont Dr Theodore, AL 36582
Belmont Lake Estates NeighborhoodEstimated payment $1,200/month
Highlights
- Open-Concept Dining Room
- Ranch Style House
- Stone Countertops
- Wood Burning Stove
- 1 Fireplace
- Den
About This Home
Low-maintenance, single-level brick and vinyl home in Theodore Highlands! This 3BR/2BA with Bonus room offers flexibility. The bonus room could also be a 4th bedroom, complete with a small office just off of it. Move-in ready with fresh paint throughout and brand-new carpet in the bedrooms. The kitchen has been beautifully updated with newer cabinets and granite countertops. Major systems are in great shape. HVAC is only 4 years old, water heater is 3 years old, and the septic system was pumped and cleaned just 1.5 years ago. Seller believes the roof is approximately 10-12 years old. Situated on one of the largest lots in Theodore Highlands and USDA eligible, meaning you could purchase with zero down (if you qualify). All updates per seller. Year built is unknown.
Buyer responsible for verifying all measurements and relevant details.
Home Details
Home Type
- Single Family
Est. Annual Taxes
- $1,408
Lot Details
- 0.51 Acre Lot
- Lot Dimensions are 72x164x147x47x200
- Fenced
- Level Lot
- Back and Front Yard
Home Design
- Ranch Style House
- Slab Foundation
- Composition Roof
- Vinyl Siding
- Four Sided Brick Exterior Elevation
Interior Spaces
- 1,682 Sq Ft Home
- Bookcases
- 1 Fireplace
- Wood Burning Stove
- Family Room
- Living Room
- Open-Concept Dining Room
- Den
Kitchen
- Breakfast Bar
- Electric Oven
- Electric Cooktop
- Microwave
- Stone Countertops
- Wood Stained Kitchen Cabinets
Flooring
- Carpet
- Laminate
- Ceramic Tile
Bedrooms and Bathrooms
- 3 Main Level Bedrooms
- 2 Full Bathrooms
Laundry
- Laundry Room
- Laundry on main level
Parking
- 2 Parking Spaces
- Parking Accessed On Kitchen Level
- Driveway Level
Outdoor Features
- Patio
- Shed
- Front Porch
Utilities
- Central Heating and Cooling System
- Electric Water Heater
Community Details
- Theodore Highlands Subdivision
Listing and Financial Details
- Assessor Parcel Number 3803082000008
Map
Home Values in the Area
Average Home Value in this Area
Tax History
| Year | Tax Paid | Tax Assessment Tax Assessment Total Assessment is a certain percentage of the fair market value that is determined by local assessors to be the total taxable value of land and additions on the property. | Land | Improvement |
|---|---|---|---|---|
| 2024 | $1,408 | $11,870 | $2,200 | $9,670 |
| 2023 | $0 | $11,710 | $2,400 | $9,310 |
| 2022 | $0 | $11,080 | $2,000 | $9,080 |
| 2021 | $0 | $9,550 | $2,000 | $7,550 |
| 2020 | $0 | $10,010 | $2,250 | $7,760 |
| 2019 | $0 | $10,500 | $0 | $0 |
| 2018 | $0 | $10,700 | $0 | $0 |
| 2017 | $0 | $11,020 | $0 | $0 |
| 2016 | -- | $10,180 | $0 | $0 |
| 2013 | -- | $21,060 | $0 | $0 |
Property History
| Date | Event | Price | List to Sale | Price per Sq Ft | Prior Sale |
|---|---|---|---|---|---|
| 10/14/2025 10/14/25 | Price Changed | $205,000 | -5.3% | $122 / Sq Ft | |
| 10/03/2025 10/03/25 | For Sale | $216,500 | 0.0% | $129 / Sq Ft | |
| 09/24/2025 09/24/25 | Pending | -- | -- | -- | |
| 09/08/2025 09/08/25 | For Sale | $216,500 | +91.6% | $129 / Sq Ft | |
| 04/24/2013 04/24/13 | Sold | $113,000 | +135.4% | $68 / Sq Ft | View Prior Sale |
| 03/28/2013 03/28/13 | Pending | -- | -- | -- | |
| 05/22/2012 05/22/12 | Sold | $48,000 | -- | $36 / Sq Ft | View Prior Sale |
| 05/04/2012 05/04/12 | Pending | -- | -- | -- |
Purchase History
| Date | Type | Sale Price | Title Company |
|---|---|---|---|
| Deed Of Distribution | $500 | None Listed On Document | |
| Warranty Deed | $113,000 | None Available | |
| Special Warranty Deed | -- | None Available | |
| Special Warranty Deed | -- | None Available | |
| Foreclosure Deed | $115,005 | None Available | |
| Warranty Deed | $109,700 | Reli Inc |
Mortgage History
| Date | Status | Loan Amount | Loan Type |
|---|---|---|---|
| Previous Owner | $73,000 | New Conventional | |
| Previous Owner | $60,000 | Unknown | |
| Previous Owner | $108,005 | FHA |
Source: Gulf Coast MLS (Mobile Area Association of REALTORS®)
MLS Number: 7632904
APN: 38-03-08-2-000-008
- 6795 Browder Dr
- 6631 Sandra Dr
- 6799 Foxwood Dr
- 6521 Barnes Rd
- 6624 Morgan Jackson Ct
- 6551 Tung Ave W
- 7520 Oak Dr W
- 6293 Woodside Dr S
- 6913 Gray Oaks Dr
- 6008 Highway 90
- 7340 Broadview Dr E
- 7347 Broadview Dr E
- 6178 Sperry Rd
- 6425 Boykin Rd
- 6780 Boykin Rd
- 7823 Murray Heights Dr W
- 6361 Rester Rd
- 0 Rester Rd
- 6820 Rester Rd
- 7390 Clover Dr
- 6128 Sperry Rd
- 6232 Spanish Trail Dr
- 6070 Sperry Rd
- 6680 Carol Plantation Rd
- 5954 Sperry Rd
- 6238 Creel Rd
- 6147 Stream Bank Dr
- 6134 Stream Bank Dr
- 5640 Mounthill Ct Unit A
- 5801 Creel Rd
- 6860 Williamsburg Ct
- 5318 Knollwood Ct
- 6240 Old Pascagoula Rd
- 6204 Old Pascagoula Rd
- 7445 Bowers Ln
- 5725 Old Pascagoula Rd
- 5675 Old Pascagoula Rd
- 4850 General Rd
- 8636 Boe Rd
- 5463 Henning Dr W
