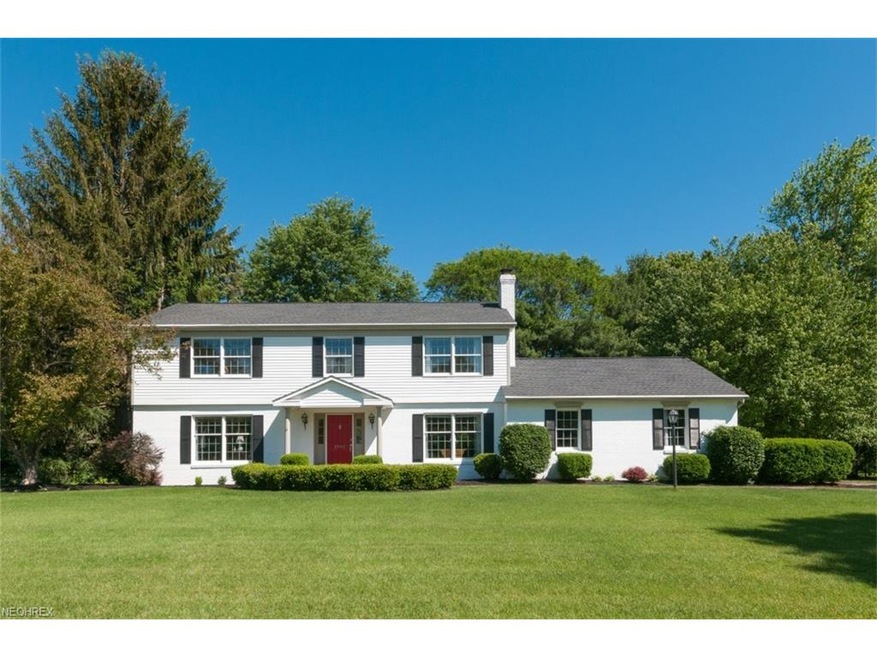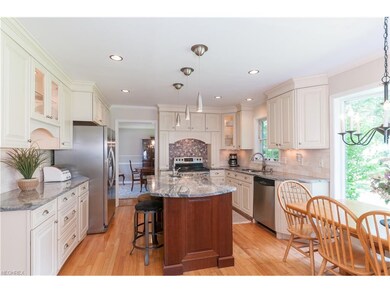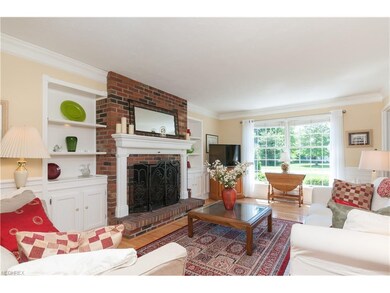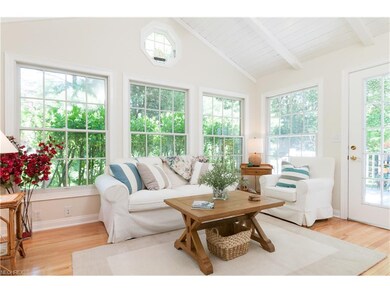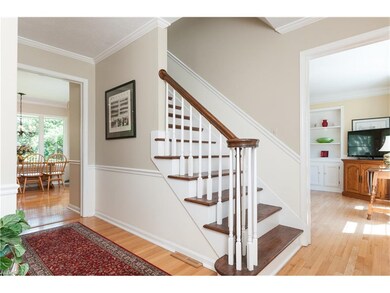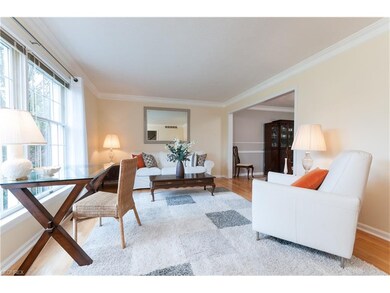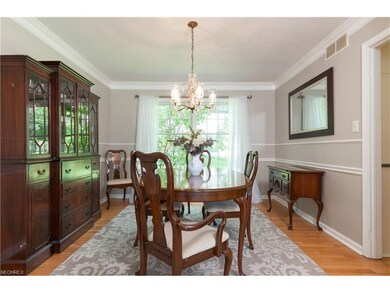
6840 Kings Way Hudson, OH 44236
Highlights
- Colonial Architecture
- Deck
- 1 Fireplace
- Ellsworth Hill Elementary School Rated A-
- Wooded Lot
- Cul-De-Sac
About This Home
As of November 2021This fabulous 4 bedroom, 2 full and one half bath home is nestled on a cul-de-sac close to schools and historic downtown Hudson offering restaurants, shopping and entertainment. Move right into this light filled home featuring gleaming hardwood floors that stretch throughout the first level, an open floor plan, charming architectural details and beautiful white woodwork and crown moldings throughout. The stunning renovated kitchen offers gorgeous custom cabinetry, granite, a center- island, stainless appliances and a breakfast area that is open to the inviting family room with a beautiful fireplace and built-ins. A light and bright living room and spacious dining room are perfect for entertaining and family gatherings. The vaulted four season sunroom/ office, provides a place to relax and access to a private deck that offers a perfect area to enjoy the outdoors and backyard. A first floor powder room, spacious laundry and 2 car garage complete the first level of this lovely home. The upper level offers a master bedroom suite boasting a renovated full bath with dual sinks and a large walk-in closet. Three additional nicely sized bedrooms and a spacious full bath with dual sinks and tiled floor complete this level. Additional living space and storage is located in the wonderfully finished lower level. Furnace, A/C and water heater 2017; additional updates, too many to list! Move right in and enjoy this amazing home and its location!
Last Agent to Sell the Property
Howard Hanna License #2002014330 Listed on: 07/10/2017

Home Details
Home Type
- Single Family
Est. Annual Taxes
- $6,513
Year Built
- Built in 1978
Lot Details
- 0.52 Acre Lot
- Cul-De-Sac
- Wooded Lot
Home Design
- Colonial Architecture
- Brick Exterior Construction
- Asphalt Roof
Interior Spaces
- 2,734 Sq Ft Home
- 2-Story Property
- 1 Fireplace
- Finished Basement
- Sump Pump
Kitchen
- Range
- Microwave
- Dishwasher
- Disposal
Bedrooms and Bathrooms
- 4 Bedrooms
Laundry
- Dryer
- Washer
Parking
- 2 Car Attached Garage
- Garage Door Opener
Outdoor Features
- Deck
Utilities
- Forced Air Heating and Cooling System
- Heating System Uses Gas
- Well
- Water Softener
Community Details
- Crown Colony Community
Listing and Financial Details
- Assessor Parcel Number 3002110
Ownership History
Purchase Details
Home Financials for this Owner
Home Financials are based on the most recent Mortgage that was taken out on this home.Purchase Details
Home Financials for this Owner
Home Financials are based on the most recent Mortgage that was taken out on this home.Purchase Details
Home Financials for this Owner
Home Financials are based on the most recent Mortgage that was taken out on this home.Similar Homes in the area
Home Values in the Area
Average Home Value in this Area
Purchase History
| Date | Type | Sale Price | Title Company |
|---|---|---|---|
| Warranty Deed | $497,000 | Chicago Title Insurance Co | |
| Survivorship Deed | $423,000 | Founders Title | |
| Deed | $202,000 | -- |
Mortgage History
| Date | Status | Loan Amount | Loan Type |
|---|---|---|---|
| Previous Owner | $147,300 | New Conventional | |
| Previous Owner | $323,000 | New Conventional | |
| Previous Owner | $40,000 | Unknown | |
| Previous Owner | $149,000 | Unknown | |
| Previous Owner | $26,000 | Stand Alone Second | |
| Previous Owner | $161,600 | New Conventional |
Property History
| Date | Event | Price | Change | Sq Ft Price |
|---|---|---|---|---|
| 11/01/2021 11/01/21 | Sold | $497,000 | 0.0% | $133 / Sq Ft |
| 09/27/2021 09/27/21 | Pending | -- | -- | -- |
| 09/22/2021 09/22/21 | For Sale | $497,000 | 0.0% | $133 / Sq Ft |
| 09/21/2021 09/21/21 | Pending | -- | -- | -- |
| 09/16/2021 09/16/21 | For Sale | $497,000 | +17.5% | $133 / Sq Ft |
| 09/18/2017 09/18/17 | Sold | $423,000 | -3.8% | $155 / Sq Ft |
| 08/18/2017 08/18/17 | Pending | -- | -- | -- |
| 07/10/2017 07/10/17 | For Sale | $439,900 | -- | $161 / Sq Ft |
Tax History Compared to Growth
Tax History
| Year | Tax Paid | Tax Assessment Tax Assessment Total Assessment is a certain percentage of the fair market value that is determined by local assessors to be the total taxable value of land and additions on the property. | Land | Improvement |
|---|---|---|---|---|
| 2025 | $8,967 | $176,117 | $35,179 | $140,938 |
| 2024 | $8,967 | $176,117 | $35,179 | $140,938 |
| 2023 | $8,967 | $176,117 | $35,179 | $140,938 |
| 2022 | $7,312 | $127,974 | $27,272 | $100,702 |
| 2021 | $7,324 | $127,974 | $27,272 | $100,702 |
| 2020 | $7,195 | $127,970 | $27,270 | $100,700 |
| 2019 | $6,835 | $112,470 | $17,470 | $95,000 |
| 2018 | $6,811 | $112,470 | $17,470 | $95,000 |
| 2017 | $6,421 | $112,470 | $17,470 | $95,000 |
| 2016 | $6,513 | $93,630 | $17,470 | $76,160 |
| 2015 | $6,421 | $93,630 | $17,470 | $76,160 |
| 2014 | $5,858 | $93,630 | $17,470 | $76,160 |
| 2013 | $5,323 | $82,980 | $17,470 | $65,510 |
Agents Affiliated with this Home
-
G
Seller's Agent in 2021
Gallmann Group
RE/MAX
(440) 343-0314
13 in this area
432 Total Sales
-

Seller Co-Listing Agent in 2021
Suzanne Gallmann
RE/MAX
(440) 343-0130
3 in this area
100 Total Sales
-

Buyer's Agent in 2021
Mandi Montgomery
Keller Williams Greater Metropolitan
(330) 571-0895
21 in this area
88 Total Sales
-

Seller's Agent in 2017
Jeannette Fulton
Howard Hanna
(330) 603-7949
23 in this area
38 Total Sales
-

Buyer's Agent in 2017
Rob Gallmann
RE/MAX
(440) 343-0314
1 in this area
110 Total Sales
Map
Source: MLS Now
MLS Number: 3921199
APN: 30-02110
- 6861 Bauley Dr
- 6589 Elmcrest Dr
- 6751 Pheasants Ridge
- 190 Aurora St
- 128 Hudson St
- 7307 Stow Rd
- 7205 Dillman Dr
- 2123 Jesse Dr
- 7349 Hudson Park Dr
- 7239 Huntington Rd
- 2863 Saint George Dr
- 2733 Last Valley Ln
- 191 Sunset Dr
- 241 Ravenna St
- 7344 Woodyard Rd
- 6065 Ogilby Dr
- 6911 Post Ln
- 17 Brandywine Dr
- 7583 Lakedge Ct
- 2785 Blue Heron Dr
