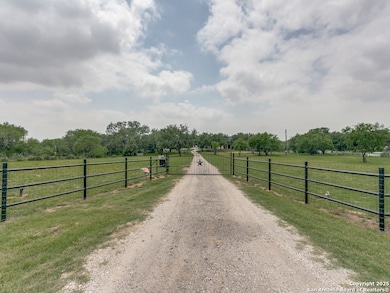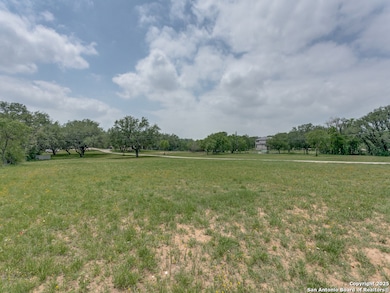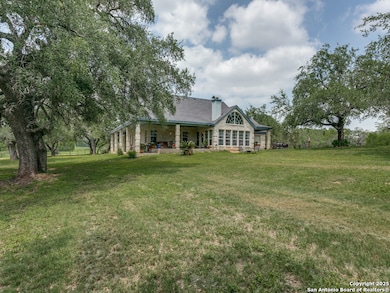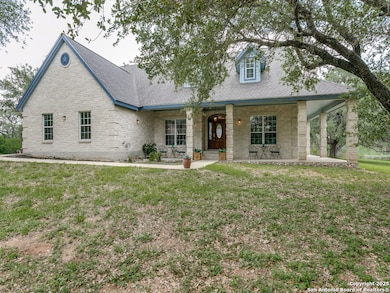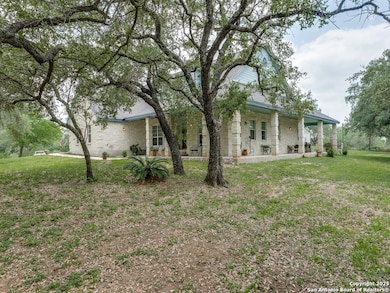
6840 S Loop 1604 W von Ormy, TX 78073
Estimated payment $5,916/month
Highlights
- Garage Apartment
- Custom Closet System
- Countryside Views
- 13.74 Acre Lot
- Mature Trees
- Traditional Architecture
About This Home
Welcome to a unique opportunity to own 13.74 acres of prime land with coveted frontage along Loop 1604 in San Antonio. This impressive property features a spacious 3,000+ sq ft main residence offering 3 bedrooms and 2.5 bathrooms, designed for comfortable living and entertaining. The home includes upscale amenities such as a central vacuum system, warming drawer, pot filler, and a six-burner stove - perfect for the chef at heart. Adjacent to the main house is a versatile workshop dwelling, complete with a 1-bedroom, 1-bath full apartment or ideal man cave. The workshop is also wired for RV hookup, making it an excellent option for guests or travel enthusiasts. Nature lovers will appreciate the live water creek that gently winds through the property. With hunting allowed, the land offers exciting opportunities for outdoor recreation and enjoyment. Additional highlights include city utilities and ample space for expansion or future development. Whether you're looking for a private retreat, a multi-use compound, or an investment opportunity, this property delivers unmatched potential.
Home Details
Home Type
- Single Family
Est. Annual Taxes
- $11,010
Year Built
- Built in 2005
Lot Details
- 13.74 Acre Lot
- Hunting Land
- Mature Trees
Home Design
- Traditional Architecture
- Brick Exterior Construction
- Slab Foundation
- Composition Roof
- Masonry
Interior Spaces
- 3,730 Sq Ft Home
- Property has 1 Level
- Central Vacuum
- Ceiling Fan
- Chandelier
- Window Treatments
- Three Living Areas
- Game Room
- Countryside Views
- Attic Floors
Kitchen
- Eat-In Kitchen
- Walk-In Pantry
- Built-In Oven
- Gas Cooktop
- Stove
- Microwave
- Dishwasher
- Solid Surface Countertops
- Disposal
Flooring
- Carpet
- Ceramic Tile
Bedrooms and Bathrooms
- 3 Bedrooms
- Custom Closet System
- Walk-In Closet
Laundry
- Laundry Room
- Laundry on main level
- Washer and Dryer Hookup
Parking
- 2 Car Garage
- Garage Apartment
Schools
- Barrera Elementary School
- Somerset Middle School
- Somerset High School
Utilities
- Central Heating and Cooling System
- Electric Water Heater
- Septic System
Additional Features
- Covered Patio or Porch
- Livestock Fence
Community Details
- Stolle Grove Addn Sm Subdivision
Listing and Financial Details
- Tax Lot 5
- Assessor Parcel Number 040144000050
Map
Home Values in the Area
Average Home Value in this Area
Tax History
| Year | Tax Paid | Tax Assessment Tax Assessment Total Assessment is a certain percentage of the fair market value that is determined by local assessors to be the total taxable value of land and additions on the property. | Land | Improvement |
|---|---|---|---|---|
| 2025 | $6,314 | $585,550 | $47,000 | $351,550 |
| 2024 | $6,314 | $593,030 | $47,080 | $359,030 |
| 2023 | $6,314 | $568,671 | $47,090 | $362,810 |
| 2022 | $7,378 | $499,890 | $37,760 | $334,560 |
| 2021 | $6,794 | $432,440 | $138,000 | $294,440 |
| 2020 | $6,814 | $411,630 | $120,000 | $291,630 |
| 2019 | $7,251 | $403,770 | $108,750 | $295,020 |
| 2018 | $7,025 | $371,520 | $82,500 | $289,020 |
| 2017 | $6,581 | $374,760 | $82,500 | $292,260 |
| 2016 | $6,121 | $350,810 | $79,560 | $271,250 |
| 2015 | -- | $351,830 | $72,350 | $279,480 |
| 2014 | -- | $335,890 | $0 | $0 |
Property History
| Date | Event | Price | List to Sale | Price per Sq Ft |
|---|---|---|---|---|
| 09/29/2025 09/29/25 | Price Changed | $970,000 | 0.0% | $260 / Sq Ft |
| 09/29/2025 09/29/25 | For Sale | $970,000 | -3.0% | $260 / Sq Ft |
| 05/02/2025 05/02/25 | For Sale | $1,000,000 | -- | $268 / Sq Ft |
Purchase History
| Date | Type | Sale Price | Title Company |
|---|---|---|---|
| Warranty Deed | -- | Alamo Title |
About the Listing Agent

Raised in Laredo, Texas, Federico Volkmer earned a double major in Business Administration and Marketing from the University of Texas at San Antonio. Since becoming a licensed real estate professional in 2015, Federico has built a powerhouse team and personally helped close over 1,000 transactions totaling more than $500 million in volume. His portfolio spans residential homes, multifamily developments, retail centers, and industrial properties.
With prior experience as a loan modification
Federico's Other Listings
Source: San Antonio Board of REALTORS®
MLS Number: 1863495
APN: 04014-400-0050
- 00 S Dixon Rd
- 5820 S Loop 1604 W
- 7411 Maverick Heights
- TBD W Payne Rd
- 0 W Payne Rd
- 18996 Frank Hoffman Rd
- 18181 Senior Rd
- 5800 Curran Dr
- 7307 Tiff Nicole Ln
- 13003 Bone Dry Ln
- Comal Plan at Mesa Vista
- 7306 Tiff Nicole
- 5919 Consider Trail
- 12107 Kneeling Path
- 8803 W Rockport
- Trinity Plan at Mesa Vista
- 12014 Pressing Pass
- 12002 Pressing Pass
- Pedernales Plan at Mesa Vista
- 6011 Skipping Way
- 8021 9th St
- 295 Village Dr
- 343 Village Dr Unit 2
- 4323 Caraway Bay
- 15510 Mint Patch Meadow
- 4222 Paprika Grove
- 4218 Paprika Grove
- 4206 Paprika Grove
- 15510 Lemon Pepper Creek
- 15535 Cardamom Cove
- 15735 Clove Spice Way
- 15214 Harbor Landing
- 15027 Harbor Landing
- 15206 Escalante Pass
- 15230 Walcott Ridge
- 4015 Belby Fields
- 15115 Jetfire Point
- 15102 Jetfire Point
- 3707 Vesper Branch
- 12955 Fischer Rd
Ask me questions while you tour the home.


