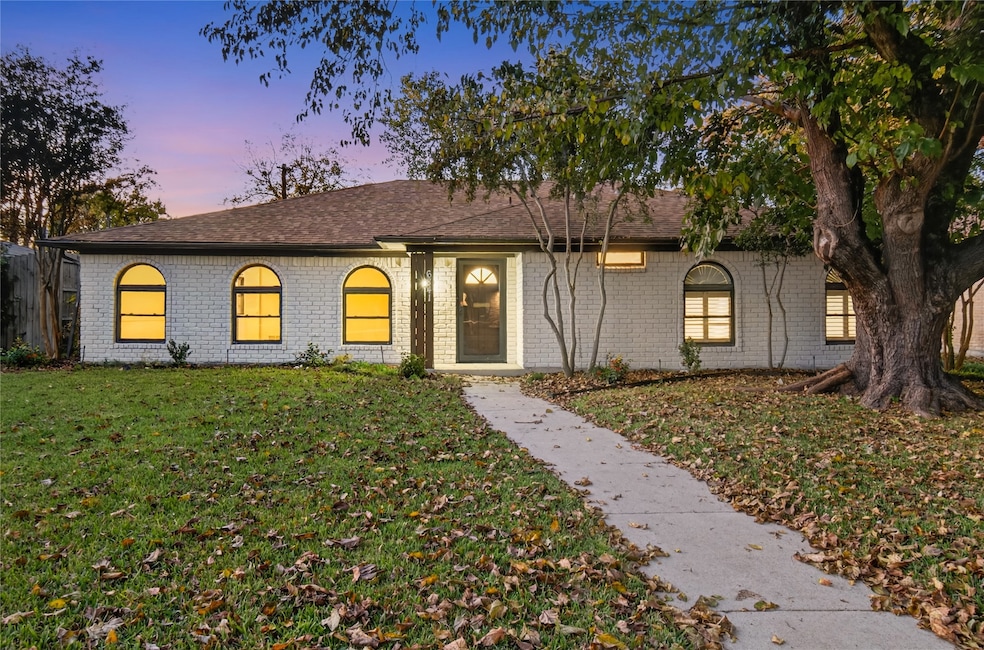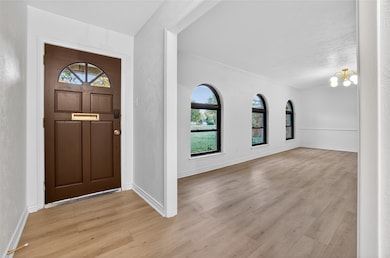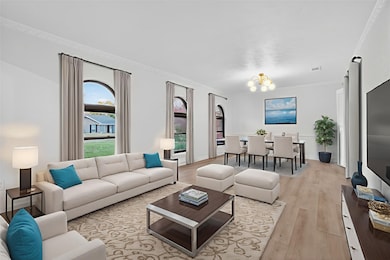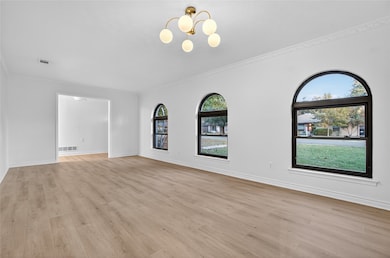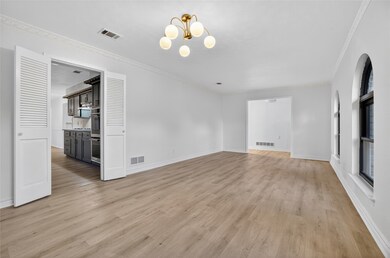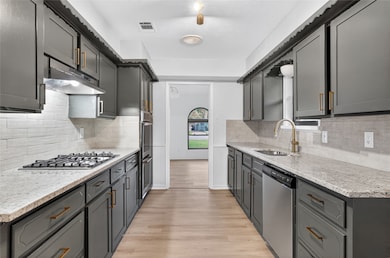6841 Arboreal Dr Dallas, TX 75231
Lake Highlands NeighborhoodHighlights
- Traditional Architecture
- 2 Car Attached Garage
- Walk-In Closet
- Granite Countertops
- Built-In Features
- Courtyard
About This Home
Welcome to 6841 Arboreal Drive: a beautifully updated North Dallas home offering instant equity and endless potential. Recently enhanced with close to $60,000 in thoughtful upgrades, this four-bedroom, two-and-a-half-bath residence blends modern comfort with timeless charm.
Step inside to discover new luxury vinyl plank flooring, fresh interior and exterior paint, and updated bathrooms and kitchen featuring granite countertops, a gas cooktop, and new appliances. The spacious layout flows seamlessly between living areas, making it both inviting and move-in ready.
Outside, enjoy a private fenced backyard shaded by mature trees - ideal for relaxing or entertaining. An attached two-car garage provides convenience and storage.
Perfectly situated in the quiet Merriman Manor neighborhood, minutes from Lake Highlands, White Rock Lake, Lower Greenville, and major highways, this home represents a smart opportunity to personalize, build long-term value, and enjoy one of North Dallas’s most desirable locations.
Home Details
Home Type
- Single Family
Est. Annual Taxes
- $3,080
Year Built
- Built in 1969
Lot Details
- 9,148 Sq Ft Lot
- Wood Fence
- Landscaped
- Back Yard
Parking
- 2 Car Attached Garage
- Driveway
Home Design
- Traditional Architecture
- Slab Foundation
- Shingle Roof
Interior Spaces
- 2,264 Sq Ft Home
- 1-Story Property
- Built-In Features
- Decorative Lighting
- Fireplace Features Masonry
- Living Room with Fireplace
- Luxury Vinyl Plank Tile Flooring
Kitchen
- Gas Oven
- Gas Cooktop
- Dishwasher
- Granite Countertops
Bedrooms and Bathrooms
- 4 Bedrooms
- Walk-In Closet
Outdoor Features
- Courtyard
Schools
- Jack Lowe Sr Elementary School
- Conrad High School
Utilities
- Central Heating and Cooling System
- High Speed Internet
- Cable TV Available
Listing and Financial Details
- Residential Lease
- Property Available on 11/24/25
- Tenant pays for all utilities
- Assessor Parcel Number 00000399703000000
Community Details
Overview
- Merriman Manor Subdivision
Pet Policy
- No Pets Allowed
Map
Source: North Texas Real Estate Information Systems (NTREIS)
MLS Number: 21119968
APN: 00000399703000000
- 6848 Town Dr N
- 6842 Arboreal Dr
- 6912 Town Dr N
- 6851 Whitehill St
- 6772 E Northwest Hwy
- 6754 E Northwest Hwy
- 6742 E Northwest Hwy
- 7126 Edgerton Dr
- 6225 Berryhill St
- 6838 Kingsbury Dr
- 6646 E Lovers Ln Unit 602
- 6646 E Lovers Ln Unit 808
- 6646 E Lovers Ln Unit 501
- 6646 E Lovers Ln Unit 702
- 6646 E Lovers Ln Unit 301
- 6646 E Lovers Ln Unit 1308
- 6646 E Lovers Ln Unit 1201
- 7415 Walling Ln
- 7231 Syracuse Dr
- 7220 Haverford Rd
- 6905 Arboreal Dr
- 7111 Wild Valley Dr
- 7479 Walling Ln
- 7406 Walling Ln
- 7458 Walling Ln
- 6646 E Lovers Ln Unit 507
- 6646 E Lovers Ln Unit 301
- 6646 E Lovers Ln Unit 1106
- 6592 Arborist Ln
- 6603 E Lovers Ln
- 7232 Syracuse Dr
- 6108 Abrams Rd Unit 325
- 6108 Abrams Rd Unit 505
- 6108 Abrams Rd Unit 205
- 6108 Abrams Rd Unit 521E
- 6639 Aintree Cir Unit ID1032087P
- 6748 Hialeah Dr
- 7022 Kingsbury Dr
- 6003 Abrams Rd
- 6611 Highgate Ln
