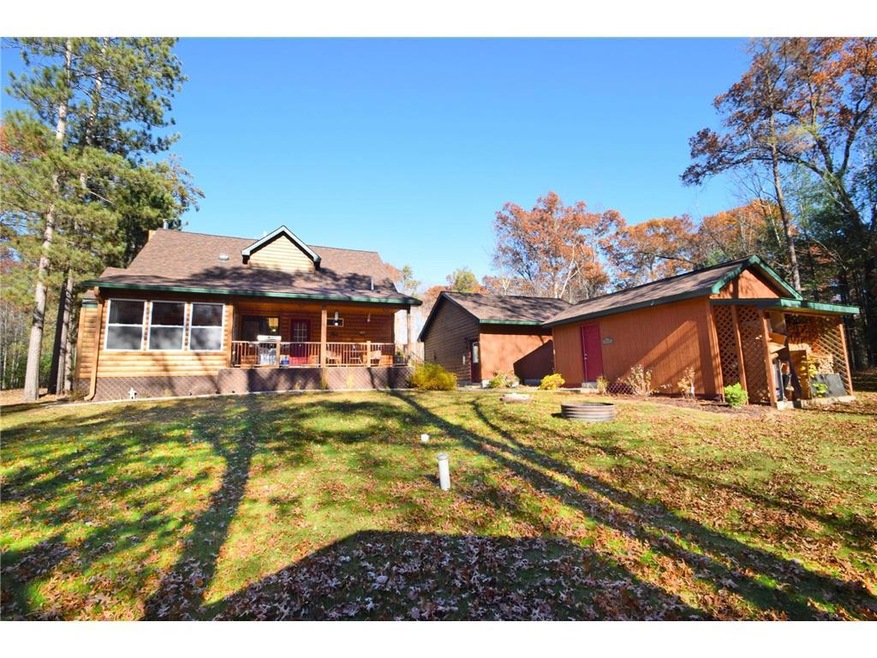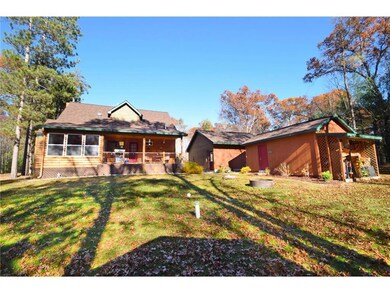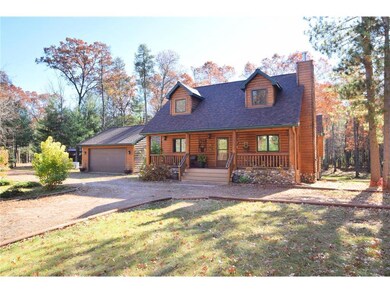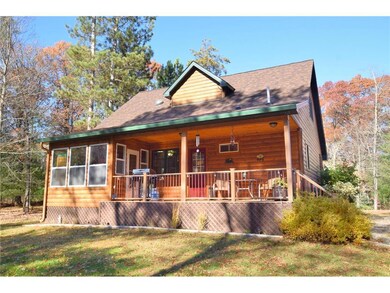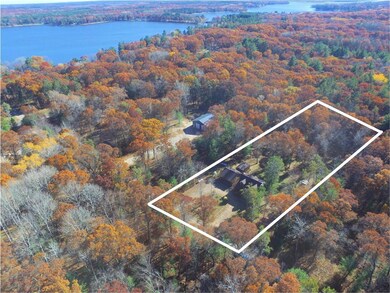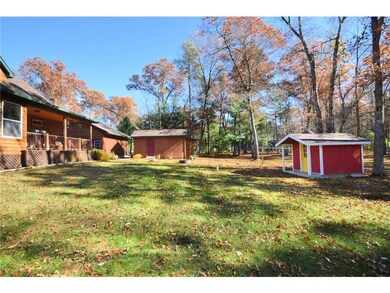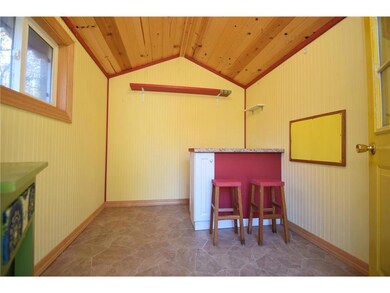6841 Harings Ln Meenon Township, WI 54872
Estimated payment $2,492/month
About This Home
Impeccably maintained gem! Charming rustic log-sided chalet style 3 BR, 4 BA home that is perfect in every way & just a stone's throw from Clam Lake! Scalloped hickory floors, floor to ceiling fieldstone fireplace, custom kitchen, SS appliances, pine walls, northwoods lighting throughout. Master suite, 2 upper bedrooms w/reading nooks, office area, & fully finished bsmt has egress window for 4th BR. Top notch mechanicals, central AC, whole house 22KW Generac Generator, RV hook-ups w/hydrant, off peak water heater & in-floor LL heat, water softener & all buildings new roofs 10/2024. Charming covered entry porch, covered back deck, composite decking, & perfect 3 season porch w/simulated barn wood walls to take in the backyard & wildlife. 24x26 - 2 car det. gar., shed w/workshop area, lrg. storage closet, wood storage & adorable playhouse & tree house for the kids! Quiet private dead-end-road, UTV trails, 1.24 wooded acres, this tempting sanctuary beckons for you to make it your own!
Map
Home Details
Home Type
Single Family
Est. Annual Taxes
$3,019
Year Built
2007
Lot Details
0
Parking
2
Listing Details
- Prop. Type: Single-Family
- Directions: From Siren: Hwy 35 North to Hwy 70 East, Left on Leghorn, Left on Harings Lane to property on left.
- New Construction: No
- Year Built: 2007
- Cleared Acreage: >= 1, >= 1/2
- Full Street Address: 6841 Harings Lane
- Type 5 Heat Fuel: Electric, Lp Gas
- Kitchen Level: Main
- Lot Acreage: 1.24
- Municipality Type: City
- Other Rm1 Level: Upper
- Other Rm1 Name: Office
- Other Rm2 Name: Utility Room
- Lot Description Waterfront: No
- Special Features: UnderContract
- Property Sub Type: Detached
Interior Features
- Appliances: Dishwasher, Dryer, Other, Range, Refrigerator, Washer
- Has Basement: Full Size Windows, Finished, Full, Poured Concrete
- Interior Amenities: Water Softener, Wood Floors, Wood trim, Circuit Breakers
- Bathroom Description: Full on Lower, Half on Main, Full on Main, Full on Upper
- Room Bedroom2 Level: Upper
- Bedroom 3 Level: Upper
- Dining Room Dining Room Level: Main
- Living Room Level: Main
- Master Bedroom Master Bedroom Level: Main
- Master Bedroom Master Bedroom Width: 11
- Second Floor Total Sq Ft: 1680.00
Exterior Features
- Exterior Features: Deck, Porch
- Exterior Building Type: Single Family/Detached, 1.5 Story
- Exterior: Log
- Out Buildings: Studio, Storage Shed, Garage
Garage/Parking
- Parking Features:Workshop in Garage: Detached
- Garage Spaces: 2.0
Utilities
- Utilities: Electricity
- Water Waste: Well, Drainfield
Schools
- Junior High Dist: Siren
Lot Info
- Zoning: Residential-Single
- Acreage Range: 1 to 4.99
- Lot Sq Ft: 54014
Building Info
- New Development: No
Tax Info
- Tax Year: 2023
- Total Taxes: 3019.0
Home Values in the Area
Average Home Value in this Area
Tax History
| Year | Tax Paid | Tax Assessment Tax Assessment Total Assessment is a certain percentage of the fair market value that is determined by local assessors to be the total taxable value of land and additions on the property. | Land | Improvement |
|---|---|---|---|---|
| 2024 | $3,019 | $311,800 | $13,100 | $298,700 |
| 2023 | $3,019 | $311,800 | $13,100 | $298,700 |
| 2022 | $2,075 | $137,400 | $9,500 | $127,900 |
| 2021 | $1,807 | $119,000 | $9,500 | $109,500 |
| 2020 | $1,786 | $119,000 | $9,500 | $109,500 |
| 2019 | $1,637 | $119,000 | $9,500 | $109,500 |
| 2018 | $1,644 | $119,000 | $9,500 | $109,500 |
| 2017 | $1,629 | $119,000 | $9,500 | $109,500 |
| 2016 | $1,356 | $99,200 | $9,500 | $89,700 |
| 2015 | $1,355 | $99,200 | $9,500 | $89,700 |
| 2013 | $1,495 | $99,200 | $9,500 | $89,700 |
Property History
| Date | Event | Price | List to Sale | Price per Sq Ft | Prior Sale |
|---|---|---|---|---|---|
| 03/03/2025 03/03/25 | Sold | $425,000 | 0.0% | $253 / Sq Ft | View Prior Sale |
| 02/28/2025 02/28/25 | Pending | -- | -- | -- | |
| 11/23/2024 11/23/24 | Price Changed | $425,000 | -2.3% | $253 / Sq Ft | |
| 10/25/2024 10/25/24 | For Sale | $435,000 | -- | $259 / Sq Ft |
Purchase History
| Date | Type | Sale Price | Title Company |
|---|---|---|---|
| Warranty Deed | $425,000 | Assured Title | |
| Deed | $320,000 | -- |
Mortgage History
| Date | Status | Loan Amount | Loan Type |
|---|---|---|---|
| Previous Owner | $309,016 | No Value Available |
Source: Western Wisconsin REALTORS® Association
MLS Number: 6623048
APN: 07-018-2-39-16-34-2-04-000-012010
- 24904 Leghorn Dr
- LOT 14 Red Maple Ln
- LOT 12 Red Maple Ln
- LOT 11 Red Maple Ln
- L0T 17 Red Maple Ln
- 24812 Sunfish Bay Rd
- 6751 Pike Bend Rd
- Lot 21 Maple Ln
- LOT 17 Red Maple Ln
- 7041 Marlee Rd
- Lot 10 Maple Ln
- Lot 9 Maple Ln
- LOT 18 Maple Ln
- 7041 Mar Lee Rd
- Lot 4 Maple Ln
- 24807 Clam Lake Dr
- 7096 Oakwood Pkwy
- 6604 Southview Point
