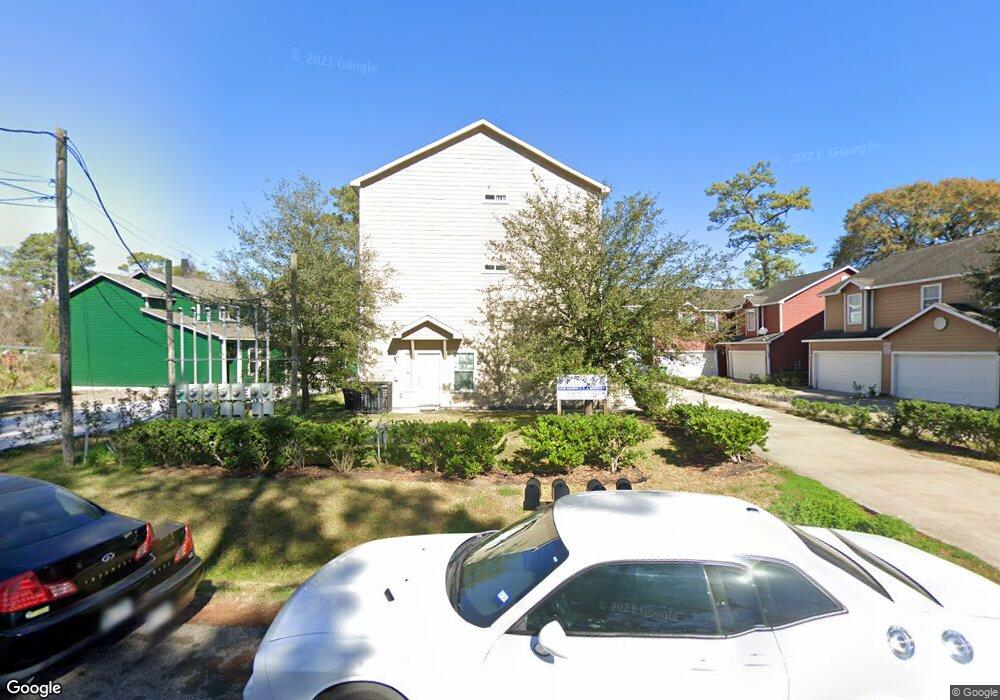6841 Larkstone St Unit B Houston, TX 77028
Trinity-Houston Gardens NeighborhoodEstimated Value: $278,450 - $396,000
3
Beds
3
Baths
1,250
Sq Ft
$278/Sq Ft
Est. Value
About This Home
This home is located at 6841 Larkstone St Unit B, Houston, TX 77028 and is currently estimated at $347,863, approximately $278 per square foot. 6841 Larkstone St Unit B is a home located in Harris County with nearby schools including McGowen Elementary School, Key Middle, and Kashmere High School.
Ownership History
Date
Name
Owned For
Owner Type
Purchase Details
Closed on
Jan 12, 2013
Sold by
Hamilton Lawrence
Bought by
Hamilton Lawrence
Current Estimated Value
Purchase Details
Closed on
May 25, 2011
Sold by
Hamilton Lawrence C
Bought by
Hamilton Lawrence C
Create a Home Valuation Report for This Property
The Home Valuation Report is an in-depth analysis detailing your home's value as well as a comparison with similar homes in the area
Home Values in the Area
Average Home Value in this Area
Purchase History
| Date | Buyer | Sale Price | Title Company |
|---|---|---|---|
| Hamilton Lawrence | -- | None Available | |
| Hamilton Lawrence C | -- | None Available |
Source: Public Records
Tax History Compared to Growth
Tax History
| Year | Tax Paid | Tax Assessment Tax Assessment Total Assessment is a certain percentage of the fair market value that is determined by local assessors to be the total taxable value of land and additions on the property. | Land | Improvement |
|---|---|---|---|---|
| 2025 | $5,606 | $300,460 | $45,601 | $254,859 |
| 2024 | $5,606 | $267,930 | $45,601 | $222,329 |
| 2023 | $5,606 | $303,821 | $38,536 | $265,285 |
| 2022 | $5,122 | $230,000 | $25,691 | $204,309 |
| 2021 | $5,554 | $238,287 | $14,451 | $223,836 |
| 2020 | $3,560 | $204,041 | $14,451 | $189,590 |
| 2019 | $3,619 | $143,000 | $9,634 | $133,366 |
| 2018 | $3,619 | $143,500 | $9,634 | $133,866 |
| 2017 | $3,628 | $143,500 | $9,634 | $133,866 |
| 2016 | $3,694 | $146,077 | $9,634 | $136,443 |
| 2015 | $3,198 | $146,077 | $9,634 | $136,443 |
| 2014 | $3,198 | $124,400 | $9,634 | $114,766 |
Source: Public Records
Map
Nearby Homes
- 6838 Carothers St
- 6842 Carothers St
- 6908 Larkstone St
- 6908 S Hall St
- 7002 S Hall St
- 7010 S Hall St
- 0 Shreveport Blvd
- 6606 Weaver Rd
- 6719 Roanoke St
- 6705 Roanoke St
- 0 Landor
- 7100 W Knoll St
- 8100 Homestead Rd
- 8312 Lanewood Dr
- 6911 Finch St
- 6907 Finch St
- 6714 E Crosstimbers
- 7140 Orville St
- 8420 Lanewood Dr
- 8218 Bertwood St
- 6841 Larkstone St
- 6841 Larkstone St Unit A
- 6837 Larkstone St
- 6837 Larkstone St Unit A
- 6837 Larkstone St Unit B
- 6839 Larkstone St
- 6835 Larkstone St
- 6835 Larkstone St Unit A
- 6835 Larkstone St Unit B
- 6843 Larkstone St
- 6843 Larkstone St Unit A
- 6843 Larkstone St Unit B
- 6842 Orville St
- 6838 Orville St
- 6846 Orville St
- 6836 Orville St
- 6903 Larkstone St
- 6821 Larkstone St
- 6850 Orville St
- 6842 Larkstone St
