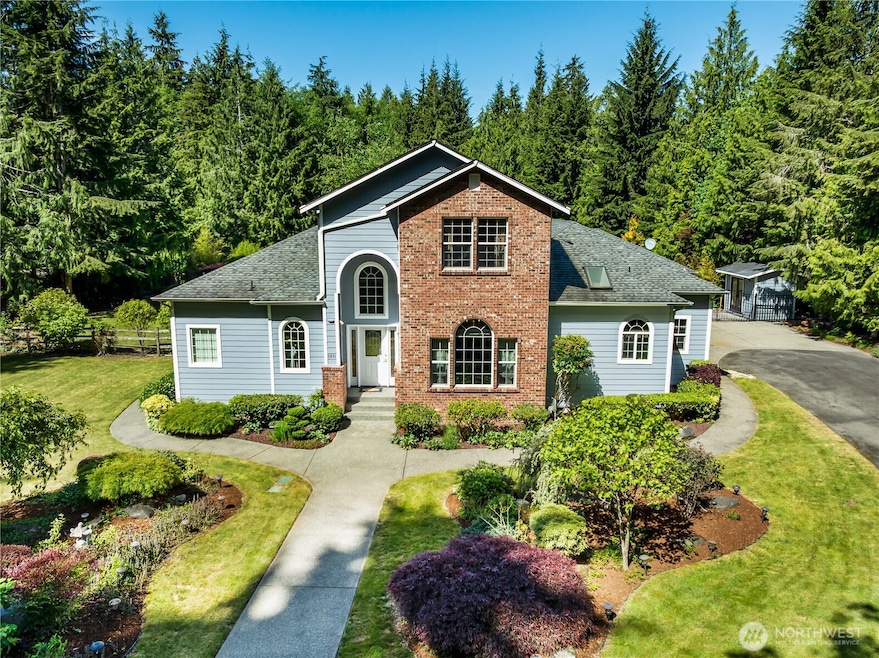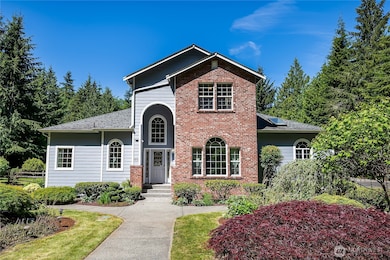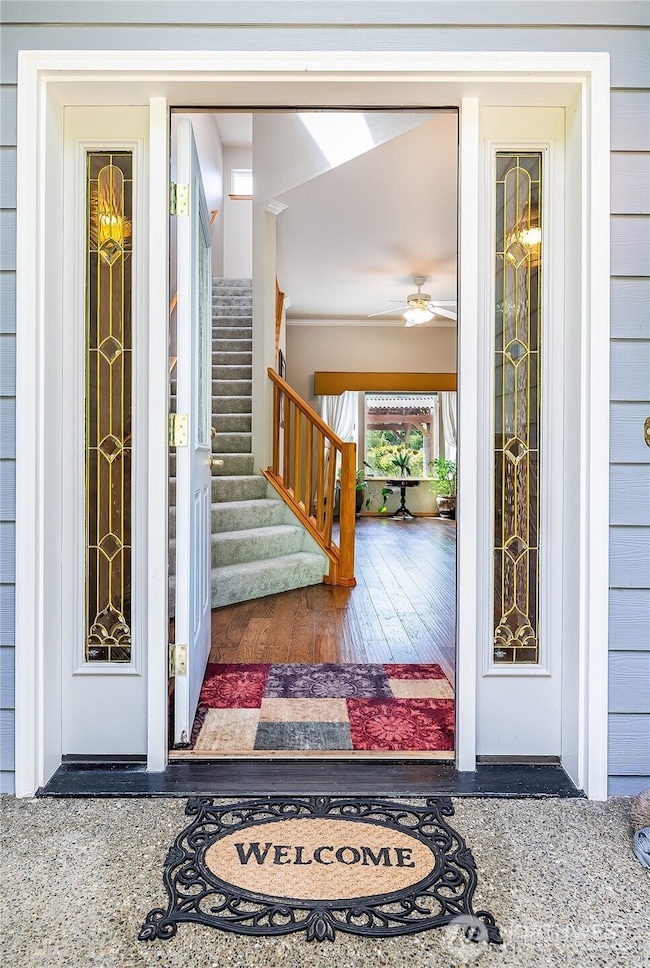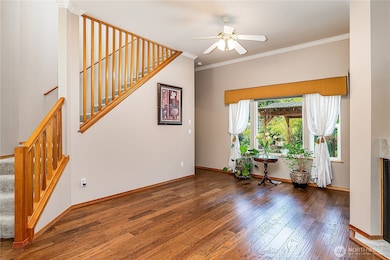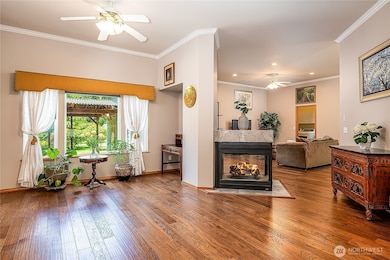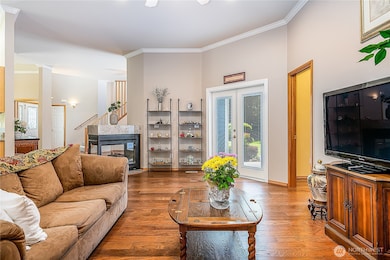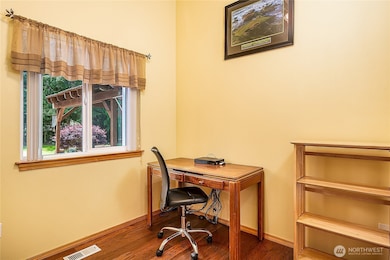6841 NW Ranger Way Silverdale, WA 98383
Estimated payment $5,601/month
Highlights
- RV Access or Parking
- Secluded Lot
- Engineered Wood Flooring
- Fruit Trees
- Territorial View
- Hydromassage or Jetted Bathtub
About This Home
Tucked away at the end of a quiet cul-de-sac this beautifully updated retreat sits on nearly 2.5 private wooded acres filled with mature fruit trees and natural charm. The main home features fresh interior paint, new wood and tile flooring granite counters and thoughtful upgrades throughout. A finished heated studio offers ideal flex space for a home gym art studio or remote office. Beyond the electric gate, a charming guesthouse—formerly a thriving Airbnb—includes its own yard, patios, A/C, and new septic. The stunning backyard boasts a tiled fire pit, gazebo, garden paths, and room to play, garden, or entertain. Minutes from bases, ferries, and downtown Silverdale, this is a rare blend of comfort, flexibility, and Pacific Northwest beauty
Source: Northwest Multiple Listing Service (NWMLS)
MLS#: 2382934
Home Details
Home Type
- Single Family
Est. Annual Taxes
- $7,418
Year Built
- Built in 2003
Lot Details
- 2.34 Acre Lot
- Open Space
- Cul-De-Sac
- Street terminates at a dead end
- Dog Run
- Partially Fenced Property
- Secluded Lot
- Level Lot
- Sprinkler System
- Fruit Trees
- Wooded Lot
- Garden
Parking
- 2 Car Attached Garage
- Detached Carport Space
- Driveway
- Off-Street Parking
- RV Access or Parking
Home Design
- Poured Concrete
- Composition Roof
- Wood Siding
- Cement Board or Planked
- Wood Composite
Interior Spaces
- 2,310 Sq Ft Home
- 2-Story Property
- Ceiling Fan
- Skylights
- Gas Fireplace
- Dining Room
- Territorial Views
Kitchen
- Walk-In Pantry
- Stove
- Microwave
- Dishwasher
Flooring
- Engineered Wood
- Carpet
- Ceramic Tile
- Vinyl Plank
Bedrooms and Bathrooms
- Walk-In Closet
- Bathroom on Main Level
- Hydromassage or Jetted Bathtub
Laundry
- Dryer
- Washer
Home Security
- Home Security System
- Storm Windows
Outdoor Features
- Patio
- Gazebo
- Outbuilding
Additional Homes
- Number of ADU Units: 1
- ADU includes 1 Bedroom and 1 Bathroom
Utilities
- Forced Air Heating and Cooling System
- Generator Hookup
- Septic Tank
- High Speed Internet
- Cable TV Available
Community Details
- No Home Owners Association
- Silverdale Subdivision
Listing and Financial Details
- Assessor Parcel Number 24250140281000
Map
Home Values in the Area
Average Home Value in this Area
Tax History
| Year | Tax Paid | Tax Assessment Tax Assessment Total Assessment is a certain percentage of the fair market value that is determined by local assessors to be the total taxable value of land and additions on the property. | Land | Improvement |
|---|---|---|---|---|
| 2026 | $7,418 | $796,790 | $159,130 | $637,660 |
| 2025 | $7,418 | $796,790 | $159,130 | $637,660 |
| 2024 | $7,214 | $796,790 | $159,130 | $637,660 |
| 2023 | $6,519 | $715,570 | $140,350 | $575,220 |
| 2022 | $5,914 | $571,630 | $117,110 | $454,520 |
| 2021 | $5,936 | $546,540 | $111,740 | $434,800 |
| 2020 | $5,341 | $497,600 | $101,910 | $395,690 |
| 2019 | $2,980 | $462,440 | $94,760 | $367,680 |
| 2018 | $5,714 | $397,120 | $92,410 | $304,710 |
| 2017 | $5,038 | $397,120 | $92,410 | $304,710 |
| 2016 | $4,858 | $353,920 | $92,410 | $261,510 |
| 2015 | $4,653 | $353,920 | $92,410 | $261,510 |
| 2014 | -- | $344,340 | $92,410 | $251,930 |
| 2013 | -- | $344,340 | $92,410 | $251,930 |
Property History
| Date | Event | Price | List to Sale | Price per Sq Ft |
|---|---|---|---|---|
| 09/03/2025 09/03/25 | Price Changed | $950,000 | -2.6% | $411 / Sq Ft |
| 07/23/2025 07/23/25 | Price Changed | $975,000 | -2.2% | $422 / Sq Ft |
| 05/29/2025 05/29/25 | For Sale | $997,000 | -- | $432 / Sq Ft |
Purchase History
| Date | Type | Sale Price | Title Company |
|---|---|---|---|
| Warranty Deed | $269,683 | First American Title Ins | |
| Warranty Deed | $291,000 | First American Title Ins |
Mortgage History
| Date | Status | Loan Amount | Loan Type |
|---|---|---|---|
| Open | $215,700 | Purchase Money Mortgage | |
| Previous Owner | $165,000 | Seller Take Back |
Source: Northwest Multiple Listing Service (NWMLS)
MLS Number: 2382934
APN: 242501-4-028-1000
- 9371 Willamette Meridian Rd NW
- 8010 Chagnon Place NW
- 8121 Berry Ridge Ln NW
- 6550 NW Mathwig Ln
- 7876 Crystal Manor Ln NW
- 7645 NW Lenox Ln
- 0 Dickey Unit NWM2444718
- 10662 Treasure Dr NW Unit 108
- Coronado Plan at Sterling Hills
- Hemingway Plan at Sterling Hills
- 5044 NW Cedarside Loop
- 5077 NW Cedarside Loop
- 4844 NW Walgren Dr
- 5052 NW Cedarside Loop
- 10685 Treasure Dr NW Unit 113
- 10668 Treasure Dr NW Unit 109
- 7836 Amethyst Loop NW
- 8702 Schoolway Place NW
- 7677 Kildare Loop NW
- 10656 Treasure Dr NW Unit 107
- 7796 Kildare Loop NW
- 8756 Shore Place NW
- 3414 NW Kensington Ln
- 9950 Blaine Ave NW
- 11421 Clear Creek Rd NW
- 11501 Clear Creek Rd NW
- 9860 Bushlac Ln NW
- 9902 Cranberry Ln NW
- 9896 Enterprise Ln NW
- 11153-11153 Shipside Ln NW
- 9204 Mint Loop NW
- 3873 NW Fairway Ln
- 2033 NW Bobwhite Ln
- 1415 NW Santa fe Ln
- 1501 Ambercrest Way NW
- 12188 Cloudy Peak Ln NW
- 3000-3012 Austin Dr
- 12240 Daphne Ln NW
- 1204-1206 NW Tahoe Ln
- 1001 Deer Harbor Ln NW
