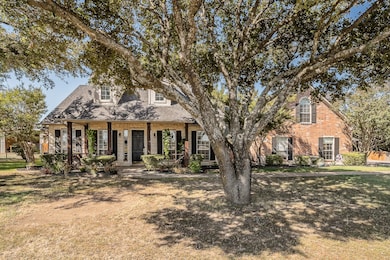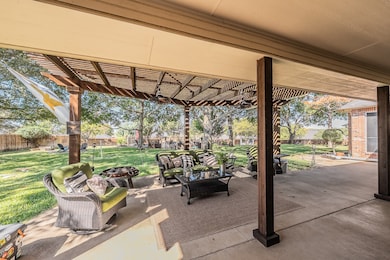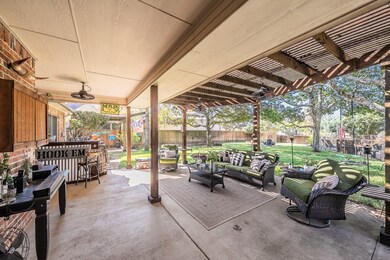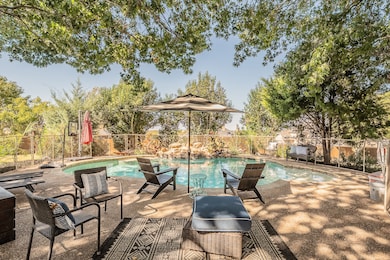6841 Singleton Rd Midlothian, TX 76065
Estimated payment $3,679/month
Highlights
- In Ground Pool
- Open Floorplan
- Outdoor Living Area
- Mount Peak Elementary School Rated A-
- 2-Story Property
- Private Yard
About This Home
NO CITY TAXES*NO HOA*PRIVATE BACKYARD OASIS*CONVENIENTLY LOCATED TO: SHOPPING, AWARD WINNING MISD SCHOOLS, AND HIGHWAYS*UPDATES SINCE PURCHASE INCLUDE: NEW HVAC SYSTEMS, ALL TILE FLOORING, KITCHEN APPLIANCES AND COUNTERS, SOME UPDATES TO ALL BATHROOMS, LIGHTING, HARDWARE*TURN KEY HOME WITH 3 BEDROOMS AND A FLEXIBLE SPACE ABOVE GARAGE THAT CAN BE ADDITIONAL EN-SUITE BEDROOM, MAN CAVE, OFFICE, OR MOMS RETREAT*10 FOOT CEILINGS ACCENTED WITH CROWN MOLDING*FULLY IRRIGATED THREE QUARTER ACRE SPREAD*TWO TASTEFUL STORAGE BUILDINGS, ONE FEATURING ADDITIONAL COVERED PARKING*COUNTRY LIVING WITH CITY CONVENIENCE**Listing agents preferred lender will provide a complimentary 1 year temporary buydown; saving the buyer up to $382.00 per month for the first year. All information deemed accurate and relable. Buyer and buyer agent to verify all details including measurements, schools, and other details. ALL INFORMATION DEEMED ACCURATE BUYER AND BUYER AGENT TO PERFORM ALL DUE DILIGENCE AND VERIFY
Listing Agent
Keller Williams Realty Brokerage Phone: 817-781-1983 License #0676418 Listed on: 10/01/2025

Home Details
Home Type
- Single Family
Est. Annual Taxes
- $6,380
Year Built
- Built in 1997
Lot Details
- 0.76 Acre Lot
- Gated Home
- High Fence
- Wood Fence
- Landscaped
- Sprinkler System
- Private Yard
- Lawn
- Back Yard
Parking
- 2 Car Attached Garage
- 2 Detached Carport Spaces
- Side Facing Garage
- Garage Door Opener
- Driveway
- Additional Parking
Home Design
- 2-Story Property
- Traditional Architecture
- Brick Exterior Construction
- Slab Foundation
- Composition Roof
Interior Spaces
- 2,817 Sq Ft Home
- Open Floorplan
- Crown Molding
- Decorative Lighting
- Gas Fireplace
- Den with Fireplace
Kitchen
- Eat-In Kitchen
- Gas Oven
- Gas Cooktop
Bedrooms and Bathrooms
- 4 Bedrooms
- Walk-In Closet
- Double Vanity
Home Security
- Home Security System
- Carbon Monoxide Detectors
- Fire and Smoke Detector
Pool
- In Ground Pool
- Fence Around Pool
Outdoor Features
- Balcony
- Covered Patio or Porch
- Outdoor Living Area
- Outdoor Kitchen
- Fire Pit
- Exterior Lighting
- Outdoor Grill
- Rain Gutters
Schools
- Mtpeak Elementary School
- Midlothian High School
Utilities
- Central Heating and Cooling System
- Propane
- Aerobic Septic System
- High Speed Internet
- Cable TV Available
Community Details
- Champion Hill Ph I Subdivision
Listing and Financial Details
- Tax Lot 5
- Assessor Parcel Number 204212
Map
Home Values in the Area
Average Home Value in this Area
Tax History
| Year | Tax Paid | Tax Assessment Tax Assessment Total Assessment is a certain percentage of the fair market value that is determined by local assessors to be the total taxable value of land and additions on the property. | Land | Improvement |
|---|---|---|---|---|
| 2025 | $4,865 | $477,087 | $115,000 | $362,087 |
| 2024 | $4,865 | $440,366 | $115,000 | $325,366 |
| 2023 | $4,865 | $435,431 | $0 | $0 |
| 2022 | $6,690 | $395,846 | $0 | $0 |
| 2021 | $6,445 | $359,860 | $57,500 | $302,360 |
| 2020 | $6,905 | $357,690 | $56,000 | $301,690 |
| 2019 | $7,552 | $375,630 | $0 | $0 |
| 2018 | $5,939 | $356,580 | $35,000 | $321,580 |
| 2017 | $6,400 | $311,654 | $35,000 | $276,654 |
| 2016 | $6,373 | $310,350 | $30,000 | $280,350 |
| 2015 | $5,001 | $285,080 | $30,000 | $255,080 |
| 2014 | $5,001 | $277,310 | $0 | $0 |
Property History
| Date | Event | Price | List to Sale | Price per Sq Ft |
|---|---|---|---|---|
| 10/16/2025 10/16/25 | Price Changed | $599,999 | -2.4% | $213 / Sq Ft |
| 10/02/2025 10/02/25 | For Sale | $615,000 | -- | $218 / Sq Ft |
Purchase History
| Date | Type | Sale Price | Title Company |
|---|---|---|---|
| Vendors Lien | -- | None Available | |
| Vendors Lien | -- | None Available | |
| Interfamily Deed Transfer | -- | -- | |
| Vendors Lien | -- | None Available |
Mortgage History
| Date | Status | Loan Amount | Loan Type |
|---|---|---|---|
| Open | $292,500 | New Conventional | |
| Previous Owner | $225,545 | New Conventional | |
| Previous Owner | $58,980 | Stand Alone Second |
Source: North Texas Real Estate Information Systems (NTREIS)
MLS Number: 21074237
APN: 204212
- 1141 Trophy Ct E
- 6410 Sun Crest Ct
- 6060 Park View Dr
- 960 High Knoll Dr
- 218 Calvert Dr
- Lakefront Plan at Coventry Crossing
- 5822 Yellow Rose Ct
- 421 Bentley Dr
- 5821 Rendyn Ct
- 730 Celebrity Ct
- 418 Shari Dr
- 2505 W Fm 875
- 626 Deleon Dr
- 814 Hat Creek Dr
- 5038 W Fall Dr
- 5622 Log Cabin Ct
- 1109 Brandy Ct
- 6030 Kansas Trail
- 6026 Kansas Trail
- 618 Lonesome Dove Dr
- 434 Bentley Dr
- 405 Bentley Dr
- 921 Lucetta St
- 5033 Charisma Dr
- 1109 Brandy Ct
- 5250 Plainview Rd
- 3238 Brighton Dr
- 2425 Turning Leaf Ln
- 4062 Clovis St
- 3830 Clovis St
- 4421 Clovis St
- 4423 Clovis St
- 4202 Clovis St
- 4218 Clovis St
- 4200 Clovis St
- 4220 Clovis St
- 1518 Melanie Trail
- 1418 Ridge Dr
- 105 Stiles Dr
- 2409 Park Oaks Dr






