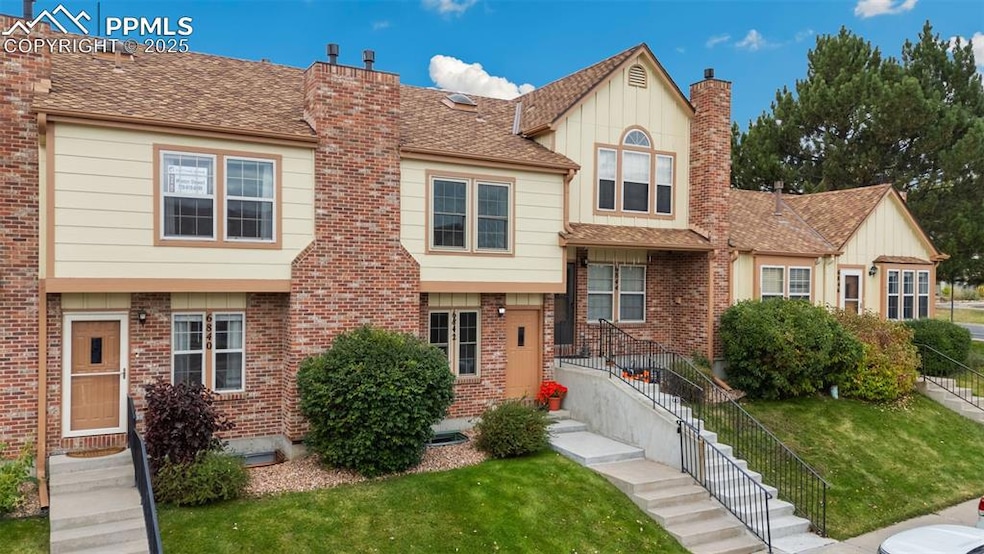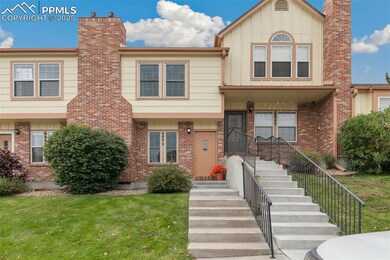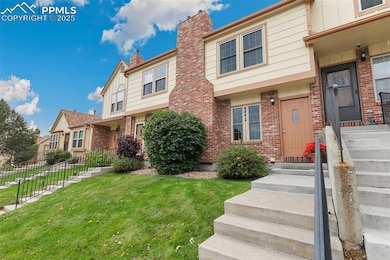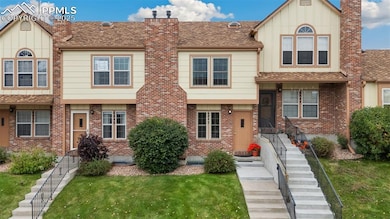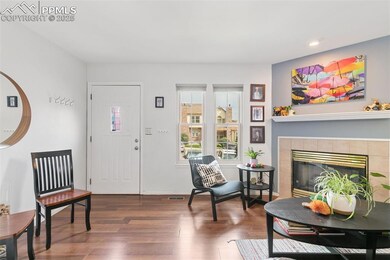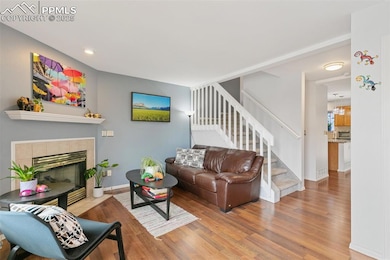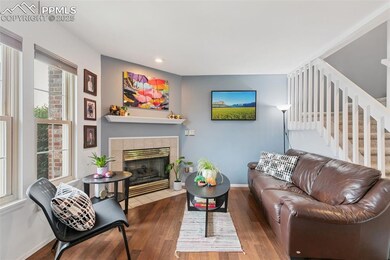6842 Goldcrest Ct Unit 169 Colorado Springs, CO 80919
Rockrimmon NeighborhoodEstimated payment $2,210/month
Highlights
- Clubhouse
- Property is near a park
- Community Pool
- Rockrimmon Elementary School Rated A
- Vaulted Ceiling
- Hiking Trails
About This Home
Discover the exciting opportunity to own a spacious, beautifully maintained condo within one of the city's most coveted school districts. Built in the 1990's and thoughtfully updated in much of the space, this bright and airy home offers three generous bedrooms with the flexibility to treat the family room as a fourth bedroom or at home office if needed. Along with four well appointed bathrooms-perfect for guests, multigenerational living, or simply spreading out in style. Large windows and an intuitive floor plan create an inviting flow leading to a private patio ideal for morning coffee, easy entertaining, or quite opportunities to enjoy the outdoors. Without the upkeep of a yard, enjoy true low-maintenance living-an especially welcome perk for busy lifestyles or investment opportunities. The community's HOA covers extensive amenities to include a pool and exterior maintenance, providing peace of mind and preserving the neighborhood's exceptional curb appeal. A rare blend of size, comfort, and location, this home delivers great value in a top tier school district. Vinyl windows throughout as well as many updates to include brand new washer, dryer, refrigerator and dishwasher. Moments from a lengthy trail system and from I-25 access this property truly hits all the marks!
Property Details
Home Type
- Condominium
Est. Annual Taxes
- $1,045
Year Built
- Built in 1994
Lot Details
- Open Space
- Cul-De-Sac
- Back Yard Fenced
- Landscaped with Trees
HOA Fees
- $463 Monthly HOA Fees
Parking
- Assigned Parking
Home Design
- Brick Exterior Construction
- Shingle Roof
- Wood Siding
Interior Spaces
- 1,600 Sq Ft Home
- 2-Story Property
- Vaulted Ceiling
- Ceiling Fan
- Gas Fireplace
Kitchen
- Oven
- Plumbed For Gas In Kitchen
- Range Hood
- Microwave
- Dishwasher
- Disposal
Flooring
- Carpet
- Laminate
Bedrooms and Bathrooms
- 3 Bedrooms
Laundry
- Dryer
- Washer
Basement
- Basement Fills Entire Space Under The House
- Laundry in Basement
Outdoor Features
- Concrete Porch or Patio
Location
- Property is near a park
- Property is near public transit
- Property is near shops
Schools
- Rockrimmon Elementary School
- Eagleview Middle School
- Air Academy High School
Utilities
- Forced Air Heating System
- 220 Volts in Kitchen
Community Details
Overview
- Association fees include common utilities, covenant enforcement, lawn, ground maintenance, maintenance structure, snow removal, trash removal, water, see show/agent remarks
- On-Site Maintenance
Amenities
- Clubhouse
Recreation
- Community Pool
- Hiking Trails
Map
Home Values in the Area
Average Home Value in this Area
Tax History
| Year | Tax Paid | Tax Assessment Tax Assessment Total Assessment is a certain percentage of the fair market value that is determined by local assessors to be the total taxable value of land and additions on the property. | Land | Improvement |
|---|---|---|---|---|
| 2025 | $1,045 | $24,460 | -- | -- |
| 2024 | $979 | $21,470 | $4,130 | $17,340 |
| 2023 | $979 | $21,470 | $4,130 | $17,340 |
| 2022 | $1,057 | $15,970 | $2,640 | $13,330 |
| 2021 | $1,174 | $16,430 | $2,720 | $13,710 |
| 2020 | $1,019 | $13,240 | $1,820 | $11,420 |
| 2019 | $1,008 | $13,240 | $1,820 | $11,420 |
| 2018 | $881 | $11,370 | $1,370 | $10,000 |
| 2017 | $878 | $11,370 | $1,370 | $10,000 |
| 2016 | $830 | $10,730 | $1,510 | $9,220 |
| 2015 | $828 | $10,730 | $1,510 | $9,220 |
| 2014 | $832 | $10,770 | $1,270 | $9,500 |
Property History
| Date | Event | Price | List to Sale | Price per Sq Ft |
|---|---|---|---|---|
| 11/14/2025 11/14/25 | For Sale | $315,000 | -- | $197 / Sq Ft |
Purchase History
| Date | Type | Sale Price | Title Company |
|---|---|---|---|
| Warranty Deed | $160,000 | Unified Title Co | |
| Warranty Deed | $123,000 | Unified Title Company | |
| Warranty Deed | $132,000 | Security Title | |
| Warranty Deed | $107,900 | Stewart Title | |
| Warranty Deed | $92,400 | Land Title | |
| Quit Claim Deed | -- | Land Title |
Mortgage History
| Date | Status | Loan Amount | Loan Type |
|---|---|---|---|
| Open | $120,000 | New Conventional | |
| Previous Owner | $125,600 | VA | |
| Previous Owner | $129,640 | FHA | |
| Previous Owner | $104,650 | FHA |
Source: Pikes Peak REALTOR® Services
MLS Number: 4465741
APN: 63074-02-300
- 6836 Overland Dr Unit 164
- 6840 Goldcrest Ct Unit 170
- 6831 Mountain Top Ln Unit 78
- 6737 Overland Dr Unit 197
- 512 Rolling Hills Dr Unit 138
- 6719 Overland Dr
- 460 Rolling Hills Dr Unit 32
- 6622 Overland Dr Unit 226
- 35 E Woodmen Rd
- 45 E Woodmen Rd
- 110 Fox Hill Ln
- 87 Raven Hills Ct
- 45 Gold Coin Ct
- 6450 Mesedge Dr
- 154 Del Oro Cir
- 6365 Delmonico Dr
- 1021 Dublin Blvd
- 6530 Delmonico Dr Unit 106
- 6560 Delmonico Dr Unit 203
- 456 W Rockrimmon Blvd Unit E
- 6946 Gayle Lyn Ln
- 145 W Rockrimmon Blvd
- 226 W Rockrimmon Blvd
- 218 W Rockrimmon Blvd
- 392 W Rockrimmon Blvd Unit C
- 6324 Galway Dr Unit basement
- 6715 Century Crest Point
- 7120 Delmonico Dr
- 5855 Corporate Dr
- 5824 Walsh Point
- 5805 Delmonico Dr
- 260 Rim View Dr
- 7755 Kaleb Grove
- 970 Menlo Park Point
- 1510-1690 Dublin Blvd
- 6236-6292 Twin Oaks Dr
- 6731 Dublin Loop W Unit B
- 6731 Dublin Loop W Unit D
- 5400 N Nevada Ave
- 7940 Brayden Point
