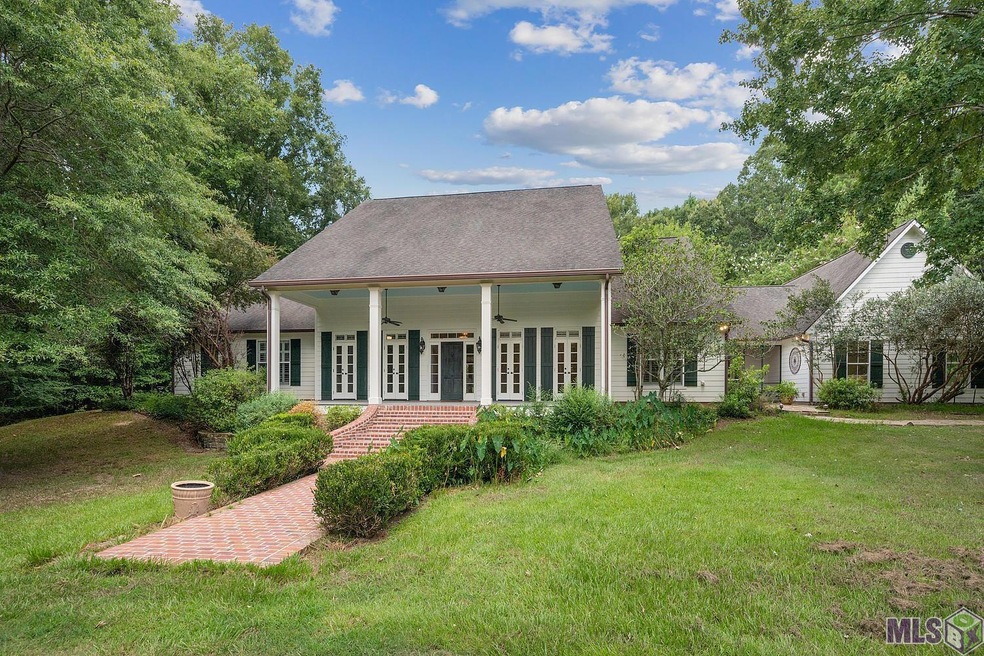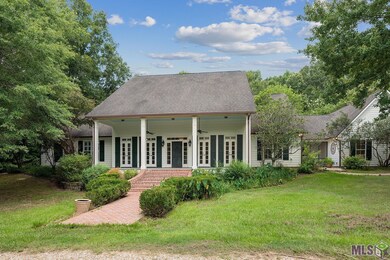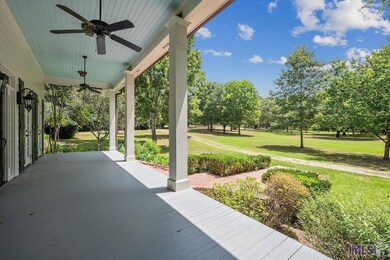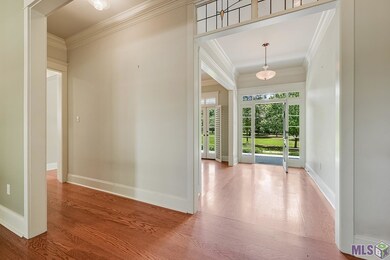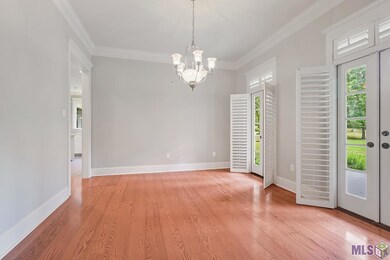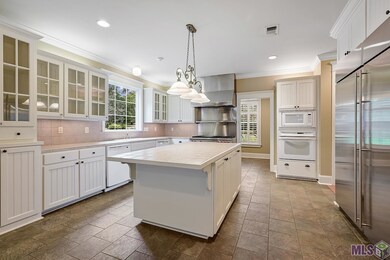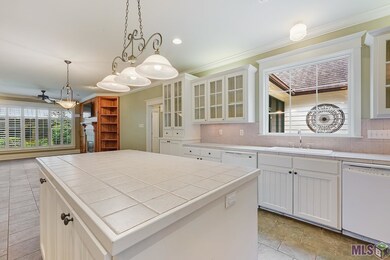
6843 Barrow Hill Dr Saint Francisville, LA 70775
Highlights
- Guest House
- Barn
- RV or Boat Parking
- West Feliciana Middle School Rated A-
- Cabana
- Deck
About This Home
As of September 2022This home is ONE OF A KIND! Timeless, custom home situated on 8.67 acres in highly sought-after West Feliciana parish. This beautiful 4 bedroom/4 bath home is tucked away and secluded yet just minutes from the West Feliciana school system and all the conveniences of town. The home has a lovely, classic front porch as well as screened in back porch and new deck in the backyard perfect for entertaining and enjoying the views of the property. The kitchen was made for entertaining or a large family. The kitchen features a huge island with built-in storage, two dishwashers, walk-in pantry, Wolf stove and range as well as a wall oven with glass cabinetry and plenty of natural light. Adjacent to the kitchen is an office with built-ins and views of the manicured front lawn. The sitting room is equipped with a mounted tv, gas log fireplace and cypress cabinetry. The 4th bedroom is unique in that it is separate from the other bedrooms, has a full bathroom adjacent, a huge walk-in closet and views of the back yard. It could be utilized as a second office, craft room or even a mother-in-law suite. The master bedroom has lots of natural light, marble flooring, and a fabulous his/her en suite bathroom. The TWO master baths are well designed with a full bath for him with shower and a second full bath for her with a jetted tub! The main home has a two-car garage with additional paved parking plus a cover for RV parking, fencing for horses and an underground electric fence for dogs. In addition, there is a HUGE barn designed by Andy McDonald ideal for woodworking, crafting, extra parking, and storage. The second story of the barn contains a living quarter with a full kitchen, full bathroom, and laundry area. The home also has a whole house generator. This home offers so much! Do not miss this RARE find in St. Francisville and call to schedule your personal showing today!
Last Agent to Sell the Property
Daniel & Daniel Properties License #995701850 Listed on: 07/26/2022
Home Details
Home Type
- Single Family
Est. Annual Taxes
- $7,450
Lot Details
- 8.67 Acre Lot
- Lot Dimensions are 330x905x630x474
- Partially Fenced Property
- Landscaped
- Level Lot
Home Design
- Acadian Style Architecture
- Slab Foundation
- Frame Construction
- Architectural Shingle Roof
Interior Spaces
- 3,674 Sq Ft Home
- 1-Story Property
- Built-in Bookshelves
- Built-In Desk
- Crown Molding
- Ceiling height of 9 feet or more
- Ceiling Fan
- Gas Log Fireplace
- Window Treatments
- Entrance Foyer
- Sitting Room
- Living Room
- Formal Dining Room
- Home Office
- Bonus Room
- Attic Access Panel
Kitchen
- Breakfast Bar
- Built-In Self-Cleaning Oven
- Gas Oven
- Gas Cooktop
- Microwave
- Freezer
- Dishwasher
- Kitchen Island
- Tile Countertops
- Disposal
Flooring
- Carpet
- Laminate
- Marble
- Slate Flooring
Bedrooms and Bathrooms
- 4 Bedrooms
- En-Suite Primary Bedroom
- Dual Closets
- Walk-In Closet
- Dressing Area
- 4 Full Bathrooms
Laundry
- Laundry Room
- Dryer
- Washer
Home Security
- Home Security System
- Fire and Smoke Detector
Parking
- 4 Car Garage
- Rear-Facing Garage
- Garage Door Opener
- Gravel Driveway
- RV or Boat Parking
Outdoor Features
- Cabana
- Deck
- Screened Patio
- Exterior Lighting
- Separate Outdoor Workshop
- Shed
- Play Equipment
- Porch
Utilities
- Multiple cooling system units
- Central Heating and Cooling System
- Multiple Heating Units
- Heat Pump System
- Vented Exhaust Fan
- Power Generator
- Electric Water Heater
- Septic Tank
- Satellite Dish
- Cable TV Available
Additional Features
- Guest House
- Mineral Rights
- Barn
Ownership History
Purchase Details
Home Financials for this Owner
Home Financials are based on the most recent Mortgage that was taken out on this home.Purchase Details
Home Financials for this Owner
Home Financials are based on the most recent Mortgage that was taken out on this home.Similar Homes in the area
Home Values in the Area
Average Home Value in this Area
Purchase History
| Date | Type | Sale Price | Title Company |
|---|---|---|---|
| Deed | $900,000 | -- | |
| Cash Sale Deed | $812,000 | Commerce Title & Abstract |
Mortgage History
| Date | Status | Loan Amount | Loan Type |
|---|---|---|---|
| Open | $250,000 | New Conventional | |
| Previous Owner | $360,000 | Stand Alone Refi Refinance Of Original Loan | |
| Previous Owner | $300,000 | Unknown | |
| Previous Owner | $242,585 | New Conventional |
Property History
| Date | Event | Price | Change | Sq Ft Price |
|---|---|---|---|---|
| 09/27/2022 09/27/22 | Sold | -- | -- | -- |
| 09/08/2022 09/08/22 | Pending | -- | -- | -- |
| 08/08/2022 08/08/22 | Price Changed | $980,000 | -10.9% | $267 / Sq Ft |
| 07/26/2022 07/26/22 | For Sale | $1,100,000 | -99.9% | $299 / Sq Ft |
| 01/12/2018 01/12/18 | Sold | -- | -- | -- |
| 12/23/2017 12/23/17 | Pending | -- | -- | -- |
| 02/17/2017 02/17/17 | For Sale | $889,500,000 | -- | $243,099 / Sq Ft |
Tax History Compared to Growth
Tax History
| Year | Tax Paid | Tax Assessment Tax Assessment Total Assessment is a certain percentage of the fair market value that is determined by local assessors to be the total taxable value of land and additions on the property. | Land | Improvement |
|---|---|---|---|---|
| 2024 | $7,450 | $90,595 | $17,340 | $73,255 |
| 2023 | $5,996 | $72,165 | $17,340 | $54,825 |
| 2022 | $5,198 | $61,939 | $7,114 | $54,825 |
| 2021 | $5,157 | $61,939 | $7,114 | $54,825 |
| 2020 | $5,212 | $61,939 | $7,114 | $54,825 |
| 2019 | $4,391 | $54,786 | $5,786 | $49,000 |
| 2018 | $4,621 | $62,000 | $13,000 | $49,000 |
| 2017 | $4,051 | $52,924 | $3,924 | $49,000 |
| 2015 | $3,427 | $50,294 | $1,314 | $48,980 |
| 2014 | $4,028 | $50,294 | $1,314 | $48,980 |
| 2013 | $4,022 | $50,294 | $1,314 | $48,980 |
Agents Affiliated with this Home
-
C
Seller's Agent in 2022
Caitlin Daniel
Daniel & Daniel Properties
(225) 245-1154
122 Total Sales
-
A
Seller Co-Listing Agent in 2022
Alden Daniel
Daniel & Daniel Properties
(225) 721-0471
62 Total Sales
-

Buyer's Agent in 2022
Tanya Graves
Fruge Realty, LLC
(225) 603-9213
116 Total Sales
-

Seller's Agent in 2018
Jeannie Robinson
Feliciana Realty, LLC
(225) 975-3075
60 Total Sales
-

Buyer's Agent in 2018
Donna Wolff
RE/MAX
(225) 281-8428
19 Total Sales
Map
Source: Greater Baton Rouge Association of REALTORS®
MLS Number: 2022011779
APN: 30007410
- 10776 Paesano Point
- 10776 Paesano Point Rd
- 10772 Jacock Rd
- Stirling Rd
- Stirling Rd
- Stirling Rd
- R-2 Cr-345
- R-1 Cr-345
- R-3 Cr-345
- 6409 Pohlman Rd
- 10107 Longleaf Ln
- 8677 U S 61
- Lot 14 Oak Run Dr
- 80107 Rosemary Ln
- 90102 Basil Ln
- Tract 3A Louisiana 967
- 5850 Alexander Dr
- TBD W Feliciana Pkwy
- 9551 Myrtles Ln
- 7520 U S 61
