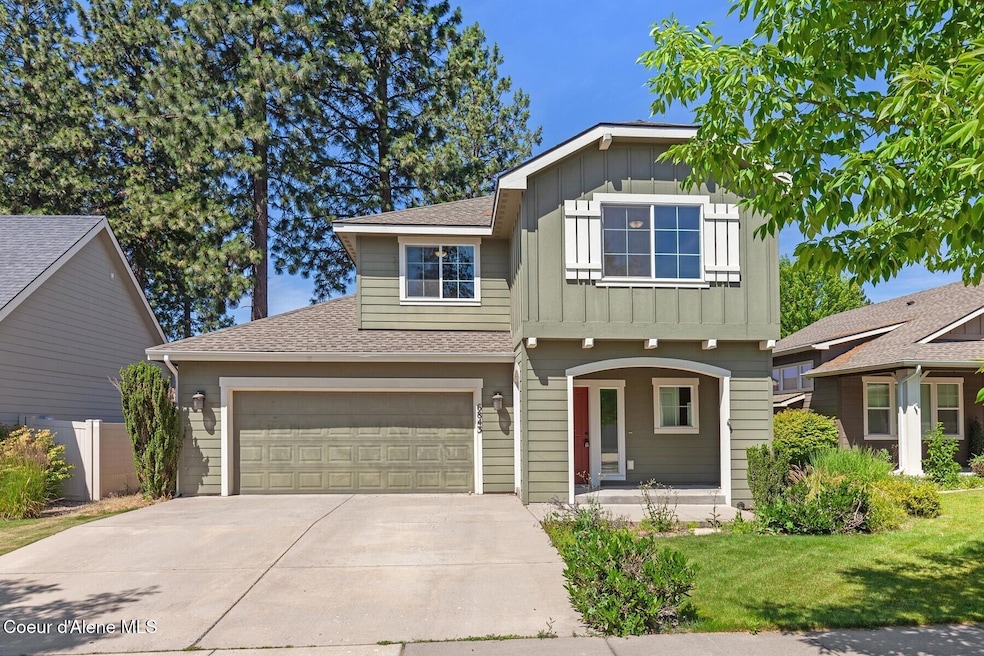
6843 N Cornwall St Coeur D Alene, ID 83815
Ramsey-Woodland NeighborhoodEstimated payment $3,018/month
Highlights
- Primary Bedroom Suite
- Craftsman Architecture
- Lawn
- City View
- Wooded Lot
- Covered Patio or Porch
About This Home
Welcome home! Ideally located near parks, shopping, and top schools in one of the areas most desirable neighborhoods. Start your mornings with coffee under the pergola or unwind in the peaceful backyard each evening. The convenient kitchen features granite counters and opens seamlessly to the living and dining areas. Easy-care luxury vinyl flooring in the living room adds style and durability. Boasting 1672 SF with 3 BR, 2.5 Baths, with laundry thoughtfully placed upstairs near the bedrooms. The spacious primary suite offers a large layout and stylish ceiling fan, while two additional guest bedrooms provide comfortable living for family or guests. An extended garage offers extra work or storage space. Move right in and make this lovely home your own!
Listing Agent
Tomlinson Sotheby's International Realty (Idaho) License #AB36636 Listed on: 07/15/2025

Home Details
Home Type
- Single Family
Est. Annual Taxes
- $2,644
Year Built
- Built in 2012
Lot Details
- 5,663 Sq Ft Lot
- Open Space
- Level Lot
- Open Lot
- Wooded Lot
- Lawn
- Garden
Parking
- Attached Garage
Property Views
- City
- Mountain
Home Design
- Craftsman Architecture
- Concrete Foundation
- Frame Construction
- Shingle Roof
- Composition Roof
Interior Spaces
- 1,672 Sq Ft Home
- Multi-Level Property
- Partially Furnished
- Crawl Space
Kitchen
- Breakfast Bar
- Walk-In Pantry
- Gas Oven or Range
- Stove
- Microwave
- Dishwasher
- Disposal
Flooring
- Carpet
- Luxury Vinyl Plank Tile
Bedrooms and Bathrooms
- 3 Bedrooms
- Primary Bedroom Suite
- 3 Bathrooms
Laundry
- Electric Dryer
- Washer
Outdoor Features
- Covered Patio or Porch
- Fire Pit
- Exterior Lighting
- Pergola
Utilities
- Forced Air Heating and Cooling System
- Heating System Uses Natural Gas
- Gas Available
- Electric Water Heater
- High Speed Internet
- Internet Available
- Cable TV Available
Community Details
- Property has a Home Owners Association
- Rockwood Prop. Mgmt Association
- Cd'a Place/Bolivar/Sorbonne Subdivision
Listing and Financial Details
- Assessor Parcel Number CK3080010030
Map
Home Values in the Area
Average Home Value in this Area
Tax History
| Year | Tax Paid | Tax Assessment Tax Assessment Total Assessment is a certain percentage of the fair market value that is determined by local assessors to be the total taxable value of land and additions on the property. | Land | Improvement |
|---|---|---|---|---|
| 2024 | $2,644 | $481,140 | $210,000 | $271,140 |
| 2023 | $2,644 | $474,210 | $210,000 | $264,210 |
| 2022 | $2,514 | $479,260 | $215,050 | $264,210 |
| 2021 | $2,589 | $302,064 | $107,525 | $194,539 |
| 2020 | $1,516 | $268,425 | $93,500 | $174,925 |
| 2019 | $1,539 | $240,506 | $85,000 | $155,506 |
| 2018 | $1,409 | $214,096 | $79,406 | $134,690 |
| 2017 | $1,466 | $209,376 | $79,406 | $129,970 |
| 2016 | $1,467 | $198,585 | $75,625 | $122,960 |
| 2015 | $1,513 | $193,750 | $68,750 | $125,000 |
| 2013 | $1,298 | $161,700 | $44,100 | $117,600 |
Property History
| Date | Event | Price | Change | Sq Ft Price |
|---|---|---|---|---|
| 08/28/2025 08/28/25 | Price Changed | $514,500 | -2.0% | $308 / Sq Ft |
| 07/15/2025 07/15/25 | For Sale | $525,000 | -- | $314 / Sq Ft |
Purchase History
| Date | Type | Sale Price | Title Company |
|---|---|---|---|
| Special Warranty Deed | -- | None Listed On Document |
Mortgage History
| Date | Status | Loan Amount | Loan Type |
|---|---|---|---|
| Previous Owner | $200,000 | Future Advance Clause Open End Mortgage | |
| Previous Owner | $27,800 | Future Advance Clause Open End Mortgage |
Similar Homes in the area
Source: Coeur d'Alene Multiple Listing Service
MLS Number: 25-7331
APN: CK3080010030
- 3582 W Bernoulli Loop
- 3040 W Dumont Dr
- 7028 N Madellaine Dr
- 2624 W Sorbonne Dr
- 2551 W Renoir Dr
- 6853 N Verlaine Dr
- 2513 W Dumont Dr
- 6961 N Verlaine Dr
- 7322 Breaux Dr
- 7336 Breaux Dr
- 7350 N Breaux Dr
- 6430 N Atlas Rd Unit 101
- 7388 Breaux Dr
- 7374 N Breaux
- 7365 N Breaux
- 7379 Breaux Dr
- 7400 Breaux Dr
- 7414 Breaux Dr
- 7279 N Grafton St
- 7291 N Grafton St
- 2805 W Dumont Dr
- 3183 W Versailles Dr
- 2001 W Voltaire Way
- 1681 W Pampas Ln
- 4010 W Trafford Ln
- 1586 W Switchgrass Ln
- 7833 N Hilliard Ct
- 4580 W Magrath Dr
- 6814 N Pinegrove Dr
- 4569 N Driver Ln
- 3825 N Ramsey Rd
- 3781 N Ramsey Rd
- 4163 W Dunkirk Ave
- 7534 N Culture Way
- 3202-3402 E Fairway Dr
- 4300 N Crown Ave Unit 4
- 2940 W Fairway Dr Unit Broomsticks
- 1851 Legends Pkwy
- 4034 Idewild Loop
- 4295 W Saw Blade Ln






