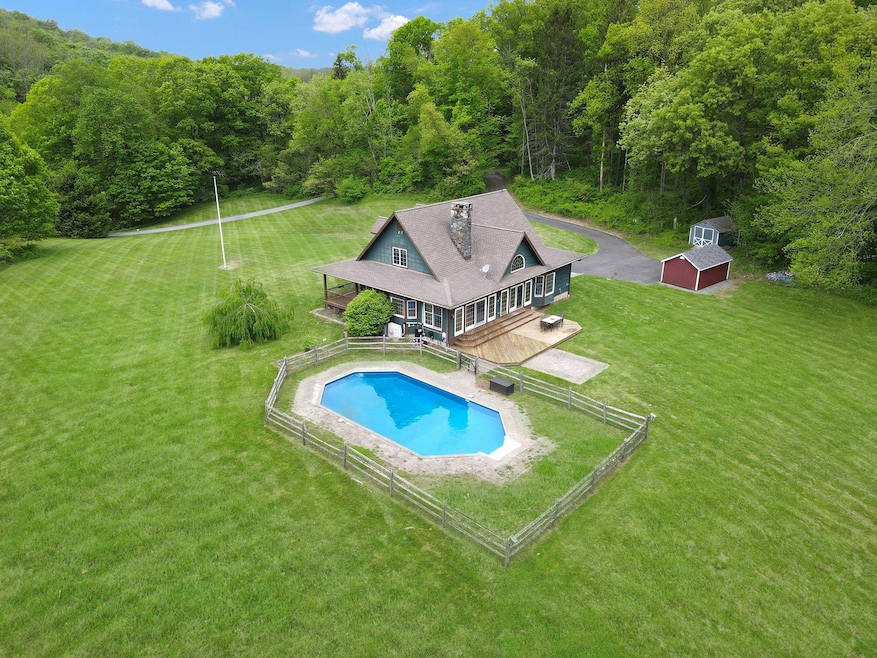
6843 Route 55 Wingdale, NY 12594
Highlights
- Horses Allowed On Property
- River Front
- Colonial Architecture
- In Ground Pool
- 20.99 Acre Lot
- Mountain View
About This Home
As of August 2025Serenity Hill is a hidden oasis. A long driveway winds through a broad meadow and then across a bridge over a rushing woodland stream. The homesite is elevated-a beautiful plateau that faces west towards the foothills of The Taconic Mountains. The classic farmhouse is set amid acres of rolling lawn. A rocking chair porch surrounds the house on three sides. The interior is designed as open plan and centered on a great room with a massive stone fireplace under a 20 foot cathedral ceiling. French door sliders lead out to a spacious deck and in-ground swimming pool. The first floor primary bedroom suite adjoins a private bath with soaking tub, separate shower and walk-in closet. Two additional bedrooms and a full bath are on the second floor. A large full basement provides ample space for a playroom, gym and storage. The property includes over 1,000 feet of The Duell Hollow Brook. Less than a mile from the house is an entrance to The Appalachian Trail and it is four miles to the Metro North station. Pastoral and deeply private, Serenity Hill offers the peace and quiet of 21 acres surrounded by the awesome allure of nature.
Last Agent to Sell the Property
Compass Greater NY, LLC Brokerage Phone: 914-228-2656 License #30TU0899404 Listed on: 05/15/2025

Last Buyer's Agent
Compass Greater NY, LLC Brokerage Phone: 914-228-2656 License #10401346726

Home Details
Home Type
- Single Family
Est. Annual Taxes
- $11,210
Year Built
- Built in 1998
Lot Details
- 20.99 Acre Lot
- River Front
Home Design
- Colonial Architecture
- Frame Construction
Interior Spaces
- 1,952 Sq Ft Home
- Cathedral Ceiling
- Ceiling Fan
- Wood Burning Fireplace
- Wood Flooring
- Mountain Views
- Basement Fills Entire Space Under The House
- Laundry Room
Kitchen
- Eat-In Kitchen
- Breakfast Bar
- Range
- Dishwasher
- Kitchen Island
- Granite Countertops
Bedrooms and Bathrooms
- 3 Bedrooms
- Primary Bedroom on Main
- En-Suite Primary Bedroom
- Walk-In Closet
- Soaking Tub
Outdoor Features
- In Ground Pool
- River Access
Schools
- Wingdale Elementary School
- Dover Middle School
- Dover High School
Horse Facilities and Amenities
- Horses Allowed On Property
Utilities
- Ductless Heating Or Cooling System
- Hot Water Heating System
- Radiant Heating System
- Well
- Septic Tank
Listing and Financial Details
- Exclusions: Washer and Dryer
- Assessor Parcel Number 132600-7260-00-040132-0000
Ownership History
Purchase Details
Home Financials for this Owner
Home Financials are based on the most recent Mortgage that was taken out on this home.Similar Home in Wingdale, NY
Home Values in the Area
Average Home Value in this Area
Purchase History
| Date | Type | Sale Price | Title Company |
|---|---|---|---|
| Deed | $600,000 | -- |
Mortgage History
| Date | Status | Loan Amount | Loan Type |
|---|---|---|---|
| Open | $480,000 | New Conventional |
Property History
| Date | Event | Price | Change | Sq Ft Price |
|---|---|---|---|---|
| 08/11/2025 08/11/25 | Sold | $785,000 | -1.3% | $402 / Sq Ft |
| 06/03/2025 06/03/25 | Pending | -- | -- | -- |
| 05/15/2025 05/15/25 | For Sale | $795,000 | -- | $407 / Sq Ft |
Tax History Compared to Growth
Tax History
| Year | Tax Paid | Tax Assessment Tax Assessment Total Assessment is a certain percentage of the fair market value that is determined by local assessors to be the total taxable value of land and additions on the property. | Land | Improvement |
|---|---|---|---|---|
| 2024 | $11,062 | $211,100 | $50,600 | $160,500 |
| 2023 | $11,062 | $211,100 | $50,600 | $160,500 |
| 2022 | $11,453 | $211,100 | $50,600 | $160,500 |
| 2021 | $11,563 | $211,100 | $50,600 | $160,500 |
| 2020 | $11,594 | $211,100 | $50,600 | $160,500 |
| 2019 | $11,567 | $211,100 | $50,600 | $160,500 |
| 2018 | $11,593 | $211,100 | $50,600 | $160,500 |
| 2017 | $10,447 | $209,800 | $50,600 | $159,200 |
| 2016 | $10,519 | $208,700 | $50,600 | $158,100 |
| 2015 | -- | $208,700 | $50,600 | $158,100 |
| 2014 | -- | $208,700 | $50,600 | $158,100 |
Agents Affiliated with this Home
-
David Turner

Seller's Agent in 2025
David Turner
Compass Greater NY, LLC
(914) 953-6010
1 in this area
39 Total Sales
-
Sam Campolo

Seller Co-Listing Agent in 2025
Sam Campolo
Compass Greater NY, LLC
(914) 584-9799
1 in this area
29 Total Sales
Map
Source: OneKey® MLS
MLS Number: 862101
APN: 132600-7260-00-040132-0000
- 10 Anderson Rd E
- 6634 Route 55
- 1 Cloverleaf Farm S
- 20 Hemlock Ln
- 26 Nicole Ln
- 42 Long River Rd
- LOT 30 Long River Rd
- 0 Route 22 Unit ONEH6222664
- 00 Anderson Rd
- 60 Long River Rd
- 14 SE Mountain Rd
- 165 Duell Hollow Rd
- 28 Webatuck Rd
- 218 Johnson Rd
- 12 Webatuck Rd
- 22 Riverdale Dr
- 685 Kent Rd
- 696 Kent Rd
- 149 Johnson Rd
- 149 Johnson Rd
