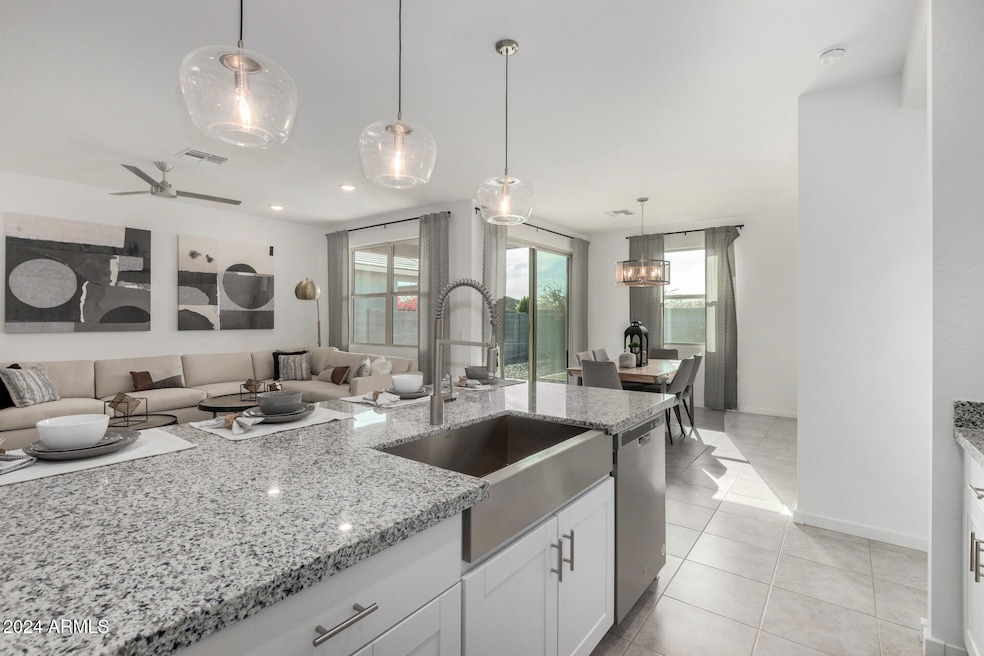
6843 W Samantha Way Laveen, AZ 85339
Laveen NeighborhoodHighlights
- Gated Community
- Mountain View
- Granite Countertops
- Phoenix Coding Academy Rated A
- Furnished
- Covered patio or porch
About This Home
As of April 2025Beautiful Builder MODEL HOME available in the Stunning Gated McClellan Ranch Community! Never lived in! Too many upgrades to list, must see in person! You'll fall in love with the Designer Finishes & Builder Upgrades. This 4 bedroom home offers a split floor plan with primary adjacent to kitchen. It's charm starts with stone accent details, exterior window shutters and a 2-car garage w/epoxy flooring. The home exudes elegance with stylish light fixtures, a neutral palette, tons of natural light, tile floors in common areas, and carpet in bedrooms. The Mason floorplan offers a large and open layout. The gourmet kitchen boasts SS appliances w/cooktop gas, granite counters, recessed & pendant lighting, a pantry, staggered shaker cabinetry, and a prep island w/breakfast bar. Main bedroom has an ensuite with dual sinks & a large walk-in closet. Laundry room with a sink. The backyard is complete with artificial turf, landscpaed trees/plants & a covered patio to relax. Enjoy the parks, sport fields, ramadas, tennis court, & playground within this community! Reach out for more information on Builder Design and Spec Details. Welcome home!
Last Agent to Sell the Property
Realty ONE Group License #SA681040000 Listed on: 01/09/2025
Home Details
Home Type
- Single Family
Est. Annual Taxes
- $3,167
Year Built
- Built in 2023
Lot Details
- 6,065 Sq Ft Lot
- Desert faces the front of the property
- Block Wall Fence
- Artificial Turf
HOA Fees
- $105 Monthly HOA Fees
Parking
- 2 Car Direct Access Garage
- Garage Door Opener
Home Design
- Wood Frame Construction
- Tile Roof
- Stone Exterior Construction
- Stucco
Interior Spaces
- 1,833 Sq Ft Home
- 1-Story Property
- Furnished
- Ceiling height of 9 feet or more
- Ceiling Fan
- Double Pane Windows
- Mountain Views
- Washer and Dryer Hookup
Kitchen
- Eat-In Kitchen
- Breakfast Bar
- Gas Cooktop
- Built-In Microwave
- Kitchen Island
- Granite Countertops
Flooring
- Carpet
- Tile
Bedrooms and Bathrooms
- 4 Bedrooms
- 2 Bathrooms
- Dual Vanity Sinks in Primary Bathroom
Schools
- Desert Meadows Elementary School
- Betty Fairfax High School
Utilities
- Central Air
- Heating System Uses Natural Gas
- High Speed Internet
- Cable TV Available
Additional Features
- No Interior Steps
- Covered patio or porch
Listing and Financial Details
- Tax Lot 49
- Assessor Parcel Number 300-07-079
Community Details
Overview
- Association fees include ground maintenance
- Mcclellan Ranch Association, Phone Number (480) 448-4728
- Built by Meritage Homes
- Mcclellan Ranch Parcels 1 2A 3A & 6A Subdivision
Recreation
- Community Playground
- Bike Trail
Security
- Gated Community
Ownership History
Purchase Details
Home Financials for this Owner
Home Financials are based on the most recent Mortgage that was taken out on this home.Similar Homes in the area
Home Values in the Area
Average Home Value in this Area
Purchase History
| Date | Type | Sale Price | Title Company |
|---|---|---|---|
| Warranty Deed | $520,000 | Navi Title Agency |
Mortgage History
| Date | Status | Loan Amount | Loan Type |
|---|---|---|---|
| Open | $504,400 | New Conventional |
Property History
| Date | Event | Price | Change | Sq Ft Price |
|---|---|---|---|---|
| 04/23/2025 04/23/25 | Sold | $520,000 | +0.6% | $284 / Sq Ft |
| 03/30/2025 03/30/25 | Pending | -- | -- | -- |
| 03/19/2025 03/19/25 | Price Changed | $517,000 | -1.3% | $282 / Sq Ft |
| 02/22/2025 02/22/25 | Price Changed | $524,000 | -2.8% | $286 / Sq Ft |
| 02/11/2025 02/11/25 | Price Changed | $539,000 | -1.8% | $294 / Sq Ft |
| 02/01/2025 02/01/25 | Price Changed | $549,000 | -1.8% | $300 / Sq Ft |
| 01/09/2025 01/09/25 | For Sale | $559,000 | -- | $305 / Sq Ft |
Tax History Compared to Growth
Tax History
| Year | Tax Paid | Tax Assessment Tax Assessment Total Assessment is a certain percentage of the fair market value that is determined by local assessors to be the total taxable value of land and additions on the property. | Land | Improvement |
|---|---|---|---|---|
| 2025 | $3,167 | $20,536 | -- | -- |
| 2024 | $252 | $19,559 | -- | -- |
| 2023 | $252 | $2,670 | $2,670 | $0 |
| 2022 | $245 | $2,610 | $2,610 | $0 |
Agents Affiliated with this Home
-

Seller's Agent in 2025
Christina Clausen
Realty One Group
(480) 703-1814
2 in this area
37 Total Sales
-

Buyer's Agent in 2025
Enrique Audeves
My Home Group Real Estate
(520) 619-8053
8 in this area
124 Total Sales
Map
Source: Arizona Regional Multiple Listing Service (ARMLS)
MLS Number: 6801213
APN: 300-07-079
- Farmington Plan at McClellan Ranch - Meadow
- Cantania Plan at McClellan Ranch - Cactus
- Hewitt II Plan at McClellan Ranch - Meadow
- Firwood Plan at McClellan Ranch - Meadow
- Prato Plan at McClellan Ranch - Cactus
- 6741 W Desert Dr
- 6921 W Gwen St
- 6842 W Beth Dr
- 6908 W Beth Dr
- 6722 W Desert Dr
- 6746 W Winston Dr
- 8420 S 69th Ln
- 4813 W Stargazer Place
- 4738 W Stargazer Place
- 7035 W Alicia Dr
- 7032 W Alicia Dr
- 6617 W Magdalena Ln
- 6830 W Desert Ln
- 6525 W Latona Rd
- 6513 W Latona Rd






