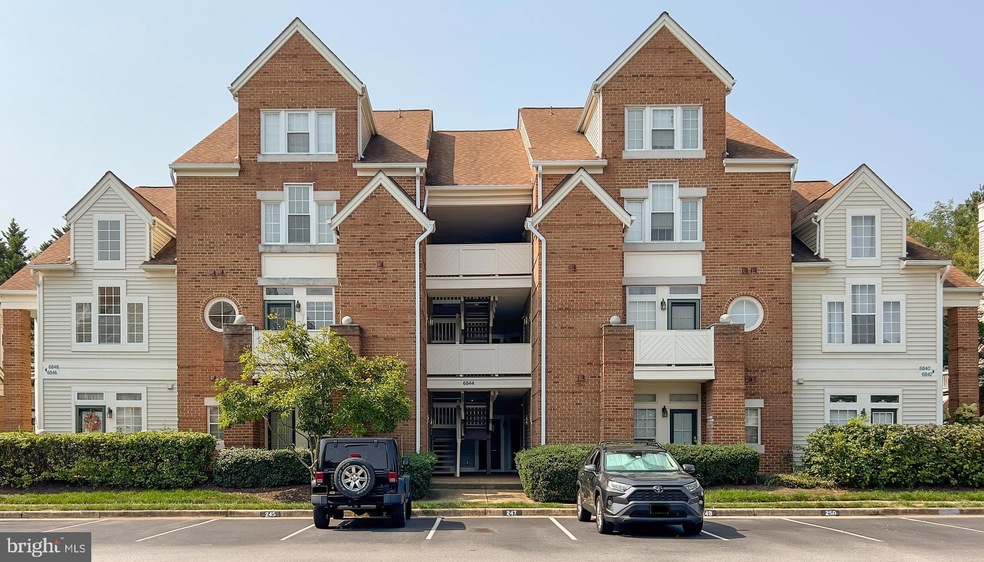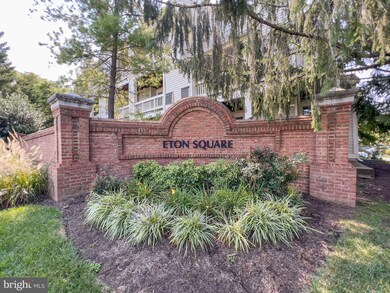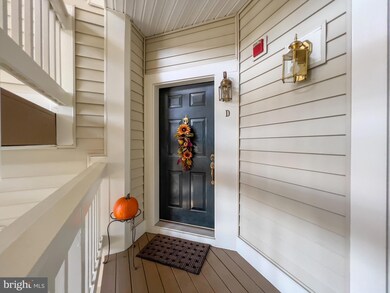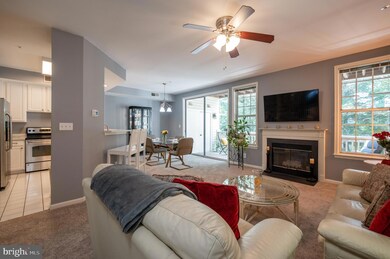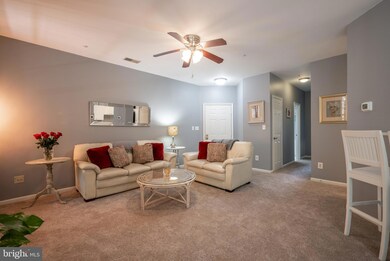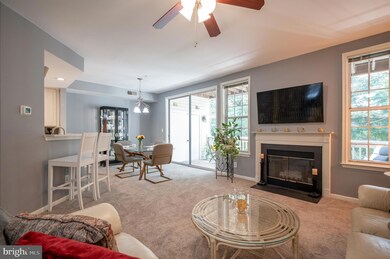
6844 Brindle Heath Way Unit D Alexandria, VA 22315
Highlights
- Fitness Center
- View of Trees or Woods
- Clubhouse
- Twain Middle School Rated A-
- Open Floorplan
- Contemporary Architecture
About This Home
As of November 2022Enjoy second level bright open floor plan condo with 9-foot ceilings throughout with two large bedrooms, two full bathrooms, and two balconies. Welcoming great room with gas fireplace, ceiling fan, and dining room which opens to oversized private balcony backing to trees. Kitchen is updated with new gorgeous white quartz counter tops (2022), 42" white cabinets, stainless steel appliances, new oversized sink with gooseneck pull-down spray faucet, and a long quartz breakfast bar. Owner’s suite has second balcony, ceiling fan, and walk-in closet. New brushed nickel door hardware (2022) throughout. New luxury carpet (2022). Full size stacked washer and dryer in unit. HVAC with Aire Knight purifier (2020). Smart TV 48 x 28 as mounted conveys over gas fireplace with white mantel (2020). One outside balcony storage space and second storage room on third floor. One assigned parking space at front of unit with second permanent pass and 2 guest parking passes. Minutes to Springfield Metro and Van Dorn Metro. Walk to Shops, Groceries, Restaurants, and Movie Theater. Use of all Kingstowne Community Amenities including two outdoor pools, tennis courts, and two large exercise rooms. This is the ONE!
Last Agent to Sell the Property
Compass License #0225177662 Listed on: 10/01/2022

Property Details
Home Type
- Condominium
Est. Annual Taxes
- $3,573
Year Built
- Built in 1994 | Remodeled in 2022
Lot Details
- Landscaped
- Backs to Trees or Woods
- Property is in excellent condition
HOA Fees
Home Design
- Contemporary Architecture
- Brick Front
Interior Spaces
- 1,053 Sq Ft Home
- Property has 1 Level
- Open Floorplan
- Ceiling Fan
- Fireplace Mantel
- Gas Fireplace
- Double Pane Windows
- Window Treatments
- Transom Windows
- Sliding Windows
- Window Screens
- Sliding Doors
- Entrance Foyer
- Living Room
- Dining Room
- Storage Room
- Views of Woods
Kitchen
- Self-Cleaning Oven
- Built-In Range
- Ice Maker
- Dishwasher
- Stainless Steel Appliances
- Upgraded Countertops
- Disposal
Flooring
- Carpet
- Ceramic Tile
Bedrooms and Bathrooms
- 2 Main Level Bedrooms
- En-Suite Bathroom
- Walk-In Closet
- 2 Full Bathrooms
- Bathtub with Shower
Laundry
- Laundry Room
- Stacked Washer and Dryer
Home Security
Parking
- Assigned parking located at #246
- Lighted Parking
- Parking Lot
- 1 Assigned Parking Space
Eco-Friendly Details
- Energy-Efficient Windows
- ENERGY STAR Qualified Equipment for Heating
- Air Purifier
- Air Cleaner
Outdoor Features
- Multiple Balconies
- Exterior Lighting
- Outdoor Storage
Utilities
- Forced Air Heating and Cooling System
- Air Filtration System
- High-Efficiency Water Heater
- Natural Gas Water Heater
Listing and Financial Details
- Assessor Parcel Number 0912 16 0226
Community Details
Overview
- Association fees include common area maintenance, exterior building maintenance, road maintenance, sewer, snow removal, trash, water, lawn maintenance, management, reserve funds
- Kingstowne Residential Owners Corp HOA
- Low-Rise Condominium
- Eton Square Condo Assoc Condos
- Eton Square Cond Community
- Eton Square Subdivision
- Property Manager
Amenities
- Clubhouse
- Community Storage Space
Recreation
- Tennis Courts
- Community Playground
- Fitness Center
- Community Pool
- Jogging Path
Pet Policy
- Dogs and Cats Allowed
Security
- Storm Windows
Ownership History
Purchase Details
Home Financials for this Owner
Home Financials are based on the most recent Mortgage that was taken out on this home.Purchase Details
Home Financials for this Owner
Home Financials are based on the most recent Mortgage that was taken out on this home.Purchase Details
Home Financials for this Owner
Home Financials are based on the most recent Mortgage that was taken out on this home.Purchase Details
Purchase Details
Home Financials for this Owner
Home Financials are based on the most recent Mortgage that was taken out on this home.Similar Homes in the area
Home Values in the Area
Average Home Value in this Area
Purchase History
| Date | Type | Sale Price | Title Company |
|---|---|---|---|
| Warranty Deed | $405,000 | First American Title | |
| Warranty Deed | $332,000 | -- | |
| Warranty Deed | $325,000 | -- | |
| Warranty Deed | $140,000 | -- | |
| Warranty Deed | $162,775 | -- |
Mortgage History
| Date | Status | Loan Amount | Loan Type |
|---|---|---|---|
| Open | $384,750 | New Conventional | |
| Previous Owner | $269,369 | No Value Available | |
| Previous Owner | $258,400 | Purchase Money Mortgage | |
| Previous Owner | $185,000 | Purchase Money Mortgage | |
| Previous Owner | $107,500 | Purchase Money Mortgage |
Property History
| Date | Event | Price | Change | Sq Ft Price |
|---|---|---|---|---|
| 11/03/2022 11/03/22 | Sold | $368,888 | 0.0% | $350 / Sq Ft |
| 10/03/2022 10/03/22 | Pending | -- | -- | -- |
| 10/01/2022 10/01/22 | For Sale | $368,888 | +39.3% | $350 / Sq Ft |
| 05/26/2016 05/26/16 | Sold | $264,900 | 0.0% | $252 / Sq Ft |
| 04/13/2016 04/13/16 | Pending | -- | -- | -- |
| 04/08/2016 04/08/16 | Price Changed | $264,900 | -3.7% | $252 / Sq Ft |
| 02/25/2016 02/25/16 | Price Changed | $275,000 | -1.8% | $261 / Sq Ft |
| 02/05/2016 02/05/16 | For Sale | $280,000 | 0.0% | $266 / Sq Ft |
| 10/01/2014 10/01/14 | Rented | $1,850 | -2.6% | -- |
| 09/09/2014 09/09/14 | Under Contract | -- | -- | -- |
| 07/10/2014 07/10/14 | For Rent | $1,900 | +5.6% | -- |
| 07/31/2013 07/31/13 | Rented | $1,800 | 0.0% | -- |
| 07/31/2013 07/31/13 | Under Contract | -- | -- | -- |
| 06/30/2013 06/30/13 | For Rent | $1,800 | -- | -- |
Tax History Compared to Growth
Tax History
| Year | Tax Paid | Tax Assessment Tax Assessment Total Assessment is a certain percentage of the fair market value that is determined by local assessors to be the total taxable value of land and additions on the property. | Land | Improvement |
|---|---|---|---|---|
| 2024 | $4,905 | $423,400 | $85,000 | $338,400 |
| 2023 | $4,508 | $399,430 | $80,000 | $319,430 |
| 2022 | $4,309 | $376,820 | $75,000 | $301,820 |
| 2021 | $3,948 | $336,450 | $67,000 | $269,450 |
| 2020 | $3,810 | $321,960 | $64,000 | $257,960 |
| 2019 | $3,563 | $301,080 | $60,000 | $241,080 |
| 2018 | $3,643 | $316,770 | $63,000 | $253,770 |
| 2017 | $3,503 | $301,690 | $60,000 | $241,690 |
| 2016 | $3,391 | $292,680 | $59,000 | $233,680 |
| 2015 | $3,202 | $286,940 | $57,000 | $229,940 |
| 2014 | $3,074 | $276,100 | $55,000 | $221,100 |
Agents Affiliated with this Home
-

Seller's Agent in 2022
Catherine Davidson
Compass
(703) 201-1998
3 in this area
60 Total Sales
-

Buyer's Agent in 2022
Joy Mallonee
KW Metro Center
(202) 812-1780
2 in this area
52 Total Sales
-

Seller's Agent in 2016
Pamela Campbell
Century 21 New Millennium
(571) 217-0444
1 in this area
11 Total Sales
-

Buyer's Agent in 2016
Carolina Soto
Jobin Realty
(703) 928-2968
12 Total Sales
Map
Source: Bright MLS
MLS Number: VAFX2095206
APN: 0912-16-0228
- 6012 Alexander Ave
- 6902K Mary Caroline Cir Unit 6902K
- 6904 Mary Caroline Cir Unit L
- 6758 Edge Cliff Dr
- 7013 Birkenhead Place Unit F
- 6019 Bingley Rd
- 7000 Gatton Square
- 6033 Lands End Ln
- 6949 Banchory Ct
- 6913B Sandra Marie Cir Unit B
- 7023 Ashleigh Manor Ct
- 6204B Redins Dr
- 6737 Applemint Ln
- 6143 Cilantro Dr
- 6609 Dunwich Way
- 7005 Bentley Mill Place
- 5966 Wescott Hills Way
- 6904 I Victoria Dr Unit I
- 6921 Victoria Dr Unit I
- 7044 Fieldhurst Ct
