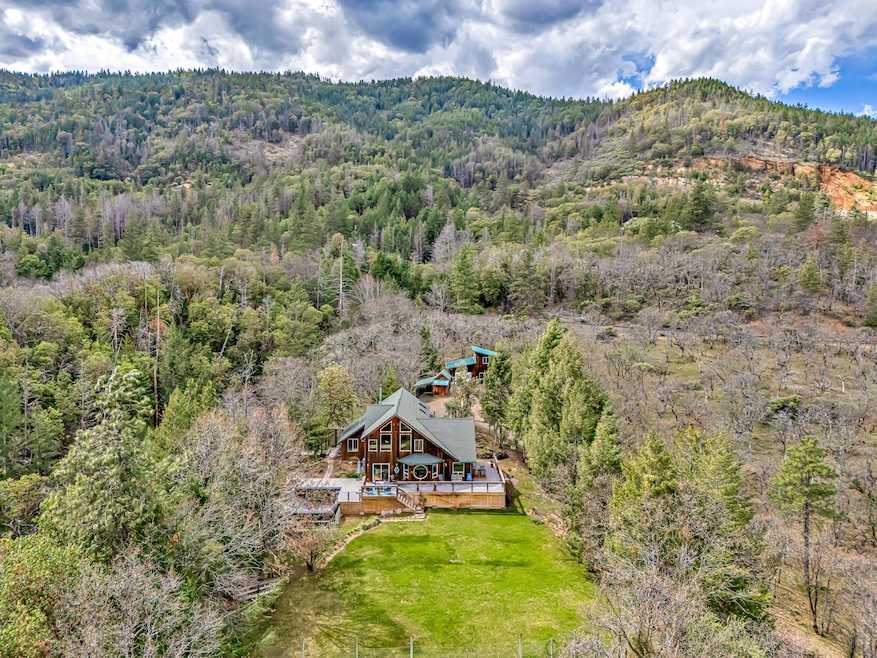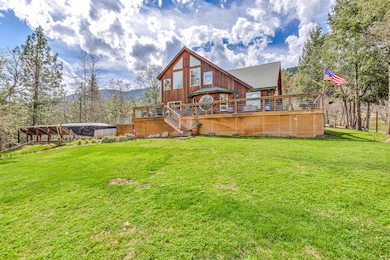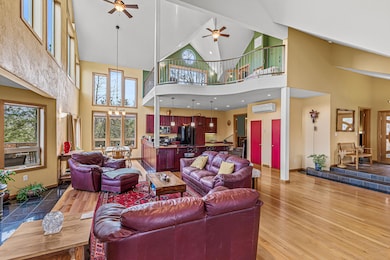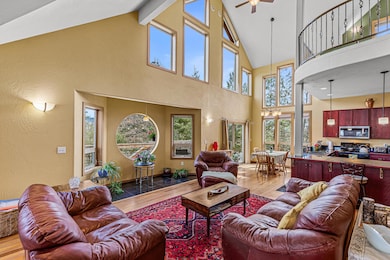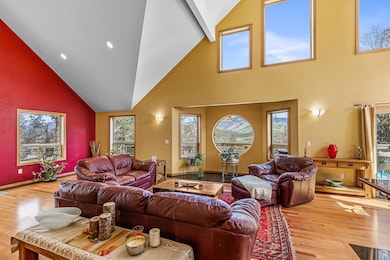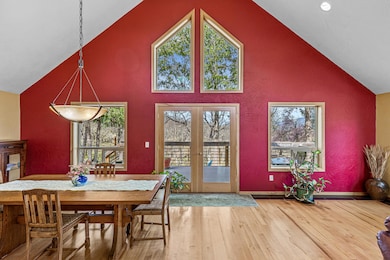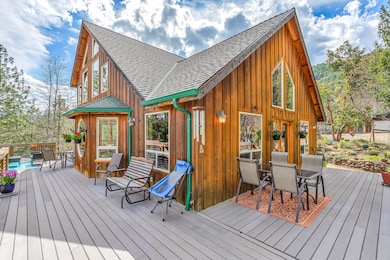
6844 Highway 66 Ashland, OR 97520
Highlights
- Horse Property
- Outdoor Pool
- RV Access or Parking
- Ashland Middle School Rated A-
- Sauna
- Two Primary Bedrooms
About This Home
As of June 2025Stunning country estate with custom view home on private acreage near Emigrant Lake - just 10 minutes to town! Substantially remodeled and expanded in 2005 with main level open-concept great room, soaring vaulted ceilings, solid madrone hardwood flooring and trim, walls of windows, sliding glass and French doors to wrap-around composite deck, formal and informal dining areas, kitchen with granite dining counter, family room with wood-burning stove, bedroom with sauna, and full bathroom with soaking tub and shower. Upper-level bedroom with skylight and built-in wardrobe, full bathroom with skylight, and third bedroom or office loft. Detached shop garage with built-in storage rafters and workbench, plus a fully finished upper-level studio. Property features a seasonal creek, fenced garden area, grass lawn, mature trees, attached carport, and gravel driveway with space for RV or boat parking. Inquire with agents to access additional documentation and details!
Last Agent to Sell the Property
John L. Scott Ashland License #980600033 Listed on: 03/31/2025

Home Details
Home Type
- Single Family
Est. Annual Taxes
- $6,764
Year Built
- Built in 1993
Lot Details
- 7.2 Acre Lot
- Fenced
- Landscaped
- Native Plants
- Level Lot
- Wooded Lot
- Garden
- Property is zoned WR, WR
Parking
- 2 Car Detached Garage
- Attached Carport
- Heated Garage
- Workshop in Garage
- Garage Door Opener
- Gravel Driveway
- RV Access or Parking
Property Views
- Lake
- Panoramic
- Creek or Stream
- Mountain
- Valley
Home Design
- Craftsman Architecture
- A-Frame Home
- Northwest Architecture
- Slab Foundation
- Frame Construction
- Composition Roof
- Metal Roof
- Concrete Perimeter Foundation
Interior Spaces
- 2,813 Sq Ft Home
- 2-Story Property
- Open Floorplan
- Built-In Features
- Vaulted Ceiling
- Ceiling Fan
- Skylights
- Wood Burning Fireplace
- Double Pane Windows
- Wood Frame Window
- Family Room with Fireplace
- Great Room
- Living Room
- Dining Room
- Home Office
- Loft
- Bonus Room
- Sauna
Kitchen
- Breakfast Area or Nook
- Eat-In Kitchen
- Range
- Microwave
- Dishwasher
- Granite Countertops
- Tile Countertops
- Disposal
Flooring
- Wood
- Carpet
- Tile
Bedrooms and Bathrooms
- 3 Bedrooms
- Primary Bedroom on Main
- Double Master Bedroom
- Linen Closet
- 2 Full Bathrooms
- Soaking Tub
- Bathtub Includes Tile Surround
Laundry
- Dryer
- Washer
Home Security
- Carbon Monoxide Detectors
- Fire and Smoke Detector
Outdoor Features
- Outdoor Pool
- Horse Property
- Deck
- Separate Outdoor Workshop
- Shed
- Storage Shed
Schools
- Bellview Elementary School
- Ashland Middle School
- Ashland High School
Utilities
- Ductless Heating Or Cooling System
- Forced Air Heating and Cooling System
- Heat Pump System
- Wall Furnace
- Private Water Source
- Well
- Water Heater
- Water Softener
- Septic Tank
- Leach Field
- Phone Available
- Cable TV Available
Additional Features
- Solar owned by seller
- Pasture
Listing and Financial Details
- No Short Term Rentals Allowed
- Short Term Rentals Allowed
- Tax Lot 700
- Assessor Parcel Number 10106188
Community Details
Overview
- No Home Owners Association
- The community has rules related to covenants, conditions, and restrictions
- Property is near a preserve or public land
Recreation
- Tennis Courts
- Pickleball Courts
- Sport Court
- Community Playground
- Park
- Trails
Ownership History
Purchase Details
Home Financials for this Owner
Home Financials are based on the most recent Mortgage that was taken out on this home.Purchase Details
Similar Homes in Ashland, OR
Home Values in the Area
Average Home Value in this Area
Purchase History
| Date | Type | Sale Price | Title Company |
|---|---|---|---|
| Warranty Deed | $705,401 | First American Title | |
| Interfamily Deed Transfer | -- | None Available |
Mortgage History
| Date | Status | Loan Amount | Loan Type |
|---|---|---|---|
| Previous Owner | $286,100 | New Conventional | |
| Previous Owner | $307,000 | New Conventional | |
| Previous Owner | $200,000 | Credit Line Revolving | |
| Previous Owner | $248,300 | Fannie Mae Freddie Mac |
Property History
| Date | Event | Price | Change | Sq Ft Price |
|---|---|---|---|---|
| 06/24/2025 06/24/25 | Sold | $705,401 | -9.0% | $251 / Sq Ft |
| 05/20/2025 05/20/25 | Pending | -- | -- | -- |
| 05/06/2025 05/06/25 | Price Changed | $775,000 | -3.1% | $276 / Sq Ft |
| 03/31/2025 03/31/25 | For Sale | $800,000 | -- | $284 / Sq Ft |
Tax History Compared to Growth
Tax History
| Year | Tax Paid | Tax Assessment Tax Assessment Total Assessment is a certain percentage of the fair market value that is determined by local assessors to be the total taxable value of land and additions on the property. | Land | Improvement |
|---|---|---|---|---|
| 2025 | $6,764 | $482,750 | $309,890 | $172,860 |
| 2024 | $6,764 | $468,690 | $300,860 | $167,830 |
| 2023 | $6,545 | $455,040 | $292,090 | $162,950 |
| 2022 | $6,327 | $455,040 | $292,090 | $162,950 |
| 2021 | $6,106 | $441,790 | $283,570 | $158,220 |
| 2020 | $5,838 | $428,930 | $275,310 | $153,620 |
| 2019 | $5,810 | $404,320 | $259,510 | $144,810 |
| 2018 | $5,390 | $392,550 | $251,960 | $140,590 |
| 2017 | $5,332 | $392,550 | $251,960 | $140,590 |
| 2016 | $5,068 | $370,020 | $237,500 | $132,520 |
| 2015 | $5,053 | $370,020 | $237,500 | $132,520 |
| 2014 | $4,914 | $348,790 | $223,880 | $124,910 |
Agents Affiliated with this Home
-
Catherine Rowe Team

Seller's Agent in 2025
Catherine Rowe Team
John L. Scott Ashland
(541) 708-3975
422 Total Sales
-
Eric Poole
E
Buyer's Agent in 2025
Eric Poole
Full Circle Real Estate
(541) 482-6868
285 Total Sales
-
Jinnee Joos
J
Buyer Co-Listing Agent in 2025
Jinnee Joos
Full Circle Real Estate
(916) 835-3855
60 Total Sales
Map
Source: Oregon Datashare
MLS Number: 220198467
APN: 10106188
- 1140 Old Highway 99 S
- 1800 Neil Creek Rd
- 1694 Old Siskiyou Hwy
- 700 Neil Creek Rd
- 4260 Clayton Rd
- 4890 Highway 66
- 4896 Highway 66
- 3727 Old Hwy 99 S
- 3727 Old Highway 99 S
- 1801 Old Greensprings Hwy
- 0 Timberlake Dr Unit 391E25 132 220208170
- 195 Timberlake Dr
- 5293 Oregon 66
- 899 Timberlake Dr
- 357 Reiten Dr
- 694 Timberlake Dr
- 2345 Old Greensprings Hwy
- 448 Timberlake Dr
- 3729 Old Highway 99 S
- 0 Old Hwy 99 Unit 220199869
