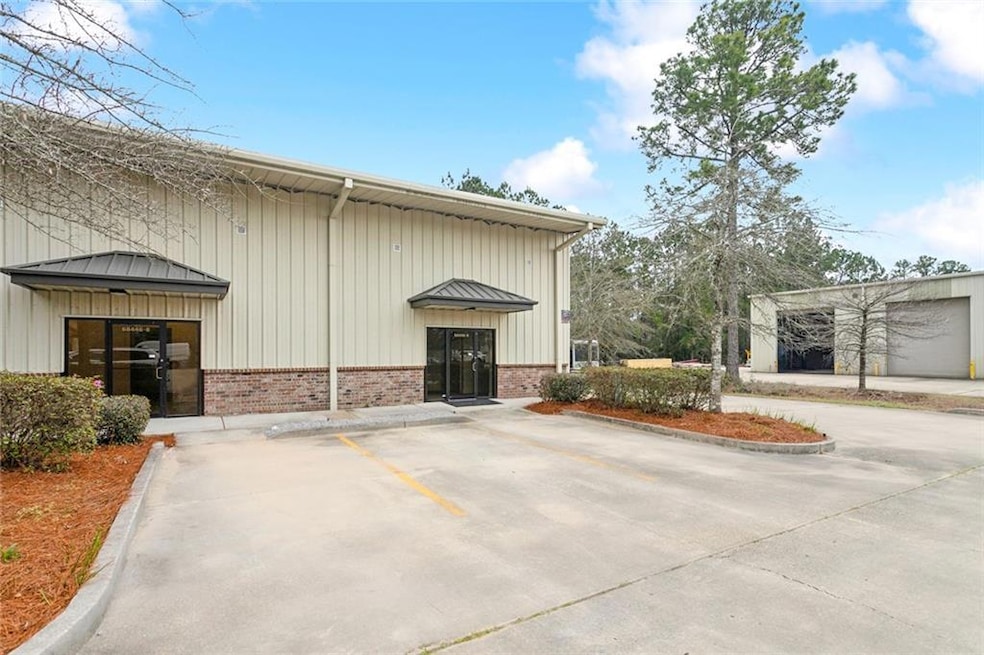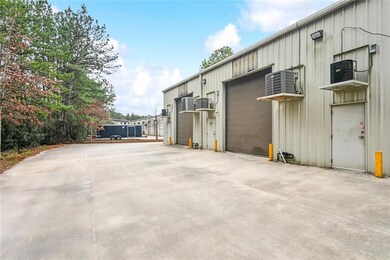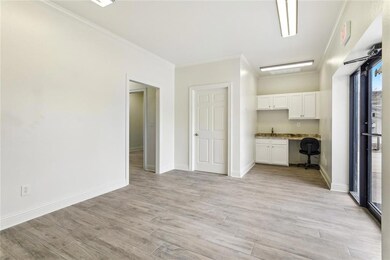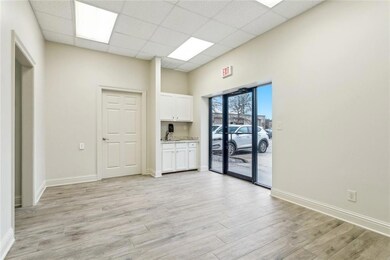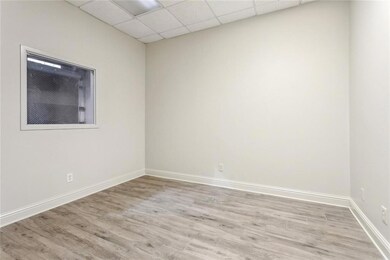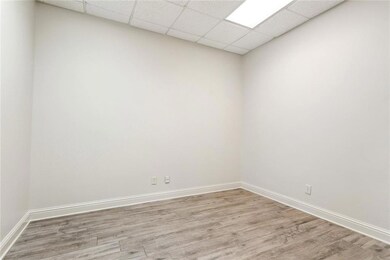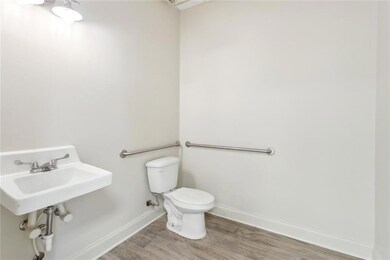68446 Tammany Trace Dr Unit 8 Mandeville, LA 70471
Highlights
- Central Heating and Cooling System
- Property is in excellent condition
- Rectangular Lot
- Marigny Elementary School Rated A-
About This Home
Completely renovated and painted office/warehouse condo in Alamosa Office Industrial Park. Space includes two private offices, a reception/meeting space, private bathroom and coffee nook. Warehouse is 1,000s.f. with rollup door (12’5” x 15’) and additional second floor storage space. Ample off-street parking. Can be leased together with Unit 9 for twice the office and warehouse space. NNN lease with base rent of $1,392/month plus Taxes, insurance, and CAM. See attached floor plans.
Listing Agent
Prime Real Estate Partners, LLC License #995704709 Listed on: 03/21/2025
Property Details
Property Type
- Other
Est. Annual Taxes
- $2,454
Year Built
- Built in 2008
Lot Details
- 1,250 Sq Ft Lot
- Rectangular Lot
- Property is in excellent condition
- Zoning described as HC2
Home Design
- Brick Exterior Construction
- Slab Foundation
- Metal Siding
Interior Spaces
- 1,450 Sq Ft Home
- 1-Story Property
Parking
- 3 Parking Spaces
- Off-Street Parking
Additional Features
- Outside City Limits
- Central Heating and Cooling System
Community Details
- Not A Subdivision
Listing and Financial Details
- Security Deposit $1,392
- Tenant pays for all utilities, insurance, janitorial service, taxes
- Assessor Parcel Number 54542
Map
Source: ROAM MLS
MLS Number: 2491954
APN: 54542
- 68446 Tammany Trace Dr
- 22113 Giselle Dr
- 68361-8 Commercial Way
- 0 Highway 59 Hwy Unit 2431406
- 0 Highway 59 Hwy Unit 2431398
- 0 Highway 59 Hwy Unit 2431390
- 0 Highway 59 Hwy Unit 2431388
- 0 Highway 59 Hwy Unit 2431378
- 22200 Compass Way S
- 3144 Louisiana 59
- 0 Compass Way North None
- 0 North Ln
- Lot 14 Commerce Row
- Lot 13 Commerce Row
- Lot 8 Capital Trace Row
- Lot 9 Koop Dr
- 0 North Dr
- 22200 Compass Way S None
- 233 General Patton Ave
- 0 Firetower Rd
- 68361-8 Commercial Way
- 269 General Patton Ave Unit A
- 269 General Patton Ave Unit A-B
- 69185 Sky Brook Rd
- 21429 Firetower Rd
- 233 General Patton Ave
- 21232 White Wing Dove Dr
- 69218 4th Ave
- 69206 4th Ave
- 70049 11th St
- 70045 9th St
- 242 Deval Dr
- 21096 Washington Ave Unit B
- 2000 Preserve Lake Dr Unit C
- 161 Deval Dr
- 70115 4th St
- 19411 Helenbirg Rd Unit 101A
- 19411 Helenbirg Rd Unit 201 B
- 607 Bentwood Dr
- 19399 Helenbirg Rd Unit 208
