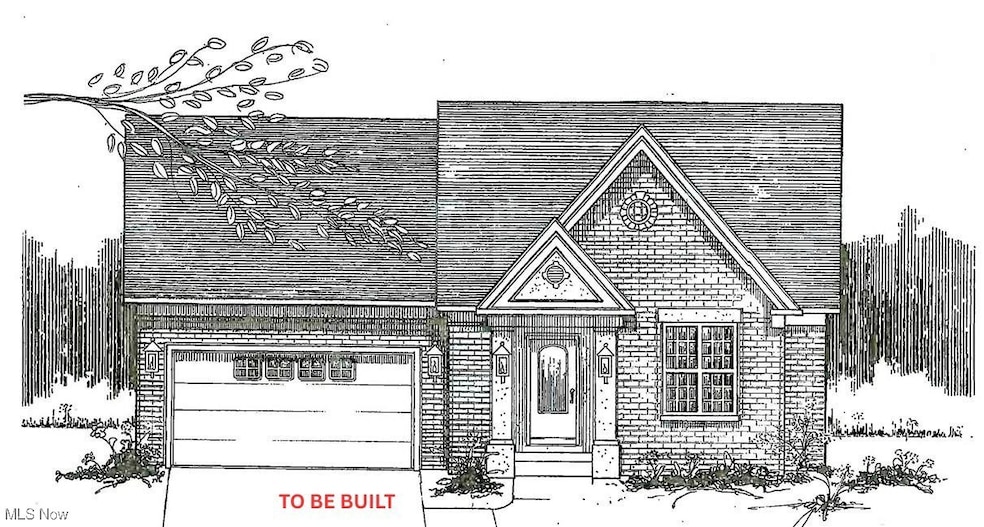
6845 Abbey Rd Canfield, OH 44406
Estimated payment $2,837/month
Highlights
- 3,122 Acre Lot
- Open Floorplan
- Granite Countertops
- Canfield Village Middle School Rated A
- Private Lot
- 2 Car Attached Garage
About This Home
Builders model to be under construction soon, with 'AGING IN PLACE' features including platform steps at entrance, wider interior doors, barrier free shower. Liberal allowances for interior cabinets, and fixtures. Taxes are an estimate only based on neighboring villas.
Listing Agent
Burgan Real Estate Brokerage Email: johnb@burganrealestate.com, 330-718-9888 License #191376 Listed on: 07/01/2025
Co-Listing Agent
Burgan Real Estate Brokerage Email: johnb@burganrealestate.com, 330-718-9888 License #2010003875
Home Details
Home Type
- Single Family
Est. Annual Taxes
- $4,800
Lot Details
- 3,122 Acre Lot
- Street terminates at a dead end
- East Facing Home
- Private Lot
- Interior Lot
- Level Lot
- Irregular Lot
- Cleared Lot
- Front Yard
HOA Fees
- $100 Monthly HOA Fees
Parking
- 2 Car Attached Garage
- Front Facing Garage
- Garage Door Opener
- Driveway
Home Design
- Home to be built
- Brick Exterior Construction
- Block Foundation
- Blown-In Insulation
- Block Exterior
- Vinyl Siding
Interior Spaces
- 1-Story Property
- Open Floorplan
- Wired For Data
- Gas Log Fireplace
- Double Pane Windows
- ENERGY STAR Qualified Windows
- Great Room with Fireplace
Kitchen
- Eat-In Kitchen
- Breakfast Bar
- Kitchen Island
- Granite Countertops
- Disposal
Bedrooms and Bathrooms
- 2 Main Level Bedrooms
- Walk-In Closet
- 2 Full Bathrooms
Basement
- Basement Fills Entire Space Under The House
- Sump Pump
Accessible Home Design
- Accessible Full Bathroom
- Accessible Bedroom
- Enhanced Accessible Features
- Accessible Doors
- Accessible Entrance
Utilities
- Central Air
- Heating System Uses Gas
Additional Features
- ENERGY STAR Qualified Equipment
- Property is near a golf course
Community Details
- Association fees include common area maintenance, insurance, trash
- Abbey Road Association
- Built by KPZ INC.
- Abbey Road Subdivision
Listing and Financial Details
- Assessor Parcel Number 260550031350
Map
Home Values in the Area
Average Home Value in this Area
Property History
| Date | Event | Price | Change | Sq Ft Price |
|---|---|---|---|---|
| 07/01/2025 07/01/25 | For Sale | $429,000 | -- | -- |
Similar Homes in Canfield, OH
Source: MLS Now
MLS Number: 5135587
- 6843 Abbey Rd
- 6837 Abbey Rd S
- 6839 Abbey Rd S
- 4420 Abbey Rd W
- 5034 Macy Ln
- 6850 Abbey Rd N
- 5025 Macy Ln
- 5021 Macy Ln
- 6645 Summit Dr
- 4300 Westford Place Unit 2A
- 4300 Westford Place Unit 15A
- 7363 Kempton Ct
- 6859 Fairground Blvd
- 4048 Saint Andrews Ct Unit 2
- 375 Carriage Ln
- 100 Talsman Dr
- 473 Carriage Hill Dr
- 523 Janet Dr
- 201 Talsman Dr Unit 1
- 6857 Kyle Ridge Pointe
- 6505 Saint Andrews Dr Unit St. Andrew place
- 1100 Boardman Canfield Rd
- 6819 Lockwood Blvd
- 4800 Canfield Rd
- 7420 West Blvd
- 7059 West Blvd
- 500 Boardman Canfield Rd
- 551 Shadydale Dr Unit 551 Shadydale
- 403 Rockdale Ave
- 3917 S Schenley Ave
- 7515 Oregon Trail Unit 2
- 7123 Glendale Ave Unit 7123 Glendale
- 7123 Glendale Ave Unit 1 Bed 1 Bath
- 4415 Deer Creek Ct
- 407 Old Shay Ln Unit DOWN
- 44 Southwoods Ave Unit 3
- 7956 Market St
- 5021 Forest Park Place Unit 5021 Forest Park PL.
- 29 Crestline Place
- 137 Shields Rd Unit 2
