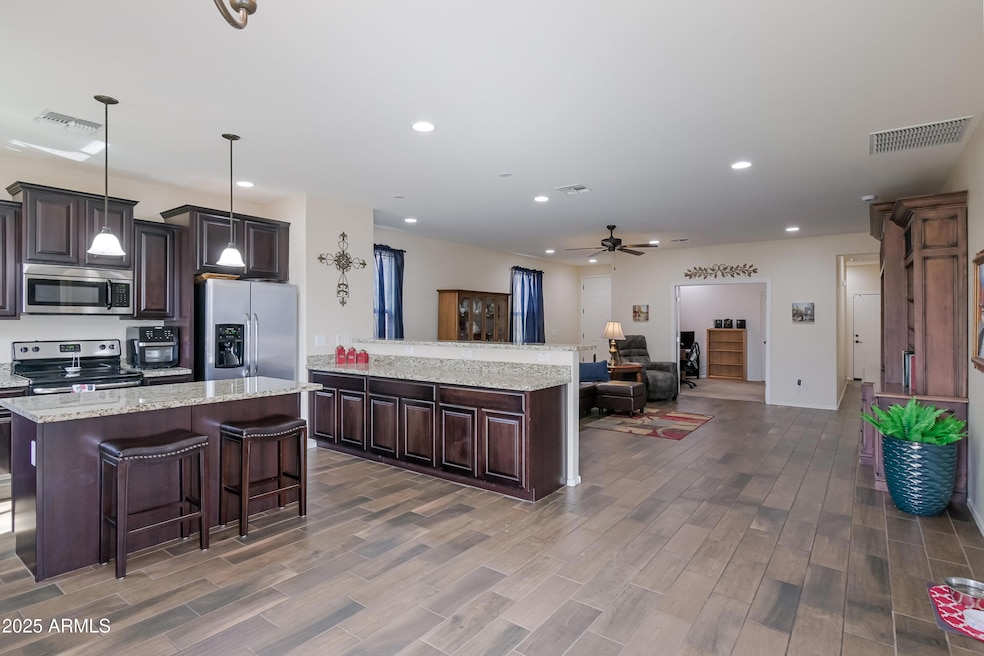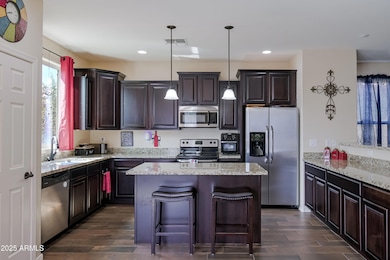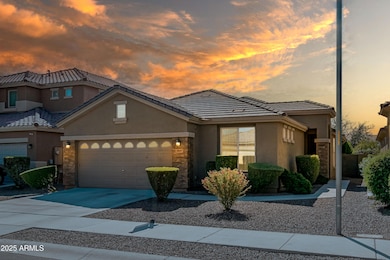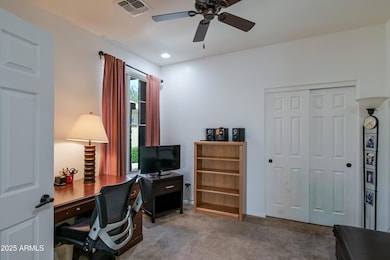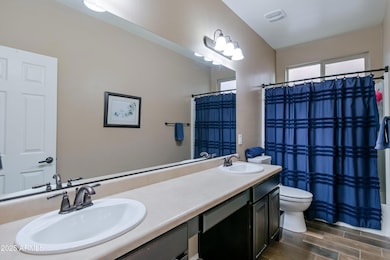6845 W Charter Oak Rd Peoria, AZ 85381
Estimated payment $2,570/month
Highlights
- Granite Countertops
- Covered Patio or Porch
- Eat-In Kitchen
- Oakwood Elementary School Rated A-
- 2 Car Direct Access Garage
- Double Pane Windows
About This Home
Welcome to 6845 W Charter Oak Rd, nestled in the desirable Peoria Village community. With 1,847 square feet under roof, this single-story home offers a well-designed floor plan that balances space & ease of maintenance. 4 comfortable bedrooms, 2 full bathrooms — ideal for those needing a home office or guest room. Open concept living, dining & kitchen layout allows for easy flow & entertaining.The kitchen has amazing counter space & it has beautiful cabinetry. Landscaped front & back with a backyard paver patio. The laundry room has it's own indoor room. There is an attached two-car garage with direct access into the home, which provides convenience and storage.Situated in a well regarded Peoria area, with Oakwood Elementary just ~0.5 miles away and Cactus High School within easy reach.
Home Details
Home Type
- Single Family
Est. Annual Taxes
- $1,676
Year Built
- Built in 2015
Lot Details
- 5,625 Sq Ft Lot
- Block Wall Fence
- Grass Covered Lot
HOA Fees
- $75 Monthly HOA Fees
Parking
- 2 Car Direct Access Garage
- Garage Door Opener
Home Design
- Brick Exterior Construction
- Wood Frame Construction
- Tile Roof
- Concrete Roof
- Stucco
Interior Spaces
- 1,847 Sq Ft Home
- 1-Story Property
- Ceiling height of 9 feet or more
- Ceiling Fan
- Double Pane Windows
- Laundry Room
Kitchen
- Eat-In Kitchen
- Breakfast Bar
- Built-In Microwave
- Kitchen Island
- Granite Countertops
Flooring
- Carpet
- Tile
Bedrooms and Bathrooms
- 4 Bedrooms
- Primary Bathroom is a Full Bathroom
- 2 Bathrooms
- Bathtub With Separate Shower Stall
Schools
- Oakwood Elementary School
- Cactus High School
Utilities
- Central Air
- Heating Available
- High Speed Internet
Additional Features
- No Interior Steps
- North or South Exposure
- Covered Patio or Porch
Listing and Financial Details
- Tax Lot 37
- Assessor Parcel Number 200-83-537
Community Details
Overview
- Association fees include ground maintenance
- Kayden Cranston Association, Phone Number (602) 491-1683
- Built by GARRETT WALKER HOMES
- Peoria Village Subdivision
Recreation
- Community Playground
Map
Home Values in the Area
Average Home Value in this Area
Tax History
| Year | Tax Paid | Tax Assessment Tax Assessment Total Assessment is a certain percentage of the fair market value that is determined by local assessors to be the total taxable value of land and additions on the property. | Land | Improvement |
|---|---|---|---|---|
| 2025 | $1,726 | $21,671 | -- | -- |
| 2024 | $1,696 | $20,639 | -- | -- |
| 2023 | $1,696 | $32,570 | $6,510 | $26,060 |
| 2022 | $1,661 | $25,780 | $5,150 | $20,630 |
| 2021 | $1,774 | $24,200 | $4,840 | $19,360 |
| 2020 | $1,794 | $23,330 | $4,660 | $18,670 |
| 2019 | $1,735 | $22,230 | $4,440 | $17,790 |
| 2018 | $1,730 | $21,180 | $4,230 | $16,950 |
| 2017 | $1,690 | $19,300 | $3,860 | $15,440 |
| 2016 | $128 | $1,785 | $1,785 | $0 |
| 2015 | $121 | $1,216 | $1,216 | $0 |
Property History
| Date | Event | Price | List to Sale | Price per Sq Ft |
|---|---|---|---|---|
| 11/21/2025 11/21/25 | Price Changed | $446,000 | -0.2% | $241 / Sq Ft |
| 11/19/2025 11/19/25 | Price Changed | $447,000 | -0.2% | $242 / Sq Ft |
| 11/18/2025 11/18/25 | Price Changed | $448,000 | -0.4% | $243 / Sq Ft |
| 10/27/2025 10/27/25 | Price Changed | $450,000 | -4.3% | $244 / Sq Ft |
| 10/10/2025 10/10/25 | For Sale | $470,000 | -- | $254 / Sq Ft |
Purchase History
| Date | Type | Sale Price | Title Company |
|---|---|---|---|
| Special Warranty Deed | $279,023 | First American Title Ins Co |
Mortgage History
| Date | Status | Loan Amount | Loan Type |
|---|---|---|---|
| Open | $273,969 | FHA |
Source: Arizona Regional Multiple Listing Service (ARMLS)
MLS Number: 6929678
APN: 200-83-537
- 6739 W Cactus Rd
- 12455 N 71st Ave
- 6938 W Jenan Dr
- 7126 W Columbine Dr
- 6504 W Corrine Dr
- 12021 N 65th Ave
- 6614 W Sweetwater Ave
- 7113 W Sunnyside Dr
- 7214 W Columbine Dr
- 6537 W Sierra St
- 7157 W Cherry Hills Dr
- 12709 N 72nd Ave
- 7220 W Larkspur Dr
- 7126 W Jenan Dr
- 6415 W Poinsettia Dr
- 7233 W Corrine Dr
- 6409 W Poinsettia Dr
- 7044 W Cameron Dr
- 6434 W Cortez St
- 7266 W Cherry Hills Dr
- 6763 W Wethersfield Rd
- 6625 W Bloomfield Rd Unit ID1225880P
- 6932 W Paradise Dr
- 6602 W Desert Hills Dr
- 12099 N 66th Ave
- 12349 N 71st Dr
- 6565 W Cactus Rd
- 7126 W Columbine Dr
- 7113 W Sunnyside Dr
- 6750 W Cholla St
- 12340 N 72nd Dr
- 6917 W Cholla St
- 6214 W Riviera Dr Unit ID1031317P
- 7231 W Sierra St
- 7301 W Canterbury Dr
- 10960 N 67th Ave Unit 133
- 10960 N 67th Ave Unit 159
- 10960 N 67th Ave Unit 182
- 10960 N 67th Ave Unit 74
- 10960 N 67th Ave Unit 231
