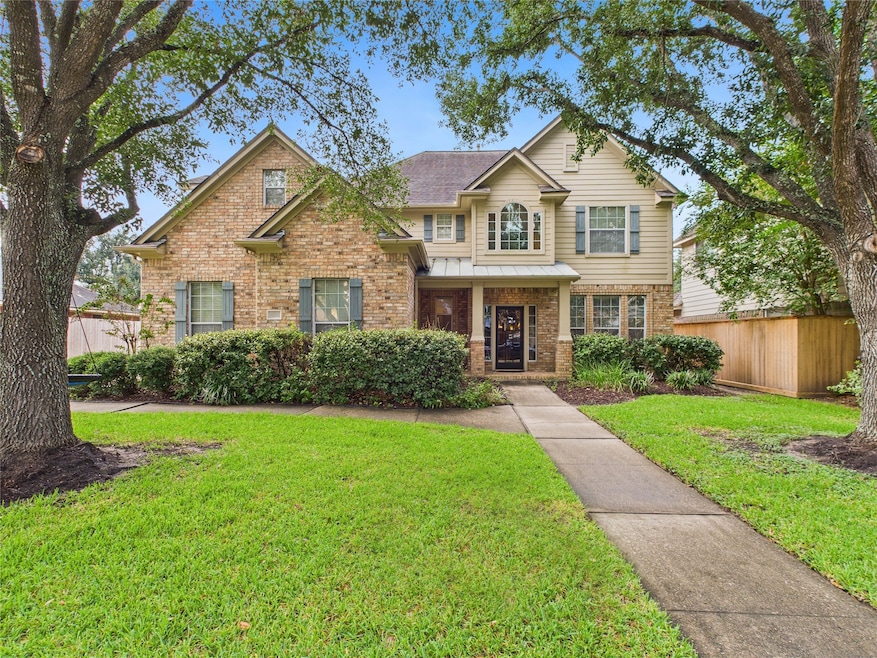
6846 Kemper Dr Pasadena, TX 77505
Estimated payment $3,848/month
Highlights
- In Ground Pool
- Deck
- Wood Flooring
- Fairmont Elementary School Rated A
- Traditional Architecture
- Loft
About This Home
Exquisite Living, Resort-Style Retreat! This elegant CUSTOM 4-bedroom, 3.5-bath home showcases refined interiors, a spa-like primary suite, and an entertainer's dream backyard with a sparkling pool, relaxing hot tub, and a beautiful covered outdoor grill. A perfect balance of sophistication and leisure! This is the builder's home that he built for his family, so LOTS of upgrades! Updates in the last seven years include outside patio cover (2025), fully remodeled primary bath (2023), interior paint (2023), kitchen cabinets painted (2022), upstairs A/C (2020), roof (2020), all new kitchen appliances (2020), and downstairs A/C (2018). Call to schedule your private showing today!
PHOTOS COMING SOON! OPEN HOUSE SATURDAY, AUGUST 23rd 11am-1pm...come see for yourself!
Home Details
Home Type
- Single Family
Est. Annual Taxes
- $10,195
Year Built
- Built in 2003
Lot Details
- 8,625 Sq Ft Lot
- Back Yard Fenced
HOA Fees
- $28 Monthly HOA Fees
Parking
- 2 Car Attached Garage
Home Design
- Traditional Architecture
- Brick Exterior Construction
- Slab Foundation
- Composition Roof
Interior Spaces
- 3,109 Sq Ft Home
- 2-Story Property
- Gas Fireplace
- Entrance Foyer
- Family Room Off Kitchen
- Breakfast Room
- Dining Room
- Loft
- Game Room
- Utility Room
- Electric Dryer Hookup
Kitchen
- Breakfast Bar
- Electric Oven
- Electric Cooktop
- Microwave
- Dishwasher
- Disposal
Flooring
- Wood
- Carpet
Bedrooms and Bathrooms
- 4 Bedrooms
- En-Suite Primary Bedroom
- Double Vanity
- Soaking Tub
- Bathtub with Shower
- Separate Shower
Pool
- In Ground Pool
- Gunite Pool
Outdoor Features
- Deck
- Covered Patio or Porch
Schools
- Fairmont Elementary School
- Fairmont Junior High School
- Deer Park High School
Utilities
- Central Heating and Cooling System
- Heating System Uses Gas
Community Details
- Goodwin & Co Association, Phone Number (281) 481-8062
- Baywood Oaks Village 06 Prcl R Subdivision
Map
Home Values in the Area
Average Home Value in this Area
Tax History
| Year | Tax Paid | Tax Assessment Tax Assessment Total Assessment is a certain percentage of the fair market value that is determined by local assessors to be the total taxable value of land and additions on the property. | Land | Improvement |
|---|---|---|---|---|
| 2024 | $7,238 | $432,059 | $64,425 | $367,634 |
| 2023 | $7,238 | $456,650 | $64,425 | $392,225 |
| 2022 | $9,660 | $413,082 | $64,425 | $348,657 |
| 2021 | $9,311 | $355,421 | $59,593 | $295,828 |
| 2020 | $9,302 | $334,554 | $50,252 | $284,302 |
| 2019 | $9,340 | $314,607 | $50,252 | $264,355 |
| 2018 | $6,736 | $292,024 | $32,213 | $259,811 |
| 2017 | $8,614 | $292,024 | $32,213 | $259,811 |
| 2016 | $8,614 | $292,024 | $32,213 | $259,811 |
| 2015 | $6,578 | $309,528 | $32,213 | $277,315 |
| 2014 | $6,578 | $281,912 | $32,213 | $249,699 |
Property History
| Date | Event | Price | Change | Sq Ft Price |
|---|---|---|---|---|
| 08/22/2025 08/22/25 | For Sale | $545,000 | -- | $175 / Sq Ft |
Purchase History
| Date | Type | Sale Price | Title Company |
|---|---|---|---|
| Vendors Lien | -- | American Title Company Dp |
Mortgage History
| Date | Status | Loan Amount | Loan Type |
|---|---|---|---|
| Open | $150,000 | New Conventional | |
| Closed | $150,000 | Construction | |
| Closed | $219,000 | Fannie Mae Freddie Mac | |
| Closed | $213,750 | Purchase Money Mortgage |
Similar Homes in the area
Source: Houston Association of REALTORS®
MLS Number: 66942565
APN: 1190050030001
- 6903 Maid Stone Dr
- 6850 Kemper Dr
- 4911 Canyon Gate Dr
- 4910 Bayfair St
- 5202 White Manor Dr
- 6402 Saint Jude Dr
- 4734 Baywood Dr
- 4730 Pine Valley St
- 6627 Gleneagles Dr
- 5415 Summer Oak Dr
- 6219 Saint Andrews Dr
- 6511 Fairbourne Dr
- 6310 Gleneagles Dr
- 6019 Spanish Oak Dr
- 5410 Bur Oak Dr
- 6523 Coldstream Dr
- 6511 Coldstream Dr
- 5206 Spring Oak Dr
- 4418 Glen Avon Dr
- 7015 Redwood Falls Dr
- 5353 Space Center Blvd Unit B1
- 11400 Space Center Blvd
- 6511 Gleneagles Dr
- 4330 Maple Cross Dr
- 4242 Heathfield Dr
- 6726 Trimstone Dr
- 4406 Park Trail Ln
- 4634 Arbor Ln
- 6060 Fairmont Pkwy
- 13207 Terania Cliff Trace
- 5400 Crenshaw Rd
- 4811 E Sam Houston Pkwy S
- 5930 Red Bluff Rd
- 6219 Ray Dr
- 5410 Marble Acres Ct
- 5045 Crenshaw Rd
- 5915 Ray Dr
- 4610 Sterling Wood Way
- 4115 Crimson Oak Ct
- 3026 Cherry Mill Ct






