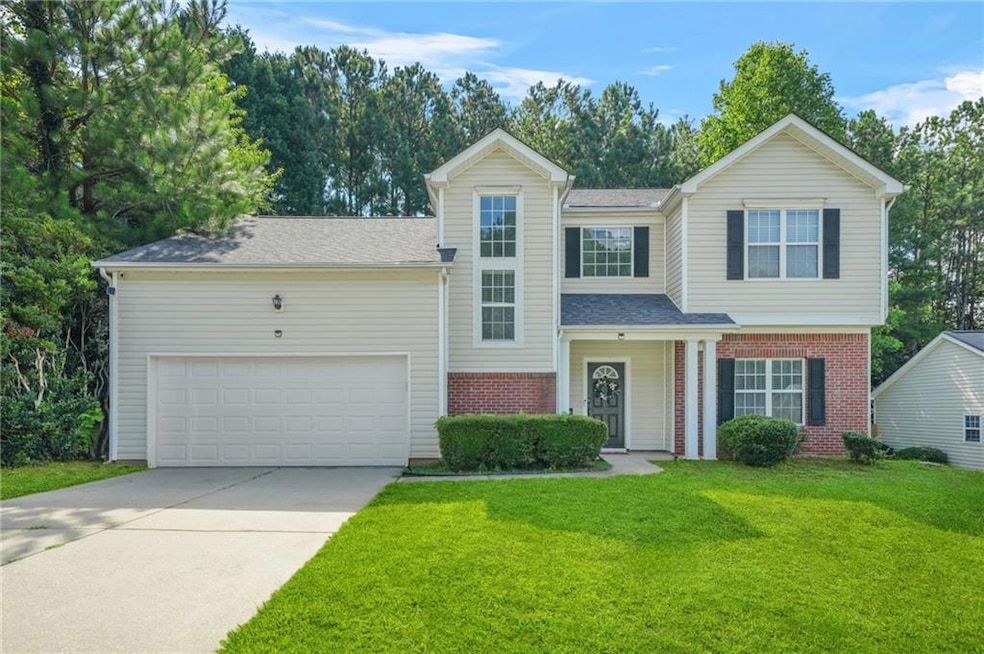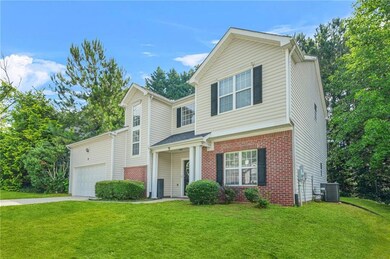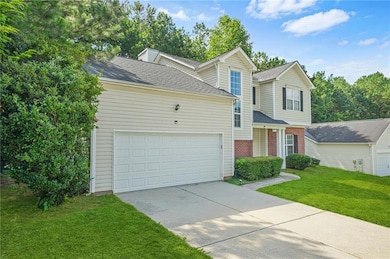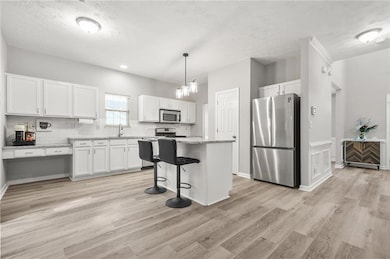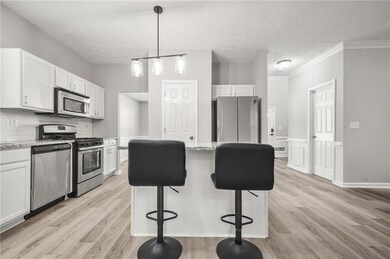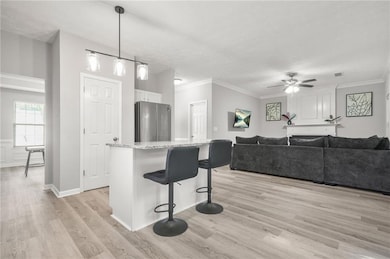6847 Bridgewood Dr Austell, GA 30168
Estimated payment $2,310/month
Highlights
- Traditional Architecture
- Walk-In Pantry
- White Kitchen Cabinets
- Stone Countertops
- Formal Dining Room
- Open to Family Room
About This Home
Welcome to this well-maintained 4 bed, 2.5 bath home in a prime Austell location! Inside, enjoy an open-concept layout with a spacious living room featuring a cozy fireplace, an updated kitchen with white cabinetry, stainless steel appliances, center island, and built-in desk nook, plus a separate dining room. The main level also includes a laundry room, half bath, and access to the 2-car garage.
Upstairs you'll find four generously sized bedrooms with walk-in closets, including one with a large storage area and crawl space access. The fully renovated bathrooms showcase modern tile work, vanities, and fixtures.
Enjoy a large backyard perfect for entertaining or adding your personal touch. Located just minutes from Six Flags, Smyrna, downtown Atlanta, the airport, and major highways including I-20 & I-285—this home offers convenience, space, and style all in one!
Home Details
Home Type
- Single Family
Est. Annual Taxes
- $3,857
Year Built
- Built in 1999
Lot Details
- 8,276 Sq Ft Lot
- Landscaped
- Level Lot
- Back and Front Yard
HOA Fees
- $19 Monthly HOA Fees
Parking
- 2 Car Attached Garage
- Garage Door Opener
Home Design
- Traditional Architecture
- Slab Foundation
- Shingle Roof
- Vinyl Siding
- Brick Front
Interior Spaces
- 2,150 Sq Ft Home
- 2-Story Property
- Insulated Windows
- Shutters
- Two Story Entrance Foyer
- Family Room with Fireplace
- Living Room with Fireplace
- Formal Dining Room
Kitchen
- Open to Family Room
- Walk-In Pantry
- Microwave
- Dishwasher
- Kitchen Island
- Stone Countertops
- White Kitchen Cabinets
- Disposal
Flooring
- Carpet
- Vinyl
Bedrooms and Bathrooms
- 4 Bedrooms
- Walk-In Closet
- Separate Shower in Primary Bathroom
Laundry
- Laundry Room
- Laundry on main level
Home Security
- Security System Owned
- Fire and Smoke Detector
Outdoor Features
- Patio
- Front Porch
Location
- Property is near shops
Schools
- City View Elementary School
- Lindley Middle School
- Pebblebrook High School
Utilities
- Zoned Heating and Cooling System
- 220 Volts
Listing and Financial Details
- Assessor Parcel Number 18040800640
Community Details
Overview
- Cobblestone Community Asso Association
- Cobblestone Subdivision
Recreation
- Trails
Map
Home Values in the Area
Average Home Value in this Area
Tax History
| Year | Tax Paid | Tax Assessment Tax Assessment Total Assessment is a certain percentage of the fair market value that is determined by local assessors to be the total taxable value of land and additions on the property. | Land | Improvement |
|---|---|---|---|---|
| 2024 | $3,857 | $127,936 | $20,000 | $107,936 |
| 2023 | $3,857 | $127,936 | $20,000 | $107,936 |
| 2022 | $2,960 | $97,544 | $16,000 | $81,544 |
| 2021 | $1,984 | $81,552 | $14,000 | $67,552 |
| 2020 | $1,823 | $74,216 | $14,000 | $60,216 |
| 2019 | $1,823 | $74,216 | $14,000 | $60,216 |
| 2018 | $1,556 | $62,000 | $12,000 | $50,000 |
| 2017 | $1,261 | $52,796 | $10,000 | $42,796 |
| 2016 | $1,262 | $52,796 | $10,000 | $42,796 |
| 2015 | $1,135 | $47,348 | $8,000 | $39,348 |
| 2014 | $1,171 | $39,412 | $0 | $0 |
Property History
| Date | Event | Price | Change | Sq Ft Price |
|---|---|---|---|---|
| 07/18/2025 07/18/25 | For Sale | $369,900 | +5.7% | $172 / Sq Ft |
| 03/22/2024 03/22/24 | Sold | $349,900 | 0.0% | $163 / Sq Ft |
| 02/19/2024 02/19/24 | Pending | -- | -- | -- |
| 01/07/2024 01/07/24 | For Sale | $349,900 | -- | $163 / Sq Ft |
Purchase History
| Date | Type | Sale Price | Title Company |
|---|---|---|---|
| Special Warranty Deed | $349,900 | None Listed On Document | |
| Special Warranty Deed | $349,900 | None Listed On Document | |
| Special Warranty Deed | -- | None Listed On Document | |
| Limited Warranty Deed | $277,500 | None Available | |
| Limited Warranty Deed | $268,500 | None Available | |
| Deed | $163,300 | -- | |
| Deed | $130,700 | -- |
Mortgage History
| Date | Status | Loan Amount | Loan Type |
|---|---|---|---|
| Open | $12,247 | New Conventional | |
| Closed | $12,247 | New Conventional | |
| Open | $343,561 | FHA | |
| Closed | $343,561 | FHA | |
| Previous Owner | $160,689 | VA | |
| Previous Owner | $127,598 | Stand Alone Refi Refinance Of Original Loan | |
| Previous Owner | $128,950 | FHA |
Source: First Multiple Listing Service (FMLS)
MLS Number: 7617863
APN: 18-0408-0-064-0
- 123 Matson Run SW
- 253 Gallant Chase SE Unit 17
- 6947 Gallant Cir SE Unit 10
- 6941 Gallant Cir SE Unit 10
- 6918 Gallant Cir SE Unit 22
- 6927 Gallant Cir SE Unit 11
- 6820 Gallant Cir SE Unit 2
- 6812 Gallant Cir SE Unit 1
- 137 Hillcrest Dr SE
- 6730 Gallant Ct SE
- 6703 Gallant Ct SE
- 6726 Gallant Ct SE Unit 30
- 199 Kinship Dr
- 207 Kinship Dr
- 215 Kinship Dr
- Marigold Plan at Leydenview
- Foxglove Plan at Leydenview
- 6757 Clearstream Way
- 6660 Mableton Pkwy SE
- 115 Ivy Log Dr SW
- 225 Matson Run SW Unit 39
- 135 Matson Run SW
- 139 Matson Run SW
- 6595 Bonanza Trail SE Unit ID1261334P
- 180 Stroud Dr SE
- 6603 Arbor Gate Dr SW
- 6850 Mableton Pkwy SE
- 6962 ? Bonnes Blvd
- 6982 Bonnes Blvd SE
- 6898 Slate Stone Way SE Unit 21
- 7062 Felton Ln Unit 7062
- 7064 Felton Ln Unit 3
- 6604 Destiny Dr SE
- 7039 Hillcrest Chase Ln
- 7161 Silver Mine Crossing SE
- 7014 Shenandoah Trail
- 6630 Valley Hill Dr SW
