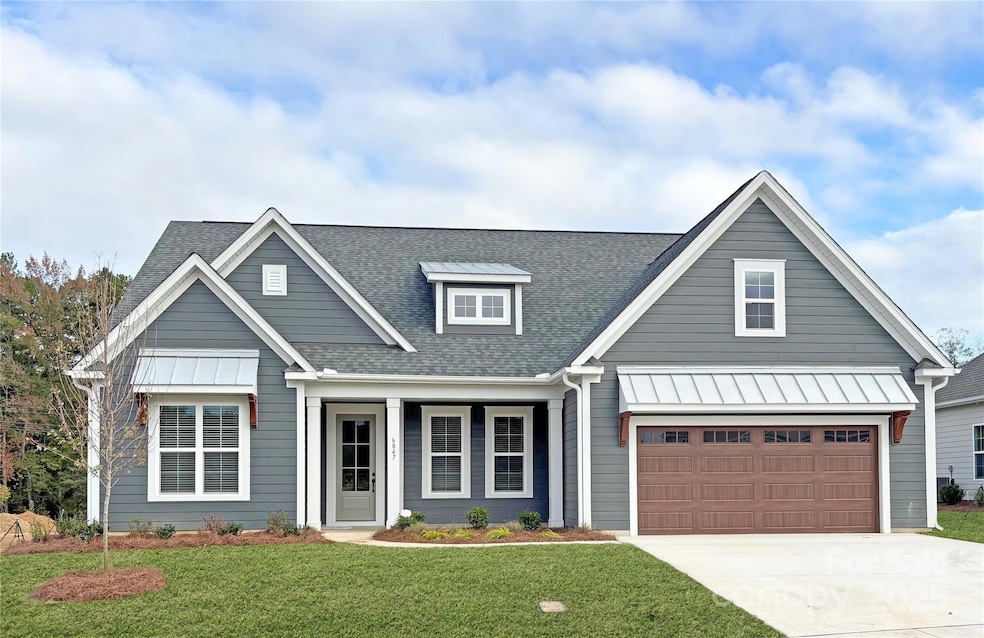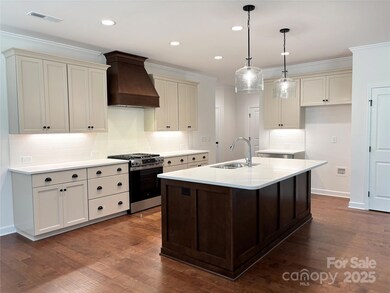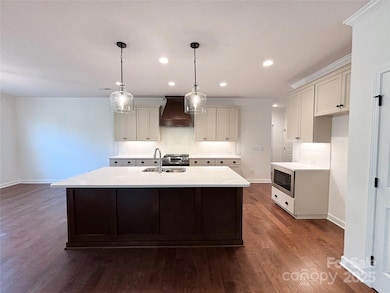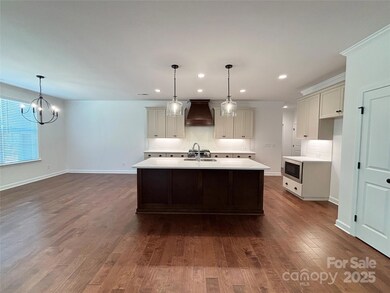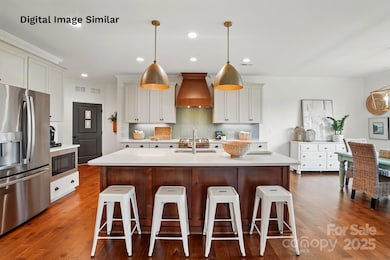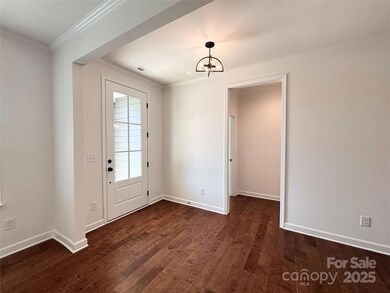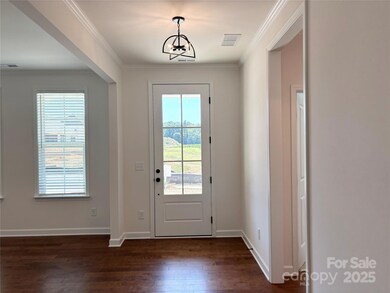6847 Glen Abbey Ln Unit 7 Mount Pleasant, NC 28124
Estimated payment $4,311/month
Highlights
- Under Construction
- Open Floorplan
- Wood Flooring
- Mount Pleasant Elementary School Rated A-
- Transitional Architecture
- Mud Room
About This Home
Welcome to the Harper, a thoughtfully crafted home. Its open-concept design creates a warm, inviting space that’s perfect for everyday living and effortless entertaining. The main level includes a spacious primary suite, a flex room that can serve as a home office or formal dining area, and a secondary bedroom for guests or family. Upstairs, you’ll find two additional bedrooms and a generously sized bonus room—perfect for a media room, play space, or hobby retreat. This home showcases GE appliances and sleek quartz countertops in both the kitchen and main bathroom. A stunning multi-slide door in the family room opens to a spacious screened porch, seamlessly blending indoor comfort with outdoor living — the perfect spot to relax, entertain, or simply enjoy the view and a fenced in rear yard.
Listing Agent
Niblock Development Corp Brokerage Email: clittle@niblockhomes.com License #145957 Listed on: 09/22/2025
Home Details
Home Type
- Single Family
Year Built
- Built in 2025 | Under Construction
Lot Details
- Back Yard Fenced
- Property is zoned R-L
HOA Fees
- $79 Monthly HOA Fees
Parking
- 2 Car Attached Garage
Home Design
- Home is estimated to be completed on 10/10/25
- Transitional Architecture
- Slab Foundation
- Architectural Shingle Roof
Interior Spaces
- 1.5-Story Property
- Open Floorplan
- Sliding Doors
- Mud Room
- Entrance Foyer
- Family Room with Fireplace
- Screened Porch
- Laundry Room
Kitchen
- Electric Oven
- Electric Cooktop
- Microwave
- Ice Maker
- Dishwasher
- Kitchen Island
- Disposal
Flooring
- Wood
- Tile
- Vinyl
Bedrooms and Bathrooms
- 4 Full Bathrooms
Eco-Friendly Details
- ENERGY STAR/CFL/LED Lights
Schools
- Irvin Elementary School
- Mount Pleasant Middle School
- Mount Pleasant High School
Utilities
- Cooling Available
- Vented Exhaust Fan
- Electric Water Heater
- Cable TV Available
Community Details
- Herman Management Association
- Built by Niblock Homes LLC
- Brighton Park Subdivision
- Mandatory home owners association
Listing and Financial Details
- Assessor Parcel Number 5660467946
Map
Home Values in the Area
Average Home Value in this Area
Property History
| Date | Event | Price | List to Sale | Price per Sq Ft |
|---|---|---|---|---|
| 09/23/2025 09/23/25 | Price Changed | $673,700 | -1.1% | $205 / Sq Ft |
| 09/22/2025 09/22/25 | Price Changed | $681,200 | +1.1% | $208 / Sq Ft |
| 09/22/2025 09/22/25 | For Sale | $673,700 | -- | $205 / Sq Ft |
Source: Canopy MLS (Canopy Realtor® Association)
MLS Number: 4289520
- 6853 Glen Abbey Ln Unit 8
- 606 Brennan St Unit 37
- 614 Brennan St Unit 38
- 6907 Glen Abbey Ln Unit 9
- Avalon Plan at Brighton Park
- Ashlyn Plan at Brighton Park
- Dawson Plan at Brighton Park
- Arlington Plan at Brighton Park
- Harper Plan at Brighton Park
- Sedona Plan at Brighton Park
- Madison Plan at Brighton Park
- Hillcrest Plan at Brighton Park
- Morgan Plan at Brighton Park
- Stratford Plan at Brighton Park
- 622 Brennan St Unit 39
- 490 Moose Rd S
- 11706 N Carolina 73
- 997 S Skyland Dr
- 816 Skyland Dr
- 325 Moose Rd N
- 1024 Seneca Rd
- 135 Fritzvon Dr
- 735 Kluttz St
- 8610 North Dr
- 4746 Nc-73
- 1670 Red Bird Cir SE
- 1623 Wild Turkey Way SE
- 4117 Ringtail Ct SE
- 1646 Marmot Place SE
- 1212 Danielle Downs Ct SE
- 9301 Gold Hill Rd
- 709 Firecrest St SE
- 595 Foxwood Dr SE
- 921 Pineridge St SE
- 88 Paddington Dr SW
- 92 Lawndale Ave SE
- 157 Woodland Dr SW
- 363 Morning Dew Dr
- 500 Summerlake Dr SW
- 38 Miller Ave SW
