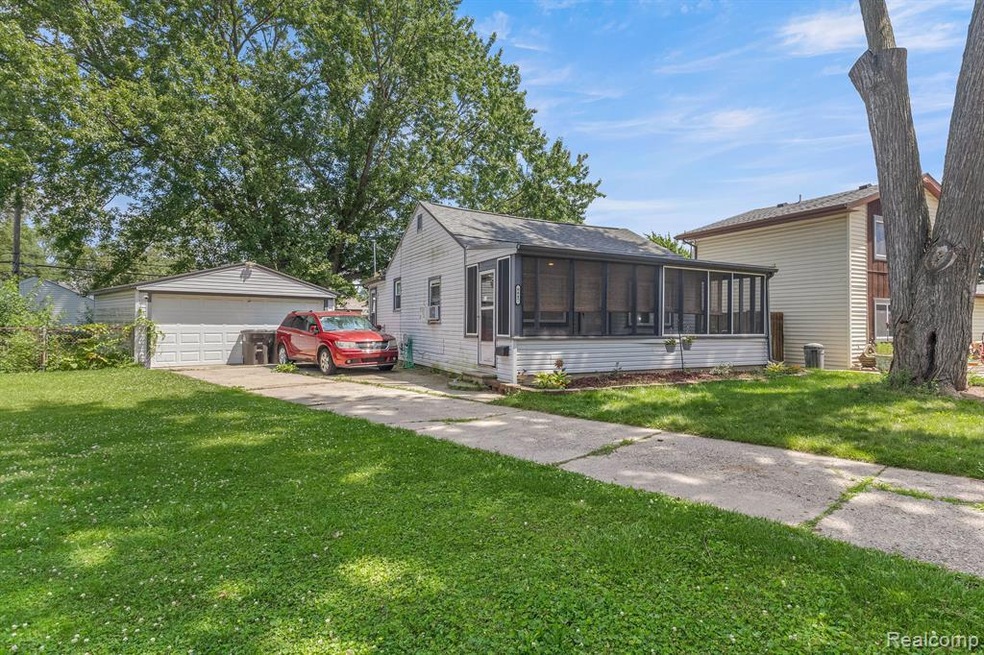
6847 Mortenview Dr Taylor, MI 48180
About This Home
As of February 2025SHARP RANCH IN ONE OF TAYLOR'S MOST DESIRABLE NEIGHBORHOODS! THIS HOME HAS BEEN WELL MAINTAINED AND COMPLETELY RENOVATED, SUPER CLEAN AS YOU WALK-THROUGH THE HOUSE YOU HAVE A SPACIOUS LIVING ROOM HARDWOOD FLOORS MASTER BATHROOM WITH JACCUZI 2 CAR DETTACHED GARAGE YOU'LL ENJOY SPENDING TIME ON THE WONDERFUL COVERED FRONT PORCH. ALL DATA IS APPROXIMATE. BUYERS AGENT TO VERIFY ALL INFORMATION. ALL SHOWINGS TO BE OCCUMPANIED BY LICENSED REAL ESTATE AGENT NO ACCEPTIONS.
Last Agent to Sell the Property
Sonic Realty LLC License #6501426070 Listed on: 12/04/2024
Home Details
Home Type
Single Family
Est. Annual Taxes
$2,583
Year Built
1948
Lot Details
0
Listing Details
- Property Type: Residential
- Architecture Style: Colonial, Ranch
- Architecture Level: 1 Story
- Year Built: 1948
- State Equalized Value: 71100.0000
- Entry Location: Ground Level
- Special Features: None
- Property Sub Type: Detached
- Stories: 1
Interior Features
- Room Count: 4
- Total Bedrooms: 3
- Total Bathrooms: 1.00
- Full Bathrooms: 1
- Sq Ft Combined: 1021
- Total Sq Ft: 1021
Exterior Features
- Foundation Details: Crawl
- Construction Materials: Vinyl
- Frontage Feet: 40
- Road Frontage Type: Paved
Garage/Parking
- Garage Size: 2 Car
- Garage Features: Detached
- Garage: Yes
Utilities
- Heating Fuel: Natural Gas
- Heating: Forced Air
- Sewer: Public Sewer (Sewer-Sanitary)
- Water Source: Public (Municipal)
Condo/Co-op/Association
- Association Fee: No
Schools
- School District: Taylor
Lot Info
- Lot Size Area: 0.17
- Lot Dimensions: 40.00 x 126.40
- Parcel Number: 60003990013000
Tax Info
- Tax Amount Summer: 2583.0000
- Tax Amount Winter: 1884.0000
- Total Tax: 4467.0000
- Taxable Value: 59535.0000
MLS Schools
- School District: Taylor
Ownership History
Purchase Details
Home Financials for this Owner
Home Financials are based on the most recent Mortgage that was taken out on this home.Purchase Details
Home Financials for this Owner
Home Financials are based on the most recent Mortgage that was taken out on this home.Purchase Details
Purchase Details
Similar Homes in Taylor, MI
Home Values in the Area
Average Home Value in this Area
Purchase History
| Date | Type | Sale Price | Title Company |
|---|---|---|---|
| Warranty Deed | $132,500 | None Listed On Document | |
| Warranty Deed | $132,500 | None Listed On Document | |
| Warranty Deed | $125,000 | Select Title Group | |
| Interfamily Deed Transfer | -- | None Available | |
| Sheriffs Deed | $83,889 | None Available |
Mortgage History
| Date | Status | Loan Amount | Loan Type |
|---|---|---|---|
| Open | $125,831 | FHA | |
| Closed | $125,831 | FHA | |
| Previous Owner | $3,159 | FHA | |
| Previous Owner | $6,250 | Stand Alone Second | |
| Previous Owner | $122,735 | FHA | |
| Previous Owner | $49,400 | New Conventional | |
| Previous Owner | $23,600 | Credit Line Revolving |
Property History
| Date | Event | Price | Change | Sq Ft Price |
|---|---|---|---|---|
| 02/14/2025 02/14/25 | Sold | $132,500 | -1.8% | $130 / Sq Ft |
| 01/11/2025 01/11/25 | Pending | -- | -- | -- |
| 12/04/2024 12/04/24 | For Sale | $134,900 | +7.9% | $132 / Sq Ft |
| 07/12/2021 07/12/21 | Sold | $125,000 | +140.4% | $122 / Sq Ft |
| 07/12/2021 07/12/21 | Pending | -- | -- | -- |
| 11/25/2013 11/25/13 | Sold | $52,000 | -5.3% | $74 / Sq Ft |
| 09/30/2013 09/30/13 | Pending | -- | -- | -- |
| 08/01/2013 08/01/13 | For Sale | $54,900 | -- | $78 / Sq Ft |
Tax History Compared to Growth
Tax History
| Year | Tax Paid | Tax Assessment Tax Assessment Total Assessment is a certain percentage of the fair market value that is determined by local assessors to be the total taxable value of land and additions on the property. | Land | Improvement |
|---|---|---|---|---|
| 2024 | $2,583 | $71,100 | $0 | $0 |
| 2023 | $2,465 | $61,000 | $0 | $0 |
| 2022 | $2,465 | $54,000 | $0 | $0 |
| 2021 | $1,776 | $51,500 | $0 | $0 |
| 2020 | $1,758 | $44,600 | $0 | $0 |
| 2019 | $175,817 | $39,300 | $0 | $0 |
| 2018 | $1,977 | $32,400 | $0 | $0 |
| 2017 | $749 | $32,400 | $0 | $0 |
| 2016 | $2,294 | $31,500 | $0 | $0 |
| 2015 | $3,150 | $31,500 | $0 | $0 |
| 2013 | $3,160 | $32,900 | $0 | $0 |
| 2012 | $2,073 | $31,900 | $7,700 | $24,200 |
Agents Affiliated with this Home
-
S
Seller's Agent in 2025
Samar P Taha
Sonic Realty LLC
-
D
Seller's Agent in 2021
Danielle Thomas
National Realty Centers, Inc
-
M
Seller's Agent in 2013
Marshall Mandell
Community Choice Realty Inc
-
H
Buyer's Agent in 2013
Heath Little
Lakeside Realty of Michigan Inc
Map
Source: Realcomp
MLS Number: 20240090097
APN: 60-003-99-0013-000
- 7138 Polk St Unit 4
- 7561 Merrick St
- 7267 William St
- 7578 Campbell St
- 7612 Clippert St
- 6485 Huron St
- 7882 Campbell St
- 6839 Weddel St
- 6455 Mayfair St
- 7580 Mayfair St
- 7803 Roosevelt St
- 6589 Ziegler St
- 20446 Champaign St
- 8025 Mayfair St
- 7710 Pelham Rd
- 8055 Roosevelt St
- 7472 Sloan St
- 6036 Huron St
- 7210 Buckingham Ave
- 5940 William St
