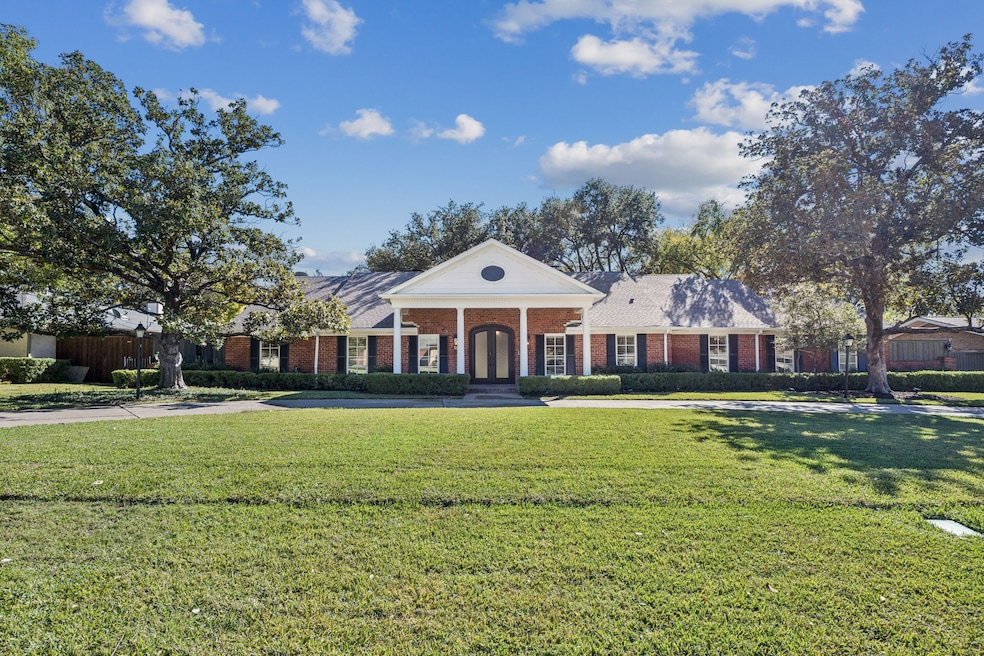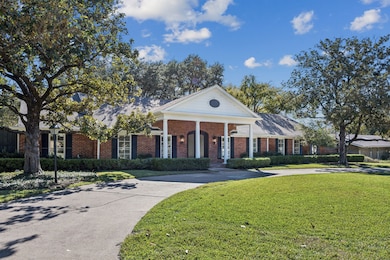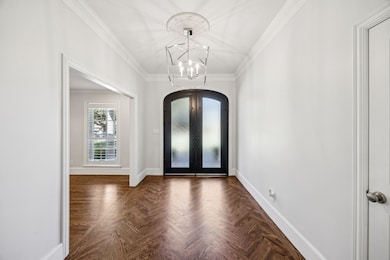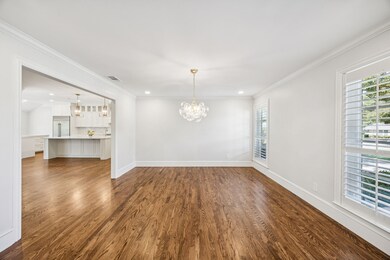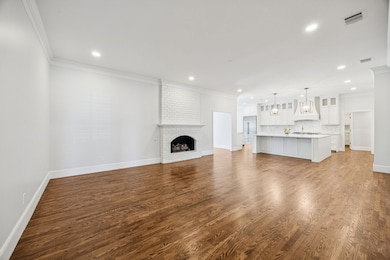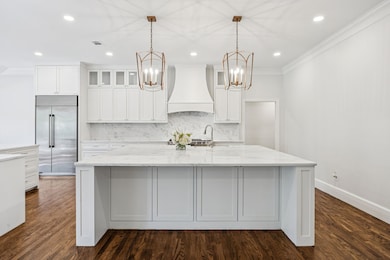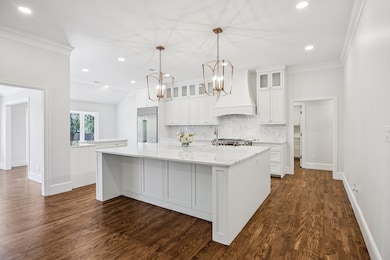6848 Midcrest Dr Dallas, TX 75254
North Dallas NeighborhoodEstimated payment $11,755/month
Highlights
- In Ground Pool
- Built-In Refrigerator
- Marble Flooring
- Westwood Junior High School Rated A-
- 0.48 Acre Lot
- Traditional Architecture
About This Home
Welcome to the epitome of elegance and modern living at 6848 Midcrest, a stately family home nestled on a picturesque tree-lined street in the coveted Northwood Hills Estates. This stunning home offers a seamless blend of contemporary design and classic charm, boasting an impressive 4,130 square feet of living space on a nearly half-acre lot. Step inside to discover a thoughtfully designed home with meticulous customizations throughout. This home is flooded with tons of natural light, offers a fully remodeled interior with designer finish out, raised ceilings and storage galore. The split floor plan offers versatility and convenience, with five spacious bedrooms, including a fifth bedroom that doubles as a home office, perfect for today's dynamic lifestyle. The heart of the home is the expansive gourmet kitchen, equipped with modern amenities and a charming breakfast nook framed by bay windows. This space flows seamlessly into the expansive living areas and the dreamy backyard, making it an entertainer’s dream. Additional features include a walk-in pantry, laundry room with direct access to the walk-in master closet, solid core doors throughout, a fully fenced backyard with electric gate, and 170 square feet of flex space—ideal as an insulated workshop or workout room on the other side of the garage. Feeding to Richardson ISD and with proximity to multiple private schools nearby, Northwood Hills is known for its expansive lots, custom homes, serene lifestyle and sense of community all while offering a premier Dallas location. This remodeled home is a rare find for the area and one not to be missed!
Listing Agent
Compass RE Texas, LLC. Brokerage Phone: 214-924-9765 License #0681401 Listed on: 11/07/2025

Co-Listing Agent
Compass RE Texas, LLC. Brokerage Phone: 214-924-9765 License #0625817
Home Details
Home Type
- Single Family
Est. Annual Taxes
- $26,823
Year Built
- Built in 1966
Lot Details
- 0.48 Acre Lot
- Privacy Fence
- Wood Fence
- Interior Lot
HOA Fees
- $33 Monthly HOA Fees
Parking
- 2 Car Attached Garage
- Alley Access
- Rear-Facing Garage
- Circular Driveway
- Electric Gate
Home Design
- Traditional Architecture
- Brick Exterior Construction
- Pillar, Post or Pier Foundation
- Composition Roof
Interior Spaces
- 4,130 Sq Ft Home
- 1-Story Property
- Built-In Features
- Ceiling Fan
- Decorative Lighting
- Fireplace With Gas Starter
- Fireplace Features Masonry
- Bay Window
Kitchen
- Breakfast Area or Nook
- Eat-In Kitchen
- Walk-In Pantry
- Built-In Gas Range
- Microwave
- Built-In Refrigerator
- Dishwasher
- Kitchen Island
- Disposal
Flooring
- Wood
- Marble
- Ceramic Tile
Bedrooms and Bathrooms
- 5 Bedrooms
- Walk-In Closet
- In-Law or Guest Suite
Laundry
- Laundry Room
- Electric Dryer Hookup
Outdoor Features
- In Ground Pool
- Patio
Schools
- Northwood Elementary School
- Richardson High School
Utilities
- Central Heating and Cooling System
- Heating System Uses Natural Gas
- High Speed Internet
- Cable TV Available
Community Details
- Association fees include ground maintenance, security
- Northwood Hills HOA
- Northwood Hills Estates Subdivision
Listing and Financial Details
- Legal Lot and Block 6 / C8182
- Assessor Parcel Number 00000794704000000
Map
Home Values in the Area
Average Home Value in this Area
Tax History
| Year | Tax Paid | Tax Assessment Tax Assessment Total Assessment is a certain percentage of the fair market value that is determined by local assessors to be the total taxable value of land and additions on the property. | Land | Improvement |
|---|---|---|---|---|
| 2025 | $18,426 | $1,125,380 | $500,000 | $625,380 |
| 2024 | $18,426 | $1,144,800 | $400,000 | $744,800 |
| 2023 | $18,426 | $1,122,570 | $400,000 | $722,570 |
| 2022 | $24,668 | $937,930 | $365,000 | $572,930 |
| 2021 | $20,557 | $739,290 | $365,000 | $374,290 |
| 2020 | $20,854 | $739,290 | $365,000 | $374,290 |
| 2019 | $20,160 | $682,650 | $335,000 | $347,650 |
| 2018 | $19,300 | $682,650 | $335,000 | $347,650 |
| 2017 | $17,843 | $631,090 | $325,000 | $306,090 |
| 2016 | $17,861 | $631,760 | $325,000 | $306,760 |
| 2015 | $13,424 | $600,080 | $325,000 | $275,080 |
| 2014 | $13,424 | $573,760 | $300,000 | $273,760 |
Property History
| Date | Event | Price | List to Sale | Price per Sq Ft | Prior Sale |
|---|---|---|---|---|---|
| 11/07/2025 11/07/25 | For Sale | $1,800,000 | +56.5% | $436 / Sq Ft | |
| 02/03/2025 02/03/25 | Sold | -- | -- | -- | View Prior Sale |
| 01/29/2025 01/29/25 | Pending | -- | -- | -- | |
| 01/27/2025 01/27/25 | For Sale | $1,149,999 | 0.0% | $296 / Sq Ft | |
| 01/16/2025 01/16/25 | Pending | -- | -- | -- | |
| 12/13/2024 12/13/24 | Price Changed | $1,149,999 | -4.2% | $296 / Sq Ft | |
| 12/04/2024 12/04/24 | Price Changed | $1,199,999 | -4.0% | $309 / Sq Ft | |
| 11/21/2024 11/21/24 | For Sale | $1,250,000 | -- | $322 / Sq Ft |
Purchase History
| Date | Type | Sale Price | Title Company |
|---|---|---|---|
| Warranty Deed | -- | None Listed On Document | |
| Warranty Deed | -- | None Listed On Document | |
| Special Warranty Deed | -- | None Available | |
| Vendors Lien | -- | Fatco | |
| Vendors Lien | -- | -- | |
| Vendors Lien | -- | -- |
Mortgage History
| Date | Status | Loan Amount | Loan Type |
|---|---|---|---|
| Previous Owner | $113,950 | Unknown | |
| Previous Owner | $417,000 | New Conventional | |
| Previous Owner | $280,000 | No Value Available | |
| Previous Owner | $280,000 | No Value Available |
Source: North Texas Real Estate Information Systems (NTREIS)
MLS Number: 21106950
APN: 00000794704000000
- 7049 Gateridge Dr
- 7040 Oakbluff Dr
- 6555 Dartbrook Dr
- 6026 Meadowcreek Dr
- 7121 Spring Valley Rd
- 6954 Leameadow Dr
- 5908 Meadowcreek Dr
- 6802 Bert Ln
- 7140 Spring Valley Rd
- 7008 Town Bluff Dr
- 7604 Village Trail Dr
- 7449 Tophill Ln
- 6725 Regalbluff Dr
- 7116 Town Bluff Dr
- 6826 Town Bluff Dr
- 6625 Rolling Vista Dr
- 6611 Harvest Glen Dr
- 6622 Regalbluff Dr
- 7641 Dentcrest Dr
- 14208 Hughes Ln
- 7621 Dentcrest Dr
- 7640 Dentcrest Dr
- 7639 Dentcrest Dr
- 7708 Village Trail Dr
- 7709 Village Trail Dr
- 6069 Belt Line Rd
- 14833 Spring Creek Rd
- 15525 Earlport Cir
- 14645 Las Flores Dr
- 7102 Casablanca Ct
- 15151 Berry Trail Unit 407
- 15151 Berry Trail Unit 908
- 15151 Berry Trail Unit 201
- 15151 Berry Trail Unit 705
- 5426 Meadowcreek Dr
- 6160 Spring Valley Rd
- 14333 Preston Rd Unit 402
- 15221 Berry Trail Unit 704
- 15221 Berry Trail Unit 407
- 13880 Far Hills Ln
