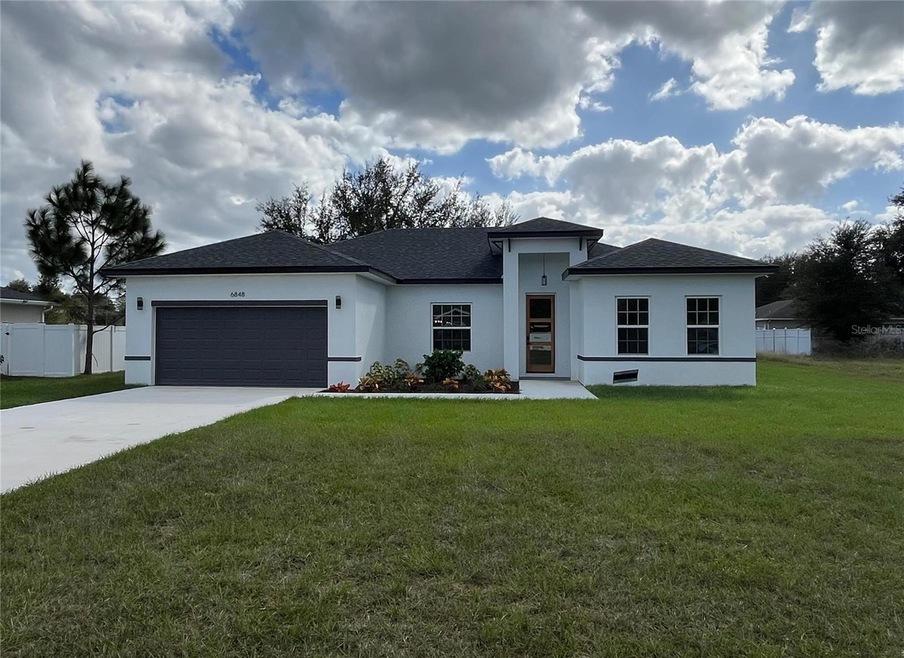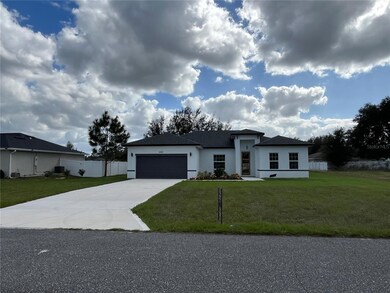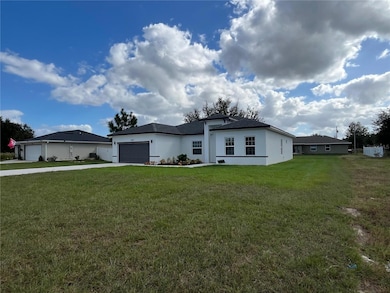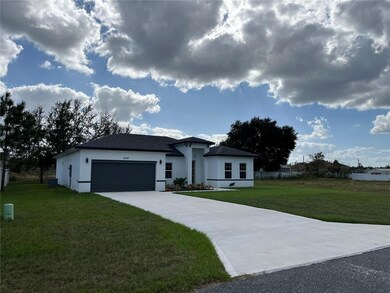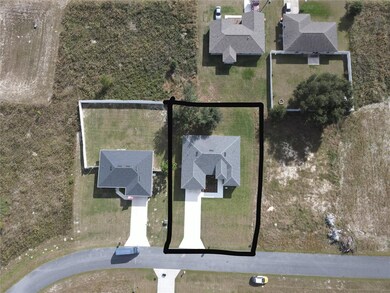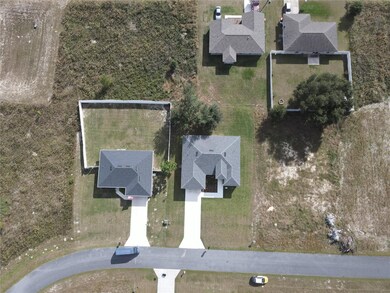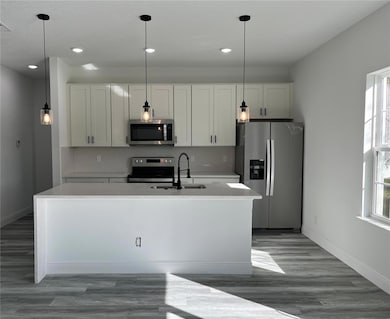
Estimated payment $1,682/month
Highlights
- New Construction
- Open Floorplan
- No HOA
- West Port High School Rated A-
- Solid Surface Countertops
- Family Room Off Kitchen
About This Home
Your Dream Home in Ocala - Comfort, Convenience and Harmony with Nature.
We present this incredible 3-bedroom home, a true haven of tranquility and comfort, with a touch of sophistication and practicality. Ideal for those seeking a welcoming and well-located home, with ample space and the convenience of high-quality finishing.
The home has 3 cozy and spacious bedrooms, with the master bedroom being a true highlight, with an exclusive closet that offers practicality and organization for your day-to-day life.
2 bathrooms, both equipped with custom cabinets, providing more functionality and practicality. The quality finishing guarantees an elegant and functional environment.
The living room is an invitation to relax, with a glass door that opens onto a pleasant green space, creating a feeling of connection with nature and providing excellent natural light.
The kitchen was designed with custom cabinets, a spacious countertop and appliances included, offering all the comfort and practicality for preparing your meals. Ideal for those who enjoy cooking and entertaining friends and family.
The house has a garage that comfortably accommodates up to two cars, ensuring safety and convenience in your daily life.
A room dedicated to the laundry room, with space for a washing machine, dryer and clothes organization, making daily tasks even more practical.
In addition to the glass door in the living room, the house offers a beautiful outdoor space with views of green areas, ideal for outdoor leisure moments or to create a cozy environment with plants and flowers.
Located in a quiet and safe neighborhood, this house offers easy access to leisure options, ensuring an excellent quality of life for you and your family.
Don't miss the opportunity to see this home that combines comfort, practicality and a special touch of connection with nature. Schedule your visit and come be enchanted by everything this property has to offer!
Listing Agent
WRA BUSINESS & REAL ESTATE Brokerage Phone: 407-512-1008 License #3490698 Listed on: 12/03/2024

Co-Listing Agent
WRA BUSINESS & REAL ESTATE Brokerage Phone: 407-512-1008 License #3432266
Home Details
Home Type
- Single Family
Est. Annual Taxes
- $351
Year Built
- Built in 2024 | New Construction
Lot Details
- 10,454 Sq Ft Lot
- West Facing Home
- Property is zoned R1
Parking
- 2 Car Attached Garage
Home Design
- Slab Foundation
- Shingle Roof
- Block Exterior
- Stucco
Interior Spaces
- 1,968 Sq Ft Home
- Open Floorplan
- Family Room Off Kitchen
- Combination Dining and Living Room
- Vinyl Flooring
- Laundry Room
Kitchen
- Eat-In Kitchen
- Range
- Microwave
- Dishwasher
- Solid Surface Countertops
- Solid Wood Cabinet
Bedrooms and Bathrooms
- 4 Bedrooms
- Walk-In Closet
- 2 Full Bathrooms
Outdoor Features
- Exterior Lighting
Schools
- Hammett Bowen Jr. Elementary School
- Belleview Middle School
- West Port High School
Utilities
- Central Heating and Cooling System
- Thermostat
- Septic Tank
Community Details
- No Home Owners Association
- Built by LAKESHORE LIRA INVESTMENTS CORPORATION
- Marion Oaks Un 10 Subdivision
Listing and Financial Details
- Visit Down Payment Resource Website
- Legal Lot and Block 4 / 894
- Assessor Parcel Number 8010-0894-04
Map
Home Values in the Area
Average Home Value in this Area
Tax History
| Year | Tax Paid | Tax Assessment Tax Assessment Total Assessment is a certain percentage of the fair market value that is determined by local assessors to be the total taxable value of land and additions on the property. | Land | Improvement |
|---|---|---|---|---|
| 2024 | $770 | $27,000 | $27,000 | -- |
| 2023 | $770 | $7,618 | $0 | $0 |
| 2022 | $277 | $6,925 | $0 | $0 |
| 2021 | $235 | $10,630 | $10,630 | $0 |
| 2020 | $215 | $8,400 | $8,400 | $0 |
| 2019 | $209 | $8,100 | $8,100 | $0 |
| 2018 | $191 | $6,700 | $6,700 | $0 |
| 2017 | $169 | $4,300 | $4,300 | $0 |
| 2016 | $178 | $4,114 | $0 | $0 |
| 2015 | $162 | $3,740 | $0 | $0 |
| 2014 | $157 | $3,400 | $0 | $0 |
Property History
| Date | Event | Price | List to Sale | Price per Sq Ft |
|---|---|---|---|---|
| 08/19/2025 08/19/25 | Price Changed | $312,900 | -4.6% | $159 / Sq Ft |
| 02/27/2025 02/27/25 | Price Changed | $327,900 | -0.6% | $167 / Sq Ft |
| 12/03/2024 12/03/24 | For Sale | $329,900 | -- | $168 / Sq Ft |
Purchase History
| Date | Type | Sale Price | Title Company |
|---|---|---|---|
| Warranty Deed | $68,600 | Brighthouse Title Insurance Ag | |
| Warranty Deed | $68,600 | Brighthouse Title Insurance Ag | |
| Warranty Deed | $23,000 | First International Title | |
| Quit Claim Deed | -- | None Available |
About the Listing Agent

I’m Victor Kubrusly, a Top Producer Realtor in Orlando, Florida, helping clients from the U.S., Brazil, and around the world to buy, sell, and invest in Orlando real estate with confidence.
With more than 15 years of experience in business, negotiations, and investments, I specialize in:
• First-time homebuyers looking for guidance and financing options
• Investors searching for high-return rental or construction opportunities
• Families relocating to Orlando for lifestyle and
Victor's Other Listings
Source: Stellar MLS
MLS Number: O6260867
APN: 8010-0894-04
- 6872 SW 128th Place
- 6859 SW 128th Place
- 6790 SW 129th St
- 7030 SW 128th St
- 7034 SW 128th St
- 6858 SW 130th Lane Rd
- 7015 SW 128th St
- 7027 SW 130th Lane Rd
- 7070 SW 128th Place Rd
- 6760 SW 129th Loop
- 3261 SW 129th Loop
- 6603 SW 129th St
- 7138 SW 129th St
- 6817 SW 131st Place
- 6947 SW 131st Place
- 593 Marion Oaks Trail
- 12839 SW 71st Ct
- 6568 SW 129th Ln
- 13154 SW 69th Ct
- 6560 SW 129th St
- 6605 SW 129th Loop
- 623 Marion Oaks Trail
- 643 Marion Oaks Trail
- 13094 SW 72nd Terrace Rd
- 7370 SW 129th Ln
- 12849 SW 73rd Avenue Rd
- 7439 SW 130th Ln
- 14550 SW 61st Ct
- 13691 SW 69th Terrace
- 6069 SW 131st Ln
- 177 Marion Oaks Pass
- 13664 SW 61st Cir Unit 1
- 7815 SW 128th Street Rd
- 13047 SW 79th Cir
- 5574 SW 128th Place
- 8013 SW Hwy 484
- 8013 SW 134th Loop
- 7883 SW 138 Street Rd
- 11645 SW 75th Cir
- 6303 SW 116th Street Rd
