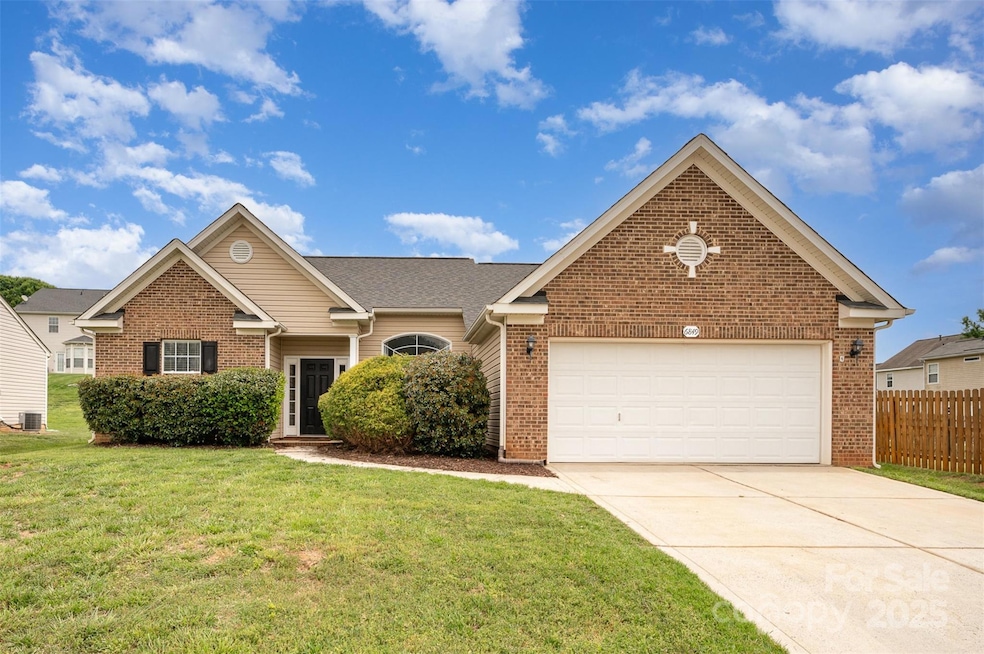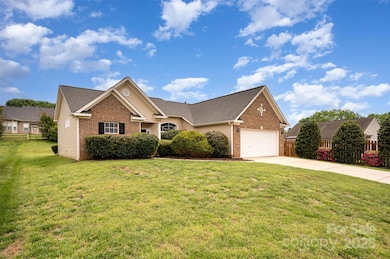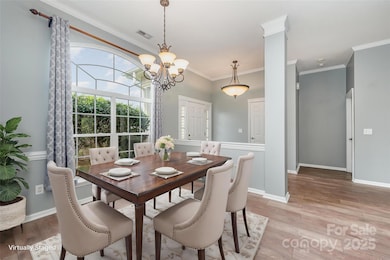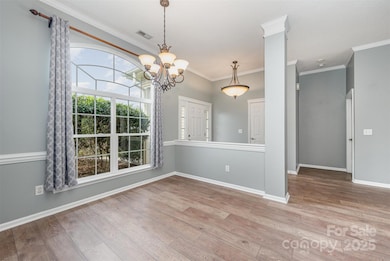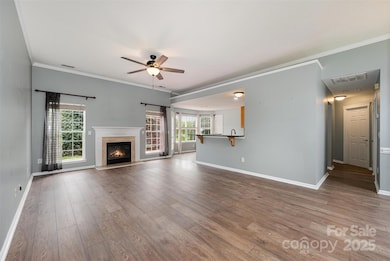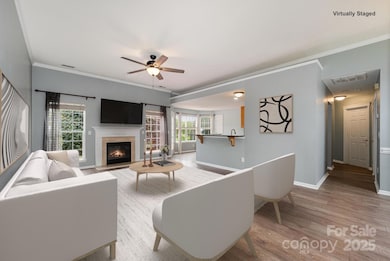
6849 Blake Brook Dr Concord, NC 28025
Highlights
- Open Floorplan
- 2 Car Attached Garage
- Patio
- Patriots Elementary School Rated A-
- Walk-In Closet
- Laundry Room
About This Home
As of May 2025Welcome to your new home! This beautifully maintained former model home offers style, comfort, and functionality in one perfect package. Step inside to a bright, open layout featuring a desirable split-bedroom floor plan, with 10-foot ceilings and laminate flooring in the main living area. The kitchen is a chef’s delight with granite countertops, stainless steel appliances, tile flooring, and a breakfast ledge perfect for serving and entertaining. Brand new carpet has been installed for all bedrooms and closets along with new Behr paint and ceiling fans in secondary bedrooms. Enjoy outdoor living on the back patio, surrounded by mature foliage for added privacy, with a fire pit just beyond—perfect for cozy gatherings or quiet evenings. The garage is a true bonus, complete with ample built-in shelving, four lighting fixtures for extra visibility, and new water heater installed in 2022. This home has been thoughtfully updated and is move-in ready—schedule your showing today!
Last Agent to Sell the Property
Keller Williams South Park Brokerage Email: kaylin.stansberry@redbudgroup.com License #132678 Listed on: 04/24/2025

Co-Listed By
Keller Williams South Park Brokerage Email: kaylin.stansberry@redbudgroup.com License #266315
Home Details
Home Type
- Single Family
Est. Annual Taxes
- $2,634
Year Built
- Built in 2001
Lot Details
- Property is zoned LDR
HOA Fees
- $15 Monthly HOA Fees
Parking
- 2 Car Attached Garage
- Front Facing Garage
- Garage Door Opener
- Driveway
Home Design
- Brick Exterior Construction
- Slab Foundation
- Vinyl Siding
Interior Spaces
- 1,608 Sq Ft Home
- 1-Story Property
- Open Floorplan
- Wired For Data
- Ceiling Fan
- Family Room with Fireplace
Kitchen
- Convection Oven
- Electric Range
- Microwave
- Dishwasher
- Disposal
Bedrooms and Bathrooms
- 3 Main Level Bedrooms
- Split Bedroom Floorplan
- Walk-In Closet
- 2 Full Bathrooms
Laundry
- Laundry Room
- Washer and Electric Dryer Hookup
Outdoor Features
- Patio
- Fire Pit
Schools
- Patriots Elementary School
- C.C. Griffin Middle School
- Hickory Ridge High School
Utilities
- Forced Air Heating and Cooling System
- Vented Exhaust Fan
- Heating System Uses Natural Gas
- Gas Water Heater
Community Details
- Key Management Association, Phone Number (704) 321-1556
- Rocky Meadows Subdivision
- Mandatory home owners association
Listing and Financial Details
- Assessor Parcel Number 5527-45-4303-0000
Ownership History
Purchase Details
Home Financials for this Owner
Home Financials are based on the most recent Mortgage that was taken out on this home.Purchase Details
Home Financials for this Owner
Home Financials are based on the most recent Mortgage that was taken out on this home.Purchase Details
Home Financials for this Owner
Home Financials are based on the most recent Mortgage that was taken out on this home.Purchase Details
Home Financials for this Owner
Home Financials are based on the most recent Mortgage that was taken out on this home.Purchase Details
Purchase Details
Home Financials for this Owner
Home Financials are based on the most recent Mortgage that was taken out on this home.Purchase Details
Home Financials for this Owner
Home Financials are based on the most recent Mortgage that was taken out on this home.Similar Homes in Concord, NC
Home Values in the Area
Average Home Value in this Area
Purchase History
| Date | Type | Sale Price | Title Company |
|---|---|---|---|
| Warranty Deed | $360,000 | Investors Title | |
| Deed | -- | -- | |
| Warranty Deed | $203,000 | None Available | |
| Warranty Deed | $168,000 | None Available | |
| Interfamily Deed Transfer | -- | None Available | |
| Warranty Deed | $161,000 | None Available | |
| Warranty Deed | $15,000 | -- |
Mortgage History
| Date | Status | Loan Amount | Loan Type |
|---|---|---|---|
| Open | $240,000 | New Conventional | |
| Previous Owner | $187,800 | New Conventional | |
| Previous Owner | $187,800 | New Conventional | |
| Previous Owner | $182,700 | New Conventional | |
| Previous Owner | $164,957 | FHA | |
| Previous Owner | $4,948 | Unknown | |
| Previous Owner | $161,000 | Purchase Money Mortgage | |
| Previous Owner | $30,000 | Credit Line Revolving | |
| Previous Owner | $155,040 | VA |
Property History
| Date | Event | Price | Change | Sq Ft Price |
|---|---|---|---|---|
| 05/19/2025 05/19/25 | Sold | $360,000 | 0.0% | $224 / Sq Ft |
| 04/25/2025 04/25/25 | Price Changed | $360,000 | 0.0% | $224 / Sq Ft |
| 04/24/2025 04/24/25 | For Sale | $359,999 | +77.3% | $224 / Sq Ft |
| 11/15/2018 11/15/18 | Sold | $203,000 | -1.4% | $127 / Sq Ft |
| 10/15/2018 10/15/18 | Pending | -- | -- | -- |
| 10/12/2018 10/12/18 | For Sale | $205,900 | -- | $129 / Sq Ft |
Tax History Compared to Growth
Tax History
| Year | Tax Paid | Tax Assessment Tax Assessment Total Assessment is a certain percentage of the fair market value that is determined by local assessors to be the total taxable value of land and additions on the property. | Land | Improvement |
|---|---|---|---|---|
| 2024 | $2,634 | $375,730 | $65,000 | $310,730 |
| 2023 | $1,775 | $201,670 | $55,000 | $146,670 |
| 2022 | $1,775 | $201,670 | $55,000 | $146,670 |
| 2021 | $1,775 | $201,670 | $55,000 | $146,670 |
| 2020 | $1,775 | $201,670 | $55,000 | $146,670 |
| 2019 | $1,374 | $156,160 | $24,000 | $132,160 |
| 2018 | $1,261 | $146,590 | $24,000 | $122,590 |
| 2017 | $1,173 | $146,590 | $24,000 | $122,590 |
| 2016 | $1,111 | $135,610 | $24,000 | $111,610 |
| 2015 | $1,028 | $135,610 | $24,000 | $111,610 |
| 2014 | $1,028 | $135,610 | $24,000 | $111,610 |
Agents Affiliated with this Home
-

Seller's Agent in 2025
Kaylin Stansberry
Keller Williams South Park
(704) 881-6873
43 Total Sales
-

Seller Co-Listing Agent in 2025
Trent Corbin
Keller Williams South Park
(704) 459-1238
1,110 Total Sales
-

Buyer's Agent in 2025
Anthony Jenkins
Kingdom Builders Realty
(803) 543-8204
17 Total Sales
-

Seller's Agent in 2018
Andrea Nivens
Epique Inc.
(704) 905-7626
41 Total Sales
-

Seller Co-Listing Agent in 2018
Sharon Rapp
Epique Inc.
(704) 454-3090
32 Total Sales
-
T
Buyer's Agent in 2018
Todd Kreps
RE/MAX Executives Charlotte, NC
Map
Source: Canopy MLS (Canopy Realtor® Association)
MLS Number: 4249806
APN: 5527-45-4303-0000
- 1001 Rocky Meadows Ln
- 1206 Bottle Brush Ln
- 6614 Burkwood Ct
- 6673 Thistle Down Dr
- 6734 Thistle Down Dr
- 7263 Waterwheel St SW
- 1348 Holden Ave SW
- 1344 Holden Ave SW
- 1358 Holden Ave SW
- 1686 Scarbrough Cir SW
- 7238 Sandown Ct
- 7267 Sandown Ct
- 7331 Millstone Cir SW
- 1527 Scarbrough Cir SW
- 925/917 Silver Fox Dr
- 750 Silver Fox Dr
- 1556 Scarbrough Cir SW
- 7631 Griffins Gate Rd SW
- 7633 Griffins Gate Rd SW
- 1725 Mill Creek Ln SW
