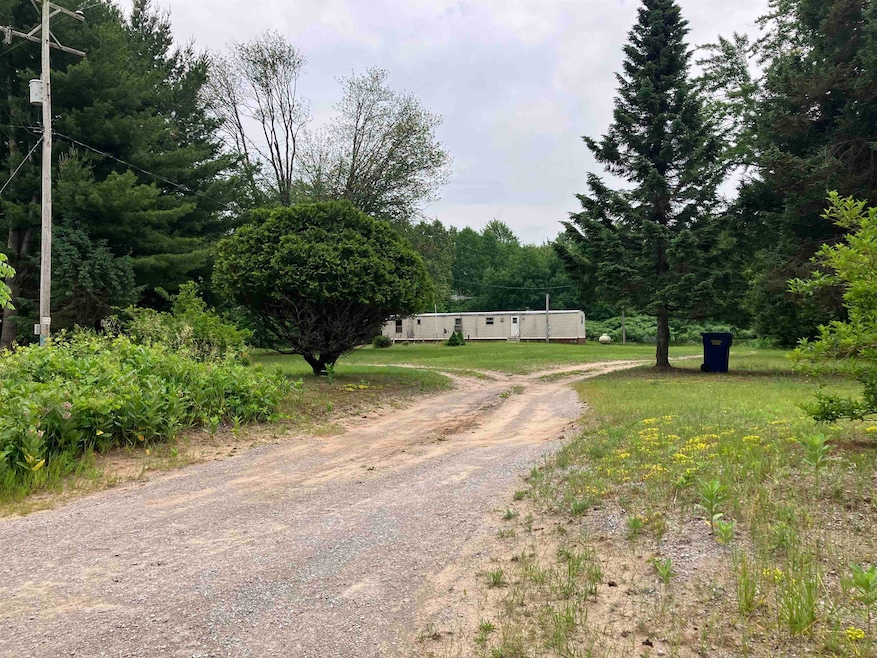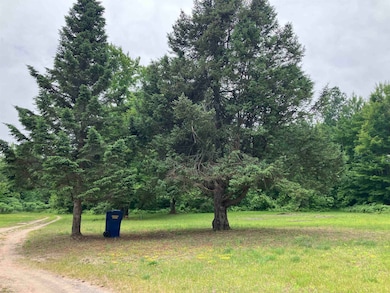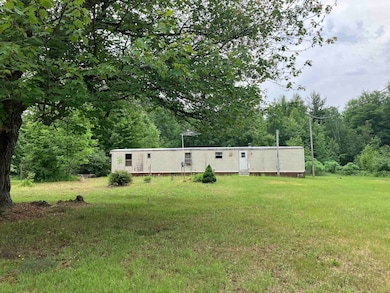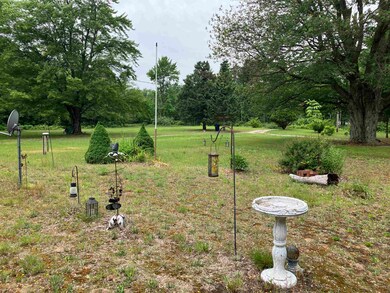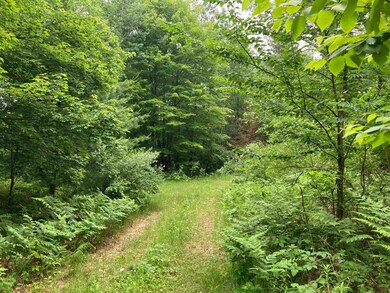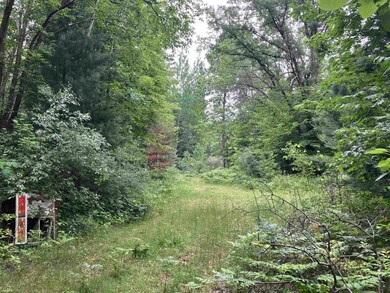6849 Leggett Rd Whittemore, MI 48770
Estimated payment $1,232/month
Highlights
- 38 Acre Lot
- Wooded Lot
- 1-Story Property
- Pond
- Shed
- Forced Air Heating System
About This Home
Outstanding hunting opportunity on 38 lush private acres in Iosco county! Walk the cut trails, enjoy Mongo Creek running through and visit your small pond in the forest. Abundant wildlife. Deer walk right up to the door of the 1984 single wide manufactured home featuring 3 bedrooms and 1 1/2 bath that would serve as a great hunting cabin with included appliances, washer & dryer and freezer. You'll love the large front yard, circle drive and sheds for storage. This beautiful parcel has been in the same family for the last 80 years and is ready for a new family to enjoy. Subject to probate court approval. Schedule your personal showing today!
Property Details
Home Type
- Manufactured Home
Est. Annual Taxes
Year Built
- Built in 1984
Lot Details
- 38 Acre Lot
- Lot Dimensions are 1288x937x135x1271
- Rural Setting
- Wooded Lot
Home Design
- Single Family Detached Home
- Manufactured Home
- Pillar, Post or Pier Foundation
- Vinyl Siding
Interior Spaces
- 636 Sq Ft Home
- 1-Story Property
Kitchen
- Oven or Range
- Freezer
Flooring
- Carpet
- Vinyl
Bedrooms and Bathrooms
- 3 Bedrooms
Laundry
- Dryer
- Washer
Outdoor Features
- Pond
- Shed
Utilities
- Cooling System Mounted To A Wall/Window
- Forced Air Heating System
- Heating System Uses Propane
- Septic Tank
Community Details
- Burleigh Subdivision
Listing and Financial Details
- Assessor Parcel Number 040-014-200-001-00
Map
Home Values in the Area
Average Home Value in this Area
Tax History
| Year | Tax Paid | Tax Assessment Tax Assessment Total Assessment is a certain percentage of the fair market value that is determined by local assessors to be the total taxable value of land and additions on the property. | Land | Improvement |
|---|---|---|---|---|
| 2025 | $993 | $60,500 | $60,500 | $0 |
| 2024 | $1,073 | $54,650 | $0 | $0 |
| 2023 | $375 | $46,700 | $46,700 | $0 |
| 2022 | $1,001 | $39,750 | $39,750 | $0 |
| 2021 | $940 | $37,150 | $37,150 | $0 |
| 2020 | $911 | $35,600 | $35,600 | $0 |
| 2019 | $733 | $33,400 | $33,400 | $0 |
| 2018 | $744 | $33,900 | $33,900 | $0 |
| 2017 | $739 | $35,200 | $35,200 | $0 |
| 2016 | $732 | $35,200 | $0 | $0 |
| 2015 | -- | $36,500 | $0 | $0 |
| 2014 | -- | $37,000 | $0 | $0 |
| 2013 | -- | $37,700 | $0 | $0 |
Property History
| Date | Event | Price | List to Sale | Price per Sq Ft |
|---|---|---|---|---|
| 11/13/2025 11/13/25 | Price Changed | $218,000 | -4.4% | $343 / Sq Ft |
| 06/26/2025 06/26/25 | For Sale | $228,000 | -- | $358 / Sq Ft |
Purchase History
| Date | Type | Sale Price | Title Company |
|---|---|---|---|
| Warranty Deed | $30,000 | -- |
Source: Clare Gladwin Board of REALTORS®
MLS Number: 50179850
APN: 040-014-200-001-00
- 7207 Prescott Rd
- 316 S Bullock St
- 1870 Michigan 65
- 100 & 102 S Bullock St
- 1831 Kitchen Rd
- 3433 Nile Rd
- 8720 Whittemore Rd
- 5363 Keystone Rd
- 6363 M 55
- 388 W Lagrant Rd
- 8109 M 55
- 5745 Carpenter Rd
- N/A Crosby Rd
- 600 N Britt Rd
- 10 W Maple Ridge Rd
- 4121 Leggett Rd
- 111 South St
- 4861 Carpenter Rd
- 5825 E Dyer Rd
- 3605 Turtle Rd
