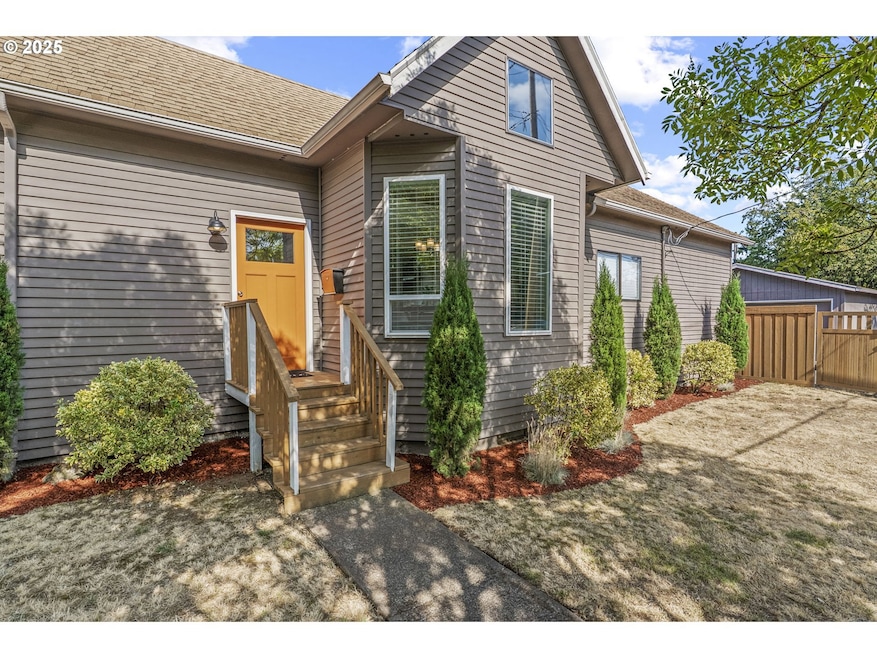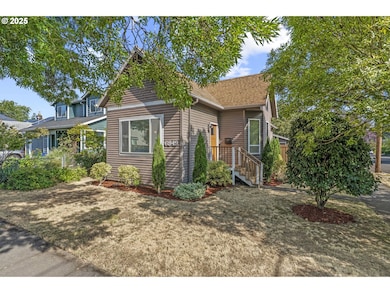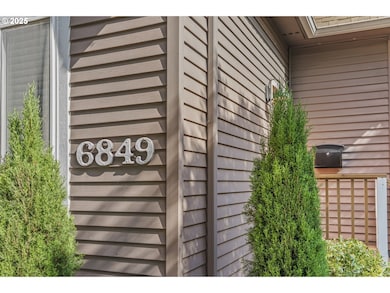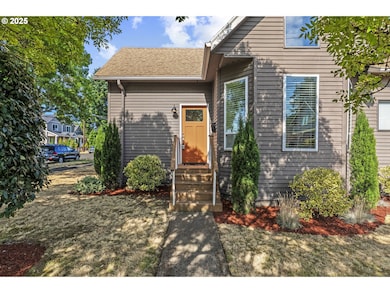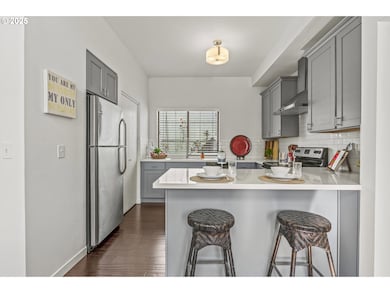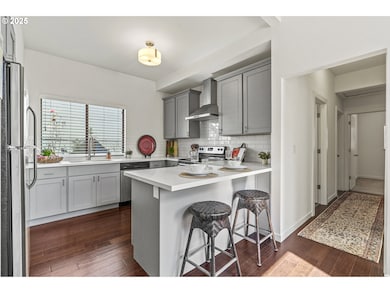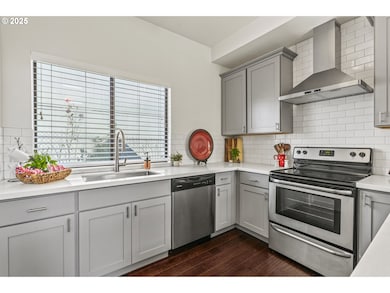6849 SE Knight St Portland, OR 97206
Mount Scott-Arleta NeighborhoodEstimated payment $2,878/month
Highlights
- RV Access or Parking
- Built-In Refrigerator
- Engineered Wood Flooring
- Arleta Elementary School Rated 9+
- Vaulted Ceiling
- 4-minute walk to Mount Scott City Park
About This Home
COMPLETELY REMODELED HOME! COME SEE IT TODAY. MINUTES FROM THE NOW OPEN MT. SCOTT COMMUNITY CENTER AND INDOOR POOL. Welcome to this beautifully maintained one-story bungalow in the heart of SE Portland’s Mt. Scott-Arleta neighborhood! This home has been thoughtfully updated and renovated over the years—blending timeless character with comfortable living. Perfectly situated on a coveted corner lot, just blocks from Mt. Scott Park and Community Center—and moments from the lively Woodstock district—you’ll love the friendly neighborhood feel, tree-lined streets, and easy access to everything SE Portland has to offer. Inside, you’ll find well-designed living space, featuring engineered hardwood flooring in the main living areas and wall-to-wall carpeting in all three bedrooms. The home is also plumbed for a stackable washer and dryer, making everyday living convenient and efficient. Features you’ll love: 3 comfortable bedrooms with cozy wall-to-wall carpeting, 1 updated full bathroom, bright and welcoming living and dining areas with engineered hardwood floors, updated kitchen with generous cabinet and prep space, plumbed for a stackable washer and dryer, large private driveway with ample parking inside the fenced yard and along the corner lot, and detached garage (437 sf) with room for two cars plus a small shop or workspace. Garage may have potential for ADU conversion (buyer to do due diligence regarding local ordinances, zoning, and permitting). Other features include a fully fenced backyard with mature apple trees and grape vines—ideal for gardening, pets, or outdoor entertaining, close proximity to Mt. Scott Park, pool, community center, Woodstock shops, cafes, schools, and public transit. With historic charm, thoughtful updates, and a highly sought-after location, this lovingly cared-for bungalow offers the best of SE Portland living. Don’t miss this Mt. Scott-Arleta gem. Schedule your private tour today!
Listing Agent
John L. Scott Portland Central Brokerage Email: neportland@johnlscott.com License #201240454 Listed on: 07/18/2025

Home Details
Home Type
- Single Family
Est. Annual Taxes
- $4,292
Year Built
- Built in 1906 | Remodeled
Lot Details
- 4,791 Sq Ft Lot
- Lot Dimensions are 41x120
- Fenced
- Corner Lot
- Level Lot
- Landscaped with Trees
- Property is zoned R2.5
Parking
- 2 Car Detached Garage
- Workshop in Garage
- Driveway
- Off-Street Parking
- RV Access or Parking
Home Design
- Bungalow
- Slab Foundation
- Shingle Roof
- Composition Roof
- Lap Siding
- Cement Siding
Interior Spaces
- 946 Sq Ft Home
- 1-Story Property
- Beamed Ceilings
- Vaulted Ceiling
- Double Pane Windows
- Family Room
- Living Room
- Dining Room
- Laundry Room
Kitchen
- Built-In Oven
- Cooktop
- Built-In Refrigerator
- Dishwasher
- Stainless Steel Appliances
- Disposal
Flooring
- Engineered Wood
- Wall to Wall Carpet
Bedrooms and Bathrooms
- 3 Bedrooms
- 1 Full Bathroom
Accessible Home Design
- Accessibility Features
- Level Entry For Accessibility
- Minimal Steps
Schools
- Arleta Elementary School
- Kellogg Middle School
- Franklin High School
Utilities
- No Cooling
- Heating System Mounted To A Wall or Window
- Baseboard Heating
- High Speed Internet
Community Details
- No Home Owners Association
- Mt Scott Arleta Subdivision
Listing and Financial Details
- Assessor Parcel Number R289125
Map
Home Values in the Area
Average Home Value in this Area
Tax History
| Year | Tax Paid | Tax Assessment Tax Assessment Total Assessment is a certain percentage of the fair market value that is determined by local assessors to be the total taxable value of land and additions on the property. | Land | Improvement |
|---|---|---|---|---|
| 2025 | $4,452 | $165,240 | -- | -- |
| 2024 | $4,292 | $160,430 | -- | -- |
| 2023 | $4,292 | $155,760 | $0 | $0 |
| 2022 | $4,038 | $151,230 | $0 | $0 |
| 2021 | $3,970 | $146,830 | $0 | $0 |
| 2020 | $3,642 | $142,560 | $0 | $0 |
| 2019 | $3,508 | $138,410 | $0 | $0 |
| 2018 | $3,405 | $134,380 | $0 | $0 |
| 2017 | $3,263 | $98,990 | $0 | $0 |
| 2016 | $2,266 | $96,110 | $0 | $0 |
| 2015 | $2,207 | $93,320 | $0 | $0 |
| 2014 | $2,174 | $90,610 | $0 | $0 |
Property History
| Date | Event | Price | List to Sale | Price per Sq Ft |
|---|---|---|---|---|
| 11/06/2025 11/06/25 | Price Changed | $479,000 | -4.0% | $506 / Sq Ft |
| 10/17/2025 10/17/25 | For Sale | $499,000 | 0.0% | $527 / Sq Ft |
| 10/16/2025 10/16/25 | Off Market | $499,000 | -- | -- |
| 09/30/2025 09/30/25 | Price Changed | $499,000 | -3.9% | $527 / Sq Ft |
| 07/18/2025 07/18/25 | For Sale | $519,000 | -- | $549 / Sq Ft |
Purchase History
| Date | Type | Sale Price | Title Company |
|---|---|---|---|
| Warranty Deed | $335,000 | First American | |
| Warranty Deed | $183,500 | Fidelity Natl Title Of Or | |
| Bargain Sale Deed | -- | Fidelity Natl Title Of Or | |
| Contract Of Sale | $3,000 | None Available |
Mortgage History
| Date | Status | Loan Amount | Loan Type |
|---|---|---|---|
| Open | $268,000 | New Conventional | |
| Previous Owner | $240,000 | Commercial |
Source: Regional Multiple Listing Service (RMLS)
MLS Number: 336185468
APN: R289125
- 6829 SE Knight St
- 7112 SE Martins St
- 6124 SE 72nd Ave
- 6226 SE 71st Ave
- 6541 SE Woodstock Blvd
- 6539 SE Woodstock Blvd
- 6537 SE Woodstock Blvd
- 6533 SE Woodstock Blvd
- 6435 SE 71st Ave
- 7412 SE Woodstock Blvd
- 5339 SE 70th Ave
- 7259 SE Duke St Unit 5
- 5624 SE 65th Ave
- 7255 SE Duke St Unit 4
- 5616 SE 65th Ave
- 7257 SE Duke St Unit 3
- 7261 SE Duke St Unit 6
- 6303 SE Woodstock Blvd
- 6303 SE Woodstock Blvd Unit 1-4
- 6534 SE 72nd Ave
- 5214 SE 72nd Ave
- 5846 SE Woodstock Blvd
- 4815 SE 75th Ave Unit A
- 4919 SE 79th Ave
- 7225 SE 65th Ave
- 5419 SE Woodstock Blvd
- 6006 SE 53rd Ave
- 4404 SE 63rd Ave
- 4404 SE 63rd Ave Unit B
- 5522 SE Ramona St Unit B
- 8435 SE Insley St
- 5415 SE 86th Ave
- 5139 SE Tolman St
- 6214 SE 51st Ave Unit 6214 - House
- 6005 SE 51st Ave
- 6105 SE Cora St
- 6615 SE 52nd Ave
- 4981 SE Woodstock Blvd
- 4850 SE Woodstock Blvd
- 6039 SE Center St Unit 6039
