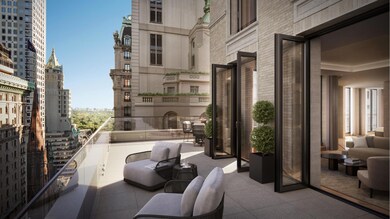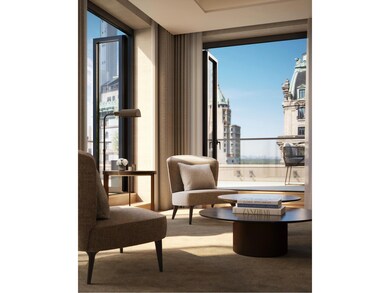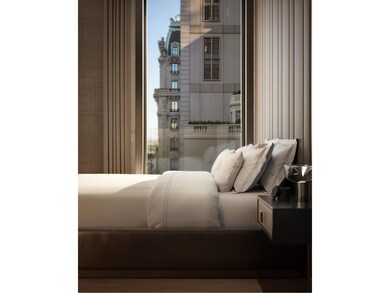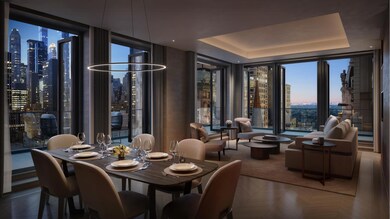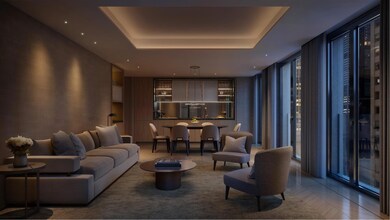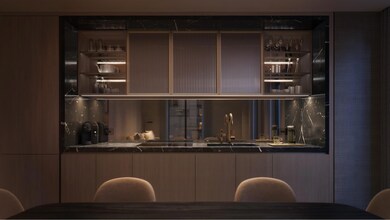Mandarin Oriental Residences Fifth Avenue 685 5th Ave Unit 17 A Floor 17 New York, NY 10022
Midtown East NeighborhoodEstimated payment $54,856/month
Highlights
- Concierge
- 1-minute walk to 5 Avenue-53 Street
- New Construction
- P.S. 59 Beekman Hill International Rated A
- Indoor Pool
- 3-minute walk to Channel Gardens
About This Home
Introducing Mandarin Oriental Residences, located on Fifth Avenue, just steps away from Central Park.
LIVE in unparalleled luxury. Step into a world of refined elegance and Mandarin Oriental service, where every detail has been meticulously crafted to create a sanctuary of comfort and sophistication. Each fully furnished and appointed residence is designed to provide the perfect balance of functionality and aesthetics.
DINE with extraordinary culinary experiences. Curated by world-renowned chef Daniel Boulud. From intimate meals in the privacy of your own residence to unforgettable gastronomic adventures at Boulud Priv , your taste buds will be treated to an exceptional journey of flavors.
RELAX in an oasis of tranquility that transcends your expectations. Mandarin Oriental Residences Fifth Avenue's indulgent amenities were designed to embrace and enhance your wellbeing and provide you with ultimate relaxation. Enjoy your lavish spa, the rooftop pool overlooking Central Park, and the state-of-the-art fitness center outfitted by Technogym.
EXPERIENCE the privileges of the rooftop, a residents-only club, where Mandarin Oriental delivers a haven of exclusivity and personalized service. Delight in a world where your every need is catered to and where an attentive Mandarin Oriental staff anticipates your desires.
Welcome to Mandarin Oriental Residences, Fifth Avenue.
The complete terms are in an offering plan available from the Sponsor (File. No: CD19-0040)
Listing Agent
Douglas Elliman Real Estate License #10301207633 Listed on: 10/04/2024

Property Details
Home Type
- Condominium
Est. Annual Taxes
- $42,611
Year Built
- Built in 2022 | New Construction
HOA Fees
- $4,833 Monthly HOA Fees
Home Design
- Entry on the 17th floor
Interior Spaces
- 1,304 Sq Ft Home
Bedrooms and Bathrooms
- 2 Bedrooms
Laundry
- Laundry in unit
- Washer Dryer Allowed
Outdoor Features
- Indoor Pool
- Juliet Balcony
- Terrace
- Wrap Around Porch
Utilities
- No Cooling
Listing and Financial Details
- Legal Lot and Block 7501 / 01289
Community Details
Overview
- 69 Units
- High-Rise Condominium
- Mandarin Oriental Condos
- Midtown East Subdivision
- 30-Story Property
Amenities
- Concierge
- Rooftop Deck
- Elevator
Map
About Mandarin Oriental Residences Fifth Avenue
Home Values in the Area
Average Home Value in this Area
Tax History
| Year | Tax Paid | Tax Assessment Tax Assessment Total Assessment is a certain percentage of the fair market value that is determined by local assessors to be the total taxable value of land and additions on the property. | Land | Improvement |
|---|---|---|---|---|
| 2025 | $42,611 | $345,137 | $85,263 | $259,874 |
| 2024 | $42,611 | $340,832 | $85,263 | $255,569 |
| 2023 | -- | $0 | $0 | $0 |
Property History
| Date | Event | Price | List to Sale | Price per Sq Ft | Prior Sale |
|---|---|---|---|---|---|
| 07/11/2025 07/11/25 | Price Changed | $8,800,000 | -2.2% | $6,748 / Sq Ft | |
| 10/04/2024 10/04/24 | For Sale | $8,995,000 | +8.4% | $6,898 / Sq Ft | |
| 03/05/2024 03/05/24 | Sold | $8,300,000 | +829999900.0% | $6,365 / Sq Ft | View Prior Sale |
| 06/20/2023 06/20/23 | Pending | -- | -- | -- | |
| 06/20/2023 06/20/23 | For Sale | $1 | -- | $0 / Sq Ft |
Purchase History
| Date | Type | Sale Price | Title Company |
|---|---|---|---|
| Deed | $8,300,000 | -- |
Source: Real Estate Board of New York (REBNY)
MLS Number: RLS11013863
APN: 1289-1047
- 2 E 55th St Unit 908W33
- 2 E 55th St Unit 907W13
- 2 E 55th St Unit 1116
- 2 E 55th St Unit 1036/34
- 2 E 55th St Unit 835W9
- 2 E 55th St Unit 80936
- 2 E 55th St Unit 907W20
- 2 E 55th St Unit 931/935
- 2 E 55th St Unit 909W14
- 2 E 55th St Unit 829W38
- 2 E 55th St Unit 807W30
- 2 E 55th St Unit 808W36
- 2 E 55th St Unit 808W38
- 2 E 55th St Unit 815/29
- 2 E 55th St Unit 1136W15
- 2 E 55th St Unit 83531
- 2 E 55th St Unit 935 W 39
- 2 E 55th St Unit 901
- 2 E 55th St Unit 918 W 32
- 685 5th Ave Unit 12 A
- 2 E 55th St Unit 1116
- 15 W 55th St Unit FL5-ID1247
- 15 W 55th St Unit FL8-ID736
- 15 W 55th St Unit FL6-ID1248
- 641 Fifth Ave Unit 35 A
- 60 E 56th St Unit FL2
- 60 E 56th St Unit ID1294170P
- 77 W 55th St Unit 5K
- 65 W 55th St Unit PHRE
- 65 W 55th St Unit 10-P
- 65 W 55th St Unit 8-F
- 65 W 55th St Unit 8-RK
- 65 W 55th St Unit 10H
- 33 W 56th St Unit 6B
- 8 W 57th St Unit ID408760P
- 123 E 54th St Unit 3-H
- 123 E 54th St Unit FL4-ID1255
- 123 E 54th St Unit FL9-ID1251
- 123 E 54th St Unit FL2-ID1290

