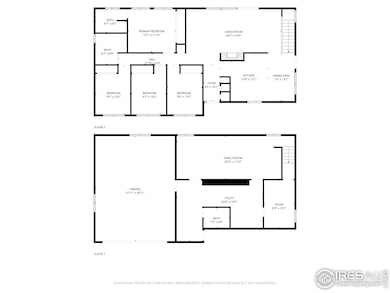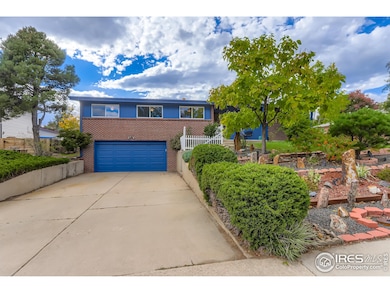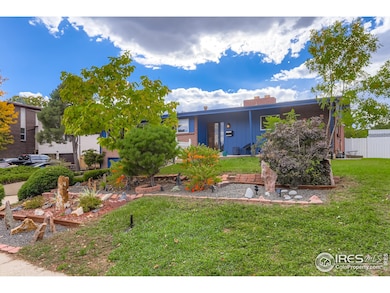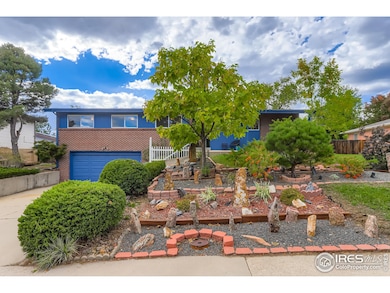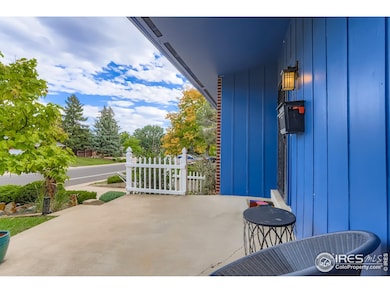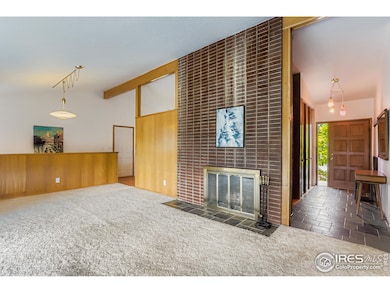685 Daphne St Broomfield, CO 80020
Broomfield Heights NeighborhoodEstimated payment $3,297/month
Highlights
- Open Floorplan
- Deck
- Cathedral Ceiling
- Kohl Elementary School Rated A-
- Multiple Fireplaces
- Wood Flooring
About This Home
NEW PRICE! Roomy and Charming 4 bedroom 3 bathroom mid-mod delight! Much of the original, aesthetically pleasing detail is preserved in this spectacular home on an incredible lot. Amazing flowing layout makes for open living, dining and kitchen spaces. Four bedrooms upstairs all have wood floors and great closets. The primary has an en suite 3/4 private bath. Great soaring ceilings compliment the amazing brick fireplace structure. Another fireplace is the center of the basement rec room or den. A non conforming bedroom in the basement lends extra office or storage space, while an oversized, heated two car garage holds all your toys and seasonal items. Large laundry room in basement with washer and (new) dryer included. Nice curb appeal in the front yard, with a covered porch and sloping lawn. The back yard is a dream with a covered patio, firepit, established plantings and room for gardens or games galore. Solar panels are owned and operational. Both wood burning fireplaces recently serviced and cleaned. This house is move in ready or could be renovated to fit any buyers wishes. No HOA
Home Details
Home Type
- Single Family
Est. Annual Taxes
- $3,204
Year Built
- Built in 1961
Lot Details
- 0.27 Acre Lot
- East Facing Home
- Wood Fence
Parking
- 2 Car Attached Garage
- Oversized Parking
Home Design
- Brick Veneer
- Wood Frame Construction
- Composition Roof
- Wood Siding
Interior Spaces
- 2,500 Sq Ft Home
- 1-Story Property
- Open Floorplan
- Bar Fridge
- Cathedral Ceiling
- Ceiling Fan
- Multiple Fireplaces
- Family Room
- Living Room with Fireplace
- Dining Room
Kitchen
- Electric Oven or Range
- Dishwasher
Flooring
- Wood
- Carpet
Bedrooms and Bathrooms
- 4 Bedrooms
Laundry
- Laundry Room
- Dryer
- Washer
Basement
- Basement Fills Entire Space Under The House
- Fireplace in Basement
- Laundry in Basement
Outdoor Features
- Deck
- Exterior Lighting
- Outdoor Storage
Schools
- Kohl Elementary School
- Broomfield Heights Middle School
- Broomfield High School
Utilities
- Whole House Fan
- Forced Air Heating System
Community Details
- No Home Owners Association
- Broomfield Heights Subdivision, Raised Ranch Floorplan
Listing and Financial Details
- Assessor Parcel Number R1017357
Map
Home Values in the Area
Average Home Value in this Area
Tax History
| Year | Tax Paid | Tax Assessment Tax Assessment Total Assessment is a certain percentage of the fair market value that is determined by local assessors to be the total taxable value of land and additions on the property. | Land | Improvement |
|---|---|---|---|---|
| 2025 | $3,204 | $36,240 | $9,050 | $27,190 |
| 2024 | $3,204 | $34,190 | $8,170 | $26,020 |
| 2023 | $3,197 | $39,290 | $9,380 | $29,910 |
| 2022 | $2,717 | $28,100 | $6,600 | $21,500 |
| 2021 | $2,703 | $28,910 | $6,790 | $22,120 |
| 2020 | $2,577 | $27,390 | $6,080 | $21,310 |
| 2019 | $2,572 | $27,580 | $6,120 | $21,460 |
| 2018 | $2,265 | $24,000 | $4,570 | $19,430 |
| 2017 | $2,231 | $26,530 | $5,050 | $21,480 |
| 2016 | $2,058 | $21,820 | $5,050 | $16,770 |
| 2015 | $1,987 | $16,810 | $5,050 | $11,760 |
| 2014 | $1,565 | $16,810 | $5,050 | $11,760 |
Property History
| Date | Event | Price | List to Sale | Price per Sq Ft |
|---|---|---|---|---|
| 11/19/2025 11/19/25 | For Sale | $590,000 | +2.6% | $266 / Sq Ft |
| 10/24/2025 10/24/25 | Price Changed | $575,000 | -4.0% | $230 / Sq Ft |
| 10/01/2025 10/01/25 | For Sale | $599,000 | -- | $240 / Sq Ft |
Purchase History
| Date | Type | Sale Price | Title Company |
|---|---|---|---|
| Special Warranty Deed | -- | -- | |
| Interfamily Deed Transfer | -- | Stewart Title | |
| Special Warranty Deed | -- | Stewart Title | |
| Personal Reps Deed | $185,000 | Fita | |
| Deed | $42,500 | -- |
Mortgage History
| Date | Status | Loan Amount | Loan Type |
|---|---|---|---|
| Open | $412,500 | New Conventional | |
| Previous Owner | $256,000 | New Conventional | |
| Previous Owner | $180,310 | FHA |
Source: IRES MLS
MLS Number: 1045542
APN: 1575-35-1-05-022
- 400 W Midway Blvd
- 240 W 6th Ave
- 1035 Iris St
- 680 Kalmia Way
- 375 Hemlock St
- 640 Kalmia Way
- 255 Beryl Way
- 1190 W 11th Ct
- 1320 Holly Dr E
- 1123 Oakhurst Dr
- 1118 Oakhurst Dr
- 1148 Opal St Unit 101
- 1010 Opal St Unit 102
- 1152 Clubhouse Dr
- 1176 Opal St Unit 102
- 1150 Opal St Unit 101
- 126 Beryl Way
- 1190 Opal St Unit 104
- 639 Quartz Way
- 123 Emerald St
- 1145 W 6th Ave
- 185 Emerald St
- 70 Garden Center
- 170-290 Marble St
- 165 Iris St
- 111 Flint Way
- 7105 W 120th Ave
- 7005-7035 W 120th Ave
- 630 W 1st Ave
- 2200 W 10th Ave
- 999 E 1st Ave
- 1001 E 1st Ave
- 1030 E 10th Ave
- 138 Willow Place S
- 11775 Wadsworth Blvd
- 2882 Ridge Dr Unit A
- 306 Mulberry Cir
- 22 Amesbury St
- 9001 Interlocken Loop
- 8251 Transit Way

