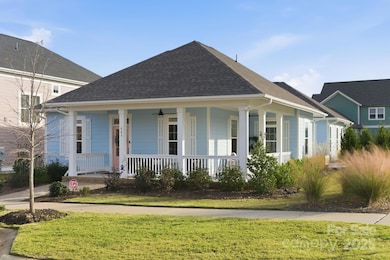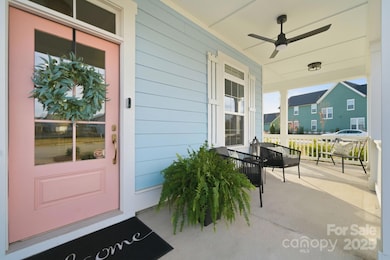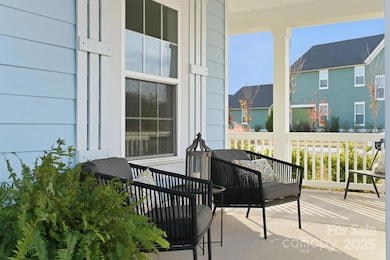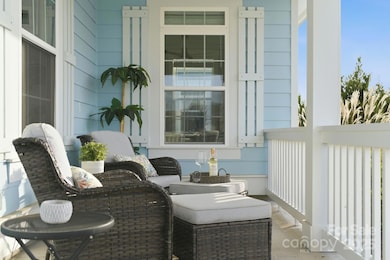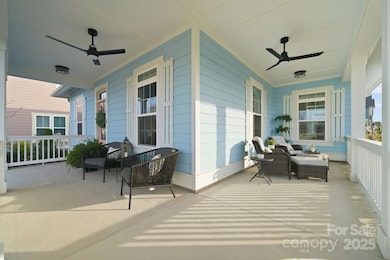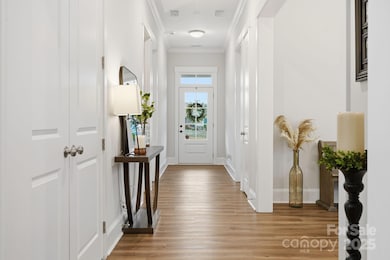685 Digby Rd Rock Hill, SC 29730
Estimated payment $3,337/month
Highlights
- Open Floorplan
- Ranch Style House
- Mud Room
- Clubhouse
- Corner Lot
- Community Pool
About This Home
Offered EXCLUSIVELY due to a corporate relocation, this charming 2024 Carolina blue ranch with a wrap-around porch located on a larger corner lot presents an EXCEPTIONAL opportunity for new buyers! Welcome to 685 Digby Road in Rock Hill’s sought-after Riverwalk community! This beautiful 4-bedroom, 2-bath ranch home offers 2018 sq. ft. of open-concept living with 10-foot ceilings, elegant crown molding and durable luxury vinyl plank floors throughout. The heart of the home is the gourmet kitchen, featuring quartz countertops, gas range, walk-in pantry, a large island, upgraded navy cabinetry and a stainless-steel exhaust hood surrounded by tile to the ceiling— a perfect setting for cooking and entertaining. Relax in the inviting living space which is open to the kitchen, dining area and conveniently accessible to the private side patio surrounded by privacy trees. The generous-sized primary en-suite bedroom features a tray ceiling, crown molding, dual vanities, walk-in shower plus a walk-in closet with UPGRADED custom closet systems. With three additional bedrooms (one is being used as an office), there's room for everyone - and everything! A convenient drop-zone and enclosed laundry area are located right off the attached 2-car garage for added convenience and functionality. Home is equipped with an energy-efficient tankless water heater, providing endless hot water and reducing monthly utility costs. This almost-new home still has remaining builder warranty coverage too! Experience outdoor living on the expansive wraparound porch with ceiling fans, ideal for relaxing with your favorite sip or hosting gatherings. Riverwalk has access to incredible amenities including an outdoor community pool with lazy river, clubhouse, playground, sidewalks, scenic walking trails, 10-ft. wide trail on the Catawba River, canoe & kayak launch points, velodrome, BMX Supercross Track and athletic fields. Plus, you’re just minutes from the Riverwalk District with shopping, dining, and entertainment, Best yet, easy access to Highway 77 (via the new convenient Palmetto Parkway), downtown Rock Hill, Fort Mill and Charlotte. This inviting home combines modern design with a vibrant lifestyle. Start packing - your next chapter begins here.
Listing Agent
Coldwell Banker Realty Brokerage Email: anne.grove@cbrealty.com License #304705 Listed on: 11/25/2025

Home Details
Home Type
- Single Family
Est. Annual Taxes
- $4,307
Year Built
- Built in 2024
Lot Details
- Corner Lot
- Level Lot
HOA Fees
- $100 Monthly HOA Fees
Parking
- 2 Car Attached Garage
- Rear-Facing Garage
- Garage Door Opener
- Driveway
- On-Street Parking
Home Design
- Ranch Style House
- Cottage
- Slab Foundation
- Architectural Shingle Roof
Interior Spaces
- 2,018 Sq Ft Home
- Open Floorplan
- Crown Molding
- Ceiling Fan
- Insulated Windows
- Window Treatments
- Mud Room
- Entrance Foyer
- Pull Down Stairs to Attic
Kitchen
- Walk-In Pantry
- Gas Range
- Range Hood
- Microwave
- Dishwasher
- Kitchen Island
- Disposal
Flooring
- Tile
- Vinyl
Bedrooms and Bathrooms
- 4 Main Level Bedrooms
- Split Bedroom Floorplan
- Walk-In Closet
- 2 Full Bathrooms
Laundry
- Laundry Room
- Washer and Dryer
Home Security
- Home Security System
- Carbon Monoxide Detectors
Outdoor Features
- Wrap Around Porch
- Patio
Schools
- Independence Elementary School
- Sullivan Middle School
- Rock Hill High School
Utilities
- Forced Air Zoned Heating and Cooling System
- Heating System Uses Natural Gas
- Tankless Water Heater
- Cable TV Available
Listing and Financial Details
- Assessor Parcel Number 662-08-02-238
Community Details
Overview
- William Douglas Association, Phone Number (704) 347-8900
- Built by Avencia
- Riverwalk Subdivision, Kristoff Raised River Cottage Floorplan
- Mandatory home owners association
Amenities
- Clubhouse
Recreation
- Recreation Facilities
- Community Playground
- Community Pool
- Trails
Map
Home Values in the Area
Average Home Value in this Area
Tax History
| Year | Tax Paid | Tax Assessment Tax Assessment Total Assessment is a certain percentage of the fair market value that is determined by local assessors to be the total taxable value of land and additions on the property. | Land | Improvement |
|---|---|---|---|---|
| 2025 | $4,307 | $20,044 | $2,400 | $17,644 |
| 2024 | $58 | $132 | $132 | $0 |
| 2023 | $59 | $132 | $132 | $0 |
| 2022 | $0 | $0 | $0 | $0 |
Property History
| Date | Event | Price | List to Sale | Price per Sq Ft |
|---|---|---|---|---|
| 11/26/2025 11/26/25 | Pending | -- | -- | -- |
| 11/25/2025 11/25/25 | For Sale | $545,000 | -- | $270 / Sq Ft |
Purchase History
| Date | Type | Sale Price | Title Company |
|---|---|---|---|
| Special Warranty Deed | $528,513 | None Listed On Document | |
| Special Warranty Deed | $528,513 | None Listed On Document |
Mortgage History
| Date | Status | Loan Amount | Loan Type |
|---|---|---|---|
| Open | $422,810 | New Conventional | |
| Closed | $422,810 | New Conventional |
Source: Canopy MLS (Canopy Realtor® Association)
MLS Number: 4323090
APN: 6620802238
- 693 Digby Rd
- 371 Luray Way
- 204 Aquinas Way Unit 469
- 113 MacLand Ln Unit 538
- 104 MacLand Ln Unit 541
- 117 MacLand Ln Unit 537
- 648 Digby Rd Unit 492
- 1541 Riverwalk Pkwy
- 287 Luray Way Unit 450
- 283 Luray Way Unit 449
- 275 Luray Way Unit 447
- 267 Luray Way Unit 445
- 263 Luray Way Unit 444
- 259 Luray Way Unit 443
- 688 Dunkins Ferry Rd
- 743 Bluff Loop Rd
- 958 Herrons Ferry Rd
- 724 Bluff Loop Rd
- 758 Waterscape Ct
- 1044 Riverwalk Pkwy

