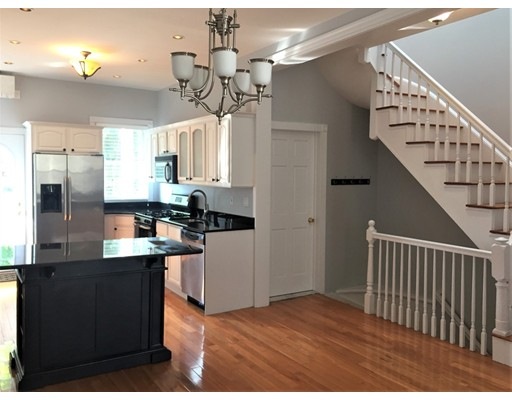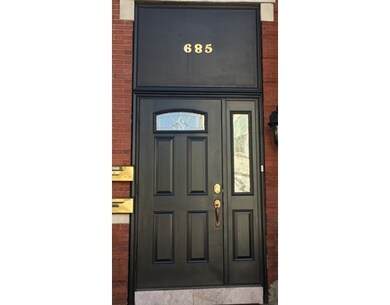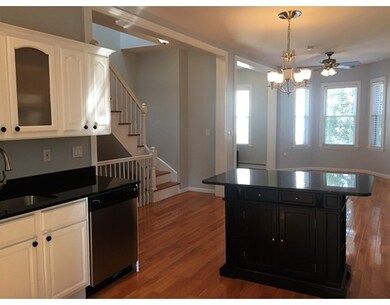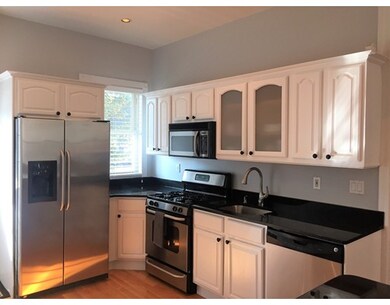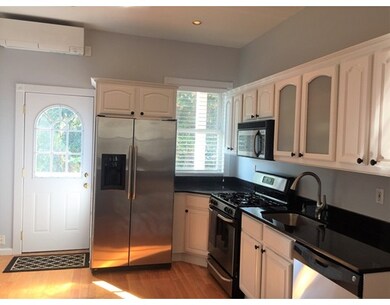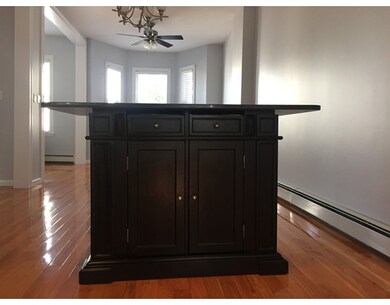
685 E 8th St Unit 2 Boston, MA 02127
South Boston NeighborhoodAbout This Home
As of April 2018Fantastic E. 8th St location in So. Boston & just two blocks from the beach! Sun-filled, spacious 2 bed/2 full bath unit has two decks! The 3rd floor features an 18' private deck w/views of the water & roof rights for possible future roof deck w/views of the city. The main level has an open concept floor plan with white kitchen cabinets, new granite counters, SS appliances, dining area & direct access to a rear deck. The sunny living room has a large bay window overlooking East 8th Street & an alcove perfect for an office or sitting area. Both bedrooms are over-sized with ample closet space. Each full bath has a new vanity & counter top & feature marble-surround tubs. There is a utility room on the 3rd floor with a washer & dryer & new hot water heater. This perfect east side location is just steps to the beach, restaurants & public transportation. Pet friendly, shared storage in basement & other unit is owner-occupied.
Property Details
Home Type
Condominium
Est. Annual Taxes
$8,801
Year Built
2013
Lot Details
0
Listing Details
- Unit Level: 2
- Unit Placement: Upper
- Property Type: Condominium/Co-Op
- CC Type: Condo
- Style: Rowhouse
- Other Agent: 1.00
- Lead Paint: Unknown
- Year Round: Yes
- Year Built Description: Renovated Since
- Special Features: None
- Property Sub Type: Condos
- Year Built: 2013
Interior Features
- Has Basement: No
- Number of Rooms: 4
- Flooring: Wood, Tile
- Interior Amenities: Cable Available
- Bedroom 2: Third Floor
- Bathroom #1: Second Floor
- Bathroom #2: Third Floor
- Kitchen: Second Floor
- Laundry Room: Third Floor
- Living Room: Second Floor
- Master Bedroom: Third Floor
- Master Bedroom Description: Ceiling Fan(s), Closet, Flooring - Hardwood, Window(s) - Bay/Bow/Box
- No Bedrooms: 2
- Full Bathrooms: 2
- No Living Levels: 2
- Main Lo: BB3132
- Main So: AN2383
Exterior Features
- Exterior: Brick
- Exterior Unit Features: Deck, Covered Patio/Deck
Garage/Parking
- Parking Spaces: 0
Utilities
- Cooling Zones: 1
- Utility Connections: for Gas Range, for Gas Oven
- Sewer: City/Town Sewer
- Water: City/Town Water
Condo/Co-op/Association
- HOA Fees: 201.48
- Association Fee Includes: Water, Sewer, Master Insurance
- Pets Allowed: Yes
- No Units: 2
- Unit Building: 2
Fee Information
- Fee Interval: Monthly
Lot Info
- Assessor Parcel Number: W:07 P:02496 S:004
- Zoning: 9999
Ownership History
Purchase Details
Home Financials for this Owner
Home Financials are based on the most recent Mortgage that was taken out on this home.Purchase Details
Home Financials for this Owner
Home Financials are based on the most recent Mortgage that was taken out on this home.Purchase Details
Home Financials for this Owner
Home Financials are based on the most recent Mortgage that was taken out on this home.Purchase Details
Home Financials for this Owner
Home Financials are based on the most recent Mortgage that was taken out on this home.Similar Homes in the area
Home Values in the Area
Average Home Value in this Area
Purchase History
| Date | Type | Sale Price | Title Company |
|---|---|---|---|
| Condominium Deed | $760,000 | None Available | |
| Deed | $650,000 | -- | |
| Not Resolvable | $630,000 | -- | |
| Deed | $498,000 | -- | |
| Deed | $498,000 | -- |
Mortgage History
| Date | Status | Loan Amount | Loan Type |
|---|---|---|---|
| Open | $648,000 | Purchase Money Mortgage | |
| Previous Owner | $390,000 | New Conventional | |
| Previous Owner | $398,400 | New Conventional |
Property History
| Date | Event | Price | Change | Sq Ft Price |
|---|---|---|---|---|
| 04/02/2018 04/02/18 | Sold | $650,000 | -3.7% | $578 / Sq Ft |
| 10/28/2017 10/28/17 | Pending | -- | -- | -- |
| 09/26/2017 09/26/17 | For Sale | $675,000 | +7.1% | $601 / Sq Ft |
| 10/07/2016 10/07/16 | Sold | $630,000 | +5.2% | $560 / Sq Ft |
| 08/09/2016 08/09/16 | Pending | -- | -- | -- |
| 08/02/2016 08/02/16 | For Sale | $599,000 | -- | $533 / Sq Ft |
Tax History Compared to Growth
Tax History
| Year | Tax Paid | Tax Assessment Tax Assessment Total Assessment is a certain percentage of the fair market value that is determined by local assessors to be the total taxable value of land and additions on the property. | Land | Improvement |
|---|---|---|---|---|
| 2025 | $8,801 | $760,000 | $0 | $760,000 |
| 2024 | $8,251 | $757,000 | $0 | $757,000 |
| 2023 | $8,128 | $756,800 | $0 | $756,800 |
| 2022 | $7,915 | $727,500 | $0 | $727,500 |
| 2021 | $7,611 | $713,300 | $0 | $713,300 |
| 2020 | $7,109 | $673,200 | $0 | $673,200 |
| 2019 | $6,634 | $629,400 | $0 | $629,400 |
| 2018 | $6,252 | $596,600 | $0 | $596,600 |
| 2017 | $5,906 | $557,700 | $0 | $557,700 |
| 2016 | $5,787 | $526,100 | $0 | $526,100 |
| 2015 | $5,860 | $483,900 | $0 | $483,900 |
Agents Affiliated with this Home
-

Seller's Agent in 2018
Lisa Pezzoni
Andrew J. Abu Inc., REALTORS®
(508) 400-6203
49 Total Sales
-

Buyer's Agent in 2018
Adam Smith
Coldwell Banker Realty - Boston
(781) 534-2526
16 in this area
120 Total Sales
-
J
Seller's Agent in 2016
Joyce Lebedew
Joyce Lebedew Real Estate
-

Buyer's Agent in 2016
Lisa Merriman Barth
Barth Real Estate
(617) 304-1082
3 in this area
27 Total Sales
Map
Source: MLS Property Information Network (MLS PIN)
MLS Number: 72234019
APN: SBOS-000000-000007-002496-000004
- 1 Balmoral Park
- 84 Marine Rd
- 159 M St Unit 3
- 654 E 7th St Unit 3
- 646 E 7th St Unit 1
- 183 L St Unit 1
- 1650 Columbia Rd Unit 3
- 1650 Columbia Rd Unit 2
- 715 E 7th St
- 715 E 7th St Unit 5
- 614 E 7th St
- 633 E 6th St
- 400 K St Unit 3
- 400-R K Unit 17
- 400-R K Unit 15
- 4 Monks St Unit 1
- 658 E 6th St Unit 3
- 404-R K St
- 10 Peters St Unit 2
- 615 E 6th St Unit 6
