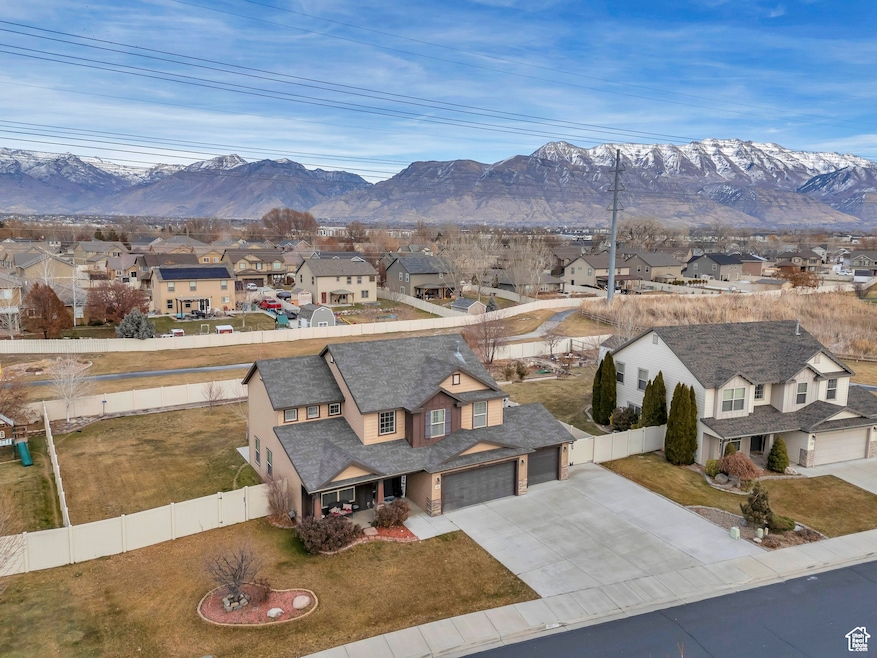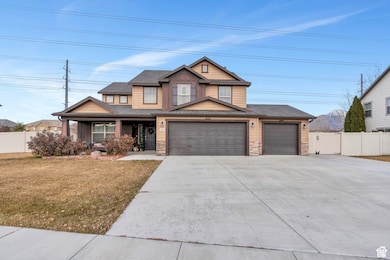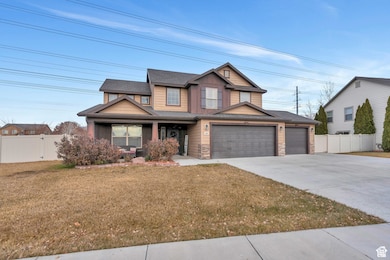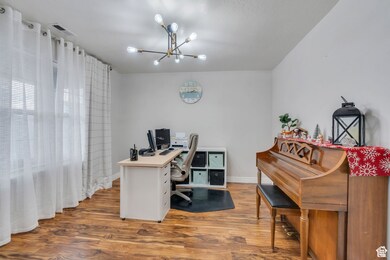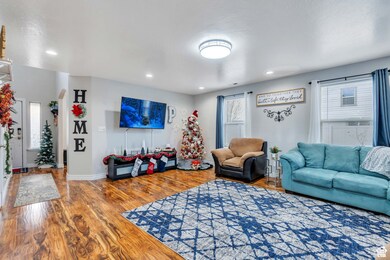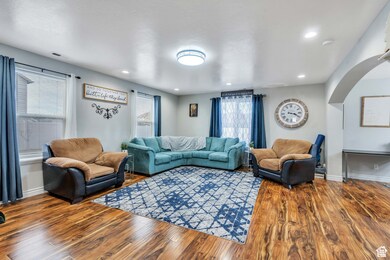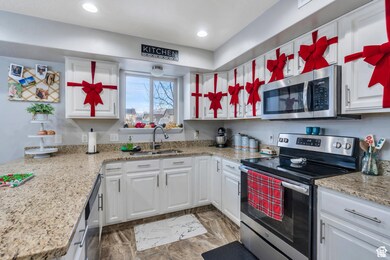Estimated payment $3,280/month
Highlights
- RV or Boat Parking
- Fruit Trees
- Private Lot
- Dry Creek Elementary School Rated A-
- Mountain View
- Vaulted Ceiling
About This Home
OPEN HOUSE JUNE 7 from 11am to 1pm: UPDATED Lehi 2-story featuring a SPACIOUS master suite with a LARGE LOT with additional parking and a HUGE gravel RV PAD! Home also features SPACIOUS family room, main level office space, and an open concept floor plan. South facing, allowing for prime driveway snow melt. Home also has a LARGE back yard and STUNNING curb appeal. EXCELLENTLY LOCATED near amenities like pickle ball courts, walking paths, multiple parks, I-15, & schools. PROTECTED traffic light to turn onto Pioneer Crossing. Seller has LOVED this neighborhood! Square footage is a mixture of county records & personal measurements & are provided as a courtesy only. Please give a 24 hour showing notice. Buyer/agent to verify all, including square footage.
Listing Agent
Darrin Webster
Prime Real Estate Experts (Founders) License #9452717 Listed on: 06/05/2025
Home Details
Home Type
- Single Family
Est. Annual Taxes
- $2,523
Year Built
- Built in 2009
Lot Details
- 0.29 Acre Lot
- Lot Dimensions are 94.6x136.9x103.4
- Property is Fully Fenced
- Landscaped
- Private Lot
- Secluded Lot
- Sprinkler System
- Fruit Trees
- Vegetable Garden
- Property is zoned Single-Family
HOA Fees
- $40 Monthly HOA Fees
Parking
- 3 Car Attached Garage
- 8 Open Parking Spaces
- RV or Boat Parking
Home Design
- Pitched Roof
- Stone Siding
- Clapboard
Interior Spaces
- 2,266 Sq Ft Home
- 2-Story Property
- Vaulted Ceiling
- Double Pane Windows
- Blinds
- French Doors
- Sliding Doors
- Mountain Views
Kitchen
- Built-In Range
- Granite Countertops
- Disposal
Flooring
- Carpet
- Laminate
- Tile
Bedrooms and Bathrooms
- 4 Bedrooms
- Walk-In Closet
- Hydromassage or Jetted Bathtub
- Bathtub With Separate Shower Stall
Outdoor Features
- Open Patio
- Porch
Schools
- Dry Creek Elementary School
- Lehi Middle School
- Lehi High School
Utilities
- Forced Air Heating and Cooling System
- Natural Gas Connected
Listing and Financial Details
- Assessor Parcel Number 66-180-0209
Community Details
Overview
- Spring Creek Ranch Subdivision
Amenities
- Community Fire Pit
Recreation
- Community Playground
- Hiking Trails
- Bike Trail
Map
Home Values in the Area
Average Home Value in this Area
Tax History
| Year | Tax Paid | Tax Assessment Tax Assessment Total Assessment is a certain percentage of the fair market value that is determined by local assessors to be the total taxable value of land and additions on the property. | Land | Improvement |
|---|---|---|---|---|
| 2025 | $2,523 | $337,645 | $236,900 | $377,000 |
| 2024 | $2,523 | $295,295 | $0 | $0 |
| 2023 | $2,314 | $293,975 | $0 | $0 |
| 2022 | $2,447 | $301,455 | $0 | $0 |
| 2021 | $2,175 | $405,000 | $137,100 | $267,900 |
| 2020 | $2,050 | $377,300 | $126,900 | $250,400 |
| 2019 | $1,850 | $354,100 | $126,900 | $227,200 |
| 2018 | $1,803 | $326,100 | $121,600 | $204,500 |
| 2017 | $1,709 | $164,395 | $0 | $0 |
| 2016 | $1,714 | $152,955 | $0 | $0 |
| 2015 | $1,691 | $143,220 | $0 | $0 |
| 2014 | $1,570 | $132,220 | $0 | $0 |
Property History
| Date | Event | Price | List to Sale | Price per Sq Ft |
|---|---|---|---|---|
| 06/05/2025 06/05/25 | For Sale | $574,990 | -- | $254 / Sq Ft |
Purchase History
| Date | Type | Sale Price | Title Company |
|---|---|---|---|
| Warranty Deed | -- | Novation Title | |
| Special Warranty Deed | -- | Inwest Title | |
| Trustee Deed | $323,000 | Etitle Insurance Agency | |
| Corporate Deed | -- | Provo Land Title Company |
Mortgage History
| Date | Status | Loan Amount | Loan Type |
|---|---|---|---|
| Open | $655,955 | VA | |
| Previous Owner | $384,000 | VA | |
| Previous Owner | $216,042 | FHA |
Source: UtahRealEstate.com
MLS Number: 2089951
APN: 66-180-0209
- 1055 W 550 S Unit ID1249864P
- 1107 W 250 S
- 301 S 1100 W
- 412 S Willow Leaf Rd
- 299 S 850 W
- 54 E 750 S Unit BasementApartment
- 439 S Meadow Garden Rd
- 79 N 1020 W
- 751 W 200 S
- 57 N 900 W
- 200 S 1350 E
- 688 W Nicholes Ln
- 591 S Emerald Ln Unit Basement ADU
- 1054 W Main St
- 191 N Allen Ln
- 251 N Dry Crk Rd
- 1329 White St
- 1848 W 700 S
- 1318 E White St
- 1338 E White St
