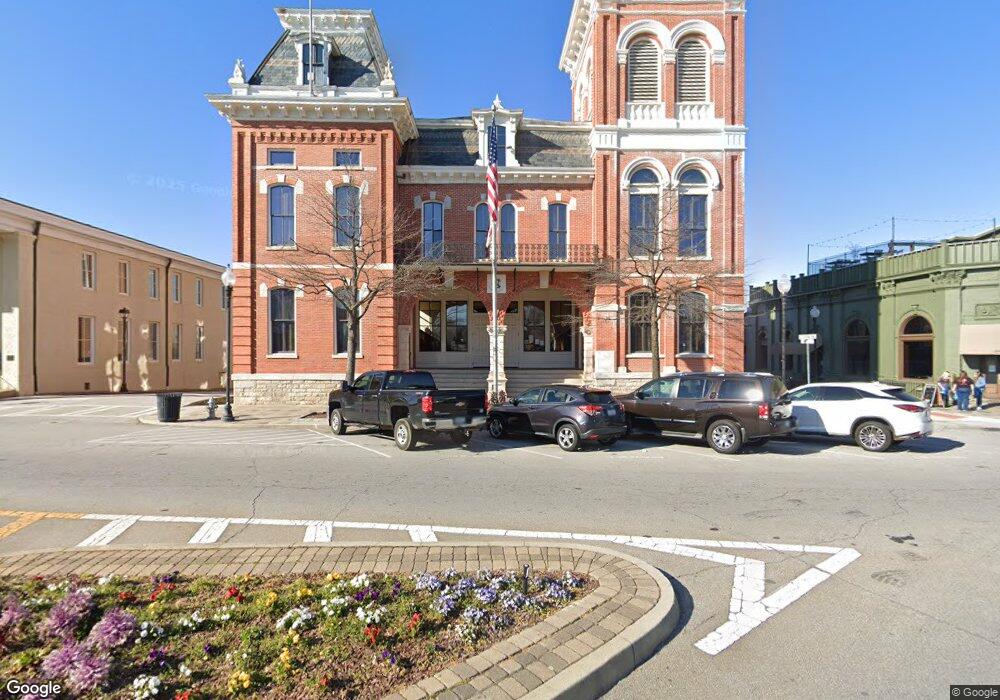685 Egrets Lot 58 Landing Covington, GA 30014
4
Beds
3
Baths
2,000
Sq Ft
0.25
Acres
About This Home
This home is located at 685 Egrets Lot 58 Landing, Covington, GA 30014. 685 Egrets Lot 58 Landing is a home located in Newton County with nearby schools including Newton County Theme School at Ficquett, Clements Middle School, and Newton High School.
Create a Home Valuation Report for This Property
The Home Valuation Report is an in-depth analysis detailing your home's value as well as a comparison with similar homes in the area
Home Values in the Area
Average Home Value in this Area
Tax History Compared to Growth
Map
Nearby Homes
- 685 Egrets Lot 58 Landing Unit 58
- 654 Egrets Lot 65 Landing Unit 65
- 669 Egrets Lot 56 Landing
- 669 Egrets Lot 56 Landing Unit 56
- 60 Landing Ln
- 631 Egrets Lot 50 Landing
- 50 Landing Ln
- 70 Landing Ln
- 15 Camerons Terrace Unit 5
- 55 Landing Ln
- 0 Landing Ln Unit 8553636
- 0 Landing Ln Unit 7139802
- 0 Landing Ln Unit 8057820
- 0 Landing Ln Unit 8888729
- 0 Landing Ln Unit 8934141
- 0 Landing Ln Unit 3155558
- 0 Landing Ln Unit 3218457
- 0 Landing Ln Unit 7331910
- 0 Landing Ln Unit 7493249
- 0 Landing Ln Unit 7555448
