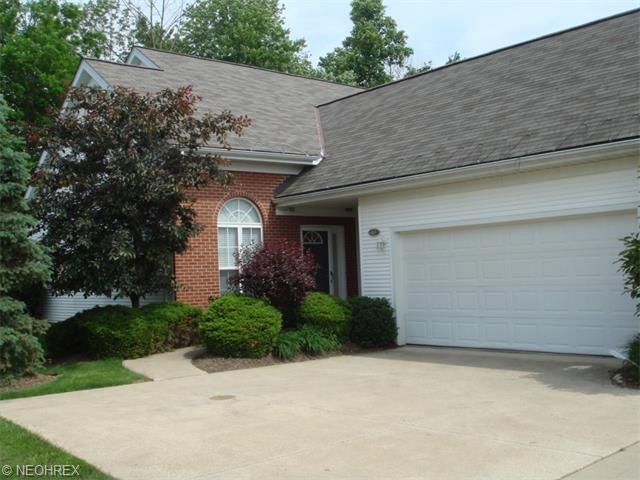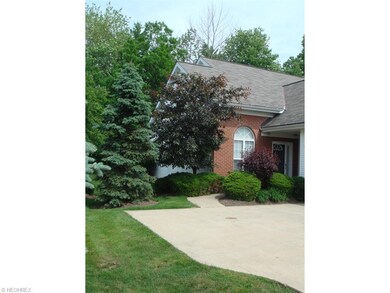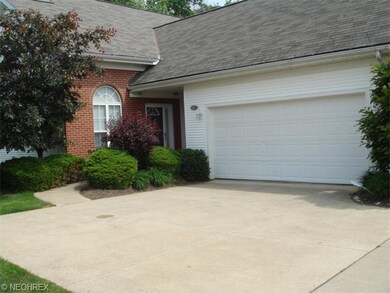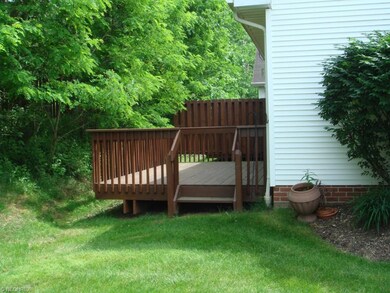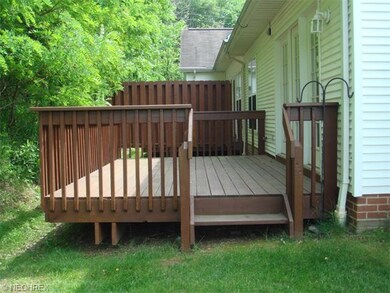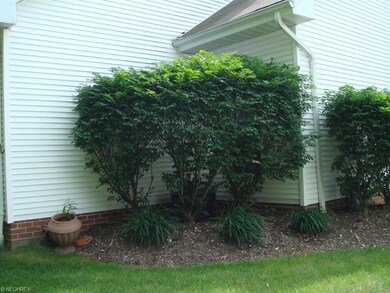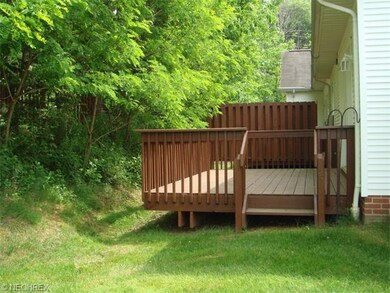
685 Elmwood Point Unit 24 Aurora, OH 44202
Highlights
- Cape Cod Architecture
- Deck
- 2 Car Attached Garage
- Leighton Elementary School Rated A
- 1 Fireplace
- Forced Air Heating and Cooling System
About This Home
As of June 2022Beautiful cape style home offers 3 bedrooms and 3 full baths, gas fireplace in living room. Kitchen with eating area, spacious first floor owner's suite, 2 car attached garage and much more! Call for your personal showing.
Last Agent to Sell the Property
Mary Romito
Deleted Agent License #102948 Listed on: 06/05/2015
Property Details
Home Type
- Condominium
Est. Annual Taxes
- $3,528
Year Built
- Built in 2000
Home Design
- Cape Cod Architecture
- Brick Exterior Construction
- Asphalt Roof
Interior Spaces
- 1,880 Sq Ft Home
- 1.5-Story Property
- 1 Fireplace
Kitchen
- Dishwasher
- Disposal
Bedrooms and Bathrooms
- 3 Bedrooms
Home Security
Parking
- 2 Car Attached Garage
- Garage Door Opener
Outdoor Features
- Deck
Utilities
- Forced Air Heating and Cooling System
- Heating System Uses Gas
Listing and Financial Details
- Assessor Parcel Number 03-011-00-00-001-079
Community Details
Overview
- $269 Annual Maintenance Fee
- Maintenance fee includes Exterior Building, Landscaping, Property Management, Reserve Fund, Snow Removal
- Aurora Condo Ph #Xvii Community
Pet Policy
- Pets Allowed
Additional Features
- Common Area
- Fire and Smoke Detector
Ownership History
Purchase Details
Purchase Details
Home Financials for this Owner
Home Financials are based on the most recent Mortgage that was taken out on this home.Purchase Details
Home Financials for this Owner
Home Financials are based on the most recent Mortgage that was taken out on this home.Purchase Details
Purchase Details
Purchase Details
Home Financials for this Owner
Home Financials are based on the most recent Mortgage that was taken out on this home.Similar Homes in Aurora, OH
Home Values in the Area
Average Home Value in this Area
Purchase History
| Date | Type | Sale Price | Title Company |
|---|---|---|---|
| Warranty Deed | -- | None Listed On Document | |
| Warranty Deed | -- | Ohio Real Title | |
| Deed | $215,000 | Attorney | |
| Interfamily Deed Transfer | -- | None Available | |
| Survivorship Deed | $77,600 | Attorney | |
| Warranty Deed | $183,500 | Midland Commerce Group |
Mortgage History
| Date | Status | Loan Amount | Loan Type |
|---|---|---|---|
| Previous Owner | $238,800 | New Conventional | |
| Previous Owner | $98,900 | New Conventional | |
| Previous Owner | $81,500 | Unknown | |
| Previous Owner | $84,000 | Unknown | |
| Previous Owner | $85,000 | No Value Available |
Property History
| Date | Event | Price | Change | Sq Ft Price |
|---|---|---|---|---|
| 06/28/2022 06/28/22 | Sold | $298,500 | +14.8% | $159 / Sq Ft |
| 05/23/2022 05/23/22 | Pending | -- | -- | -- |
| 05/20/2022 05/20/22 | For Sale | $260,000 | +20.9% | $138 / Sq Ft |
| 07/24/2015 07/24/15 | Sold | $215,000 | -4.4% | $114 / Sq Ft |
| 07/21/2015 07/21/15 | Pending | -- | -- | -- |
| 06/05/2015 06/05/15 | For Sale | $224,900 | -- | $120 / Sq Ft |
Tax History Compared to Growth
Tax History
| Year | Tax Paid | Tax Assessment Tax Assessment Total Assessment is a certain percentage of the fair market value that is determined by local assessors to be the total taxable value of land and additions on the property. | Land | Improvement |
|---|---|---|---|---|
| 2024 | $3,888 | $96,780 | $10,500 | $86,280 |
| 2023 | $4,145 | $75,500 | $10,500 | $65,000 |
| 2022 | $3,846 | $75,500 | $10,500 | $65,000 |
| 2021 | $3,868 | $75,500 | $10,500 | $65,000 |
| 2020 | $3,975 | $71,820 | $10,500 | $61,320 |
| 2019 | $3,991 | $71,820 | $10,500 | $61,320 |
| 2018 | $3,826 | $62,830 | $10,500 | $52,330 |
| 2017 | $3,826 | $62,830 | $10,500 | $52,330 |
| 2016 | $3,457 | $62,830 | $10,500 | $52,330 |
| 2015 | $3,555 | $62,830 | $10,500 | $52,330 |
| 2014 | $3,036 | $62,830 | $10,500 | $52,330 |
| 2013 | $3,017 | $62,830 | $10,500 | $52,330 |
Agents Affiliated with this Home
-

Seller's Agent in 2022
Michelle McQuade
Howard Hanna
(440) 823-2448
5 in this area
262 Total Sales
-
M
Buyer's Agent in 2022
Melissa Coleman
Deleted Agent
-
M
Seller's Agent in 2015
Mary Romito
Deleted Agent
Map
Source: MLS Now
MLS Number: 3718993
APN: 03-011-00-00-001-079
- 334 Inwood Trail
- 325 Inwood Trail
- V/L W Garfield Rd
- 540 Bent Creek Oval
- 309 Wood Ridge Dr
- 470-12 Bent Creek Oval
- 250 Laurel Cir Unit 13
- 461 Ravine Dr Unit 2
- 75 Pinehurst Dr
- 680 Windward Dr
- 265 Devon Pond
- 205 Ironwood Cir
- 180 Beaumont Trail
- 550-14 Willow Cir
- 629-37 Fairington Oval
- 613-3 Fairington Oval
- 820 Sunrise Cir
- 250 Lakeland Way
- 794 S Sussex Ct
- 583 Sherwood Dr
