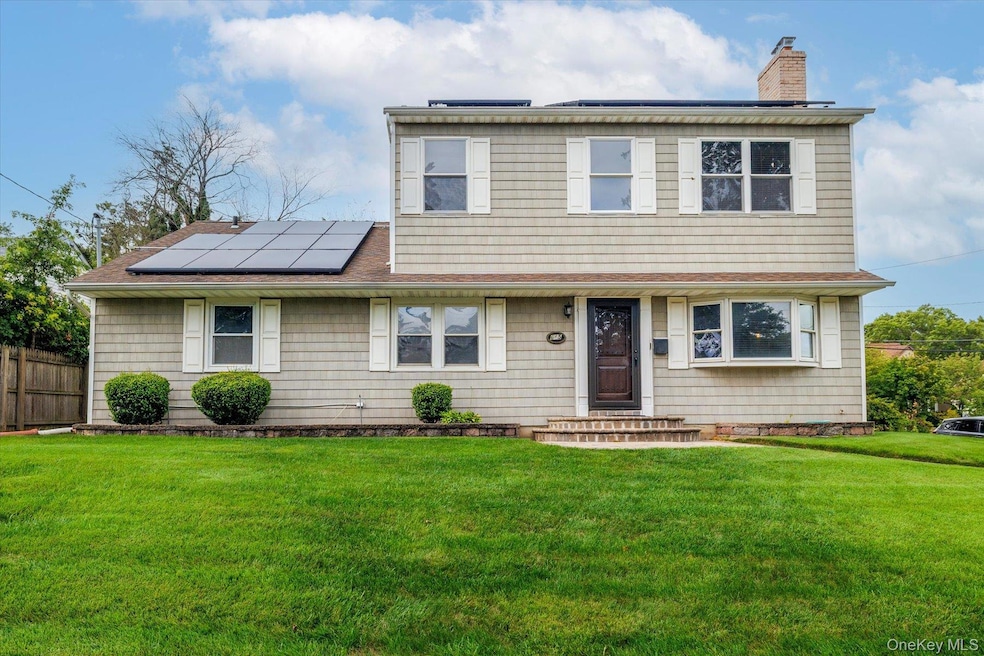
685 John St North Baldwin, NY 11510
Estimated payment $6,506/month
Highlights
- Eat-In Gourmet Kitchen
- Contemporary Architecture
- Granite Countertops
- Baldwin Senior High School Rated A-
- Main Floor Primary Bedroom
- Stainless Steel Appliances
About This Home
Stunning Home with OVER 3000 sq ft of living space!! Partially open floor plan on first floor. Relaxing Living Room with Wood Burning Fireplace. Great Bar and Eating area. Large Den with full Exposed Brick Wall. Gorgeous updated Kitchen with Cherry Wood Cabinets, Stainless Appliances, and beautiful Stone Countertops. 3 Bedrooms on the first floor including an En Suite. 2 Bedrooms on the second floor including an En Suite and a Sitting Area/Office Area.
Full finished very large Basement with an Exercise Area, Pool Table, TV/Den Area, Full Bath, Laundry, Utilities, and tons of Storage.
Perfect home for entertaining. Oversize beautifully landscaped Yard and Patio ready for the next Barbeque. This home is completely updated including Bathrooms, Heating, CAC, Roof, Windows and Gutters.
A home this large and updated is very hard to find! Do not miss this opportunity to own such a unique home with nothing to do but unpack.
Listing Agent
Compass Greater NY LLC Brokerage Phone: 516-680-2747 License #30CO0842440 Listed on: 09/03/2025

Co-Listing Agent
Compass Greater NY LLC Brokerage Phone: 516-680-2747 License #10401302572
Home Details
Home Type
- Single Family
Est. Annual Taxes
- $16,500
Year Built
- Built in 1952
Lot Details
- 9,200 Sq Ft Lot
- Lot Dimensions are 80x115
Parking
- 2 Car Garage
- Driveway
- On-Street Parking
Home Design
- Contemporary Architecture
- Frame Construction
Interior Spaces
- 3,092 Sq Ft Home
- 3-Story Property
- Dry Bar
- Crown Molding
- Ceiling Fan
- Recessed Lighting
- Chandelier
- Entrance Foyer
- Living Room with Fireplace
- Storage
- Home Security System
Kitchen
- Eat-In Gourmet Kitchen
- Breakfast Bar
- Convection Oven
- Range
- Microwave
- Dishwasher
- Stainless Steel Appliances
- Granite Countertops
Bedrooms and Bathrooms
- 5 Bedrooms
- Primary Bedroom on Main
- En-Suite Primary Bedroom
- 4 Full Bathrooms
- Double Vanity
Laundry
- Dryer
- Washer
Finished Basement
- Basement Fills Entire Space Under The House
- Basement Storage
Schools
- Lenox Elementary School
- Baldwin Middle School
- Baldwin Senior High School
Utilities
- Central Air
- Baseboard Heating
- Heating System Uses Oil
- Cable TV Available
Listing and Financial Details
- Exclusions: Small freezer in basement
- Assessor Parcel Number 2089-36-429-00-0128-0
Map
Home Values in the Area
Average Home Value in this Area
Tax History
| Year | Tax Paid | Tax Assessment Tax Assessment Total Assessment is a certain percentage of the fair market value that is determined by local assessors to be the total taxable value of land and additions on the property. | Land | Improvement |
|---|---|---|---|---|
| 2025 | $4,444 | $535 | $158 | $377 |
| 2024 | $4,444 | $589 | $174 | $415 |
| 2023 | $15,713 | $589 | $174 | $415 |
| 2022 | $15,713 | $589 | $174 | $415 |
| 2021 | $20,229 | $621 | $184 | $437 |
| 2020 | $15,554 | $805 | $484 | $321 |
| 2019 | $15,677 | $863 | $417 | $446 |
| 2018 | $14,411 | $1,075 | $0 | $0 |
| 2017 | $11,442 | $1,075 | $519 | $556 |
| 2016 | $16,622 | $1,075 | $519 | $556 |
| 2015 | $4,802 | $1,075 | $519 | $556 |
| 2014 | $4,802 | $1,075 | $519 | $556 |
| 2013 | $4,390 | $1,075 | $519 | $556 |
Property History
| Date | Event | Price | Change | Sq Ft Price |
|---|---|---|---|---|
| 09/03/2025 09/03/25 | For Sale | $949,000 | -- | $307 / Sq Ft |
Purchase History
| Date | Type | Sale Price | Title Company |
|---|---|---|---|
| Deed | $335,000 | Timothy Dougherty |
Mortgage History
| Date | Status | Loan Amount | Loan Type |
|---|---|---|---|
| Open | $386,000 | Stand Alone Refi Refinance Of Original Loan |
Similar Homes in the area
Source: OneKey® MLS
MLS Number: 908497
APN: 2089-36-429-00-0128-0
- 1600 Grand Ave Unit V1
- 51 Wales Ave
- 4 Robert Place
- 723 William St
- 1570 Grand Ave Unit 23
- 1477 Wales Ave
- 1679 Wales Place
- 1690 Grand Ave Unit A16
- 1690 Grand Ave Unit B14
- 840 Kings Pkwy
- 1449 Grand Ave
- 1669 Holly St
- 1420 Grand Ave
- 1535 Mattison St
- 858 Stanton Ave
- 880 Barth Dr
- 1644 Kenneth Ave
- 566 Stowe Ave
- 14 Russell St
- 1476 Kingston Ave
- 840 Seaman Ave E Unit 2E
- 2108 Grand Ave
- 2309 Milburn Ave
- 91 Lincoln Place
- 187 Botsford St
- 7 Anna Ave Unit 2
- 488 Nassau Rd Unit 4
- 32 Chase St
- 879 Nassau Rd
- 565 Merrick Rd
- 26 Frazier St
- 184 E Fulton Ave
- 250 W Merrick Rd Unit 1F
- 66 Grand Ave Unit 1
- 12 Waverly Place
- 12 N Marion Place
- 25 Hillside Ave Unit 2
- 25 Hillside Ave Unit 1
- 45 Broadway
- 149 Washburn Ave Unit 3






