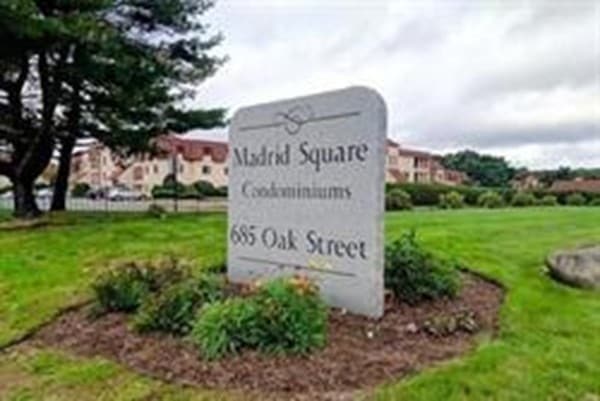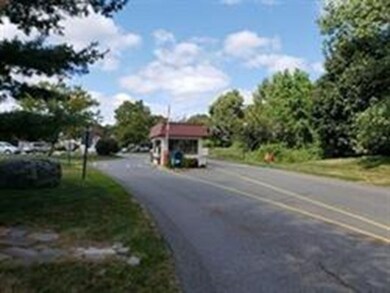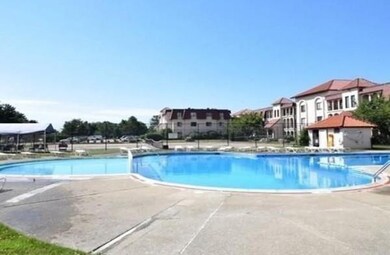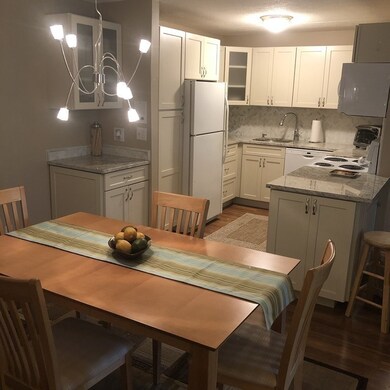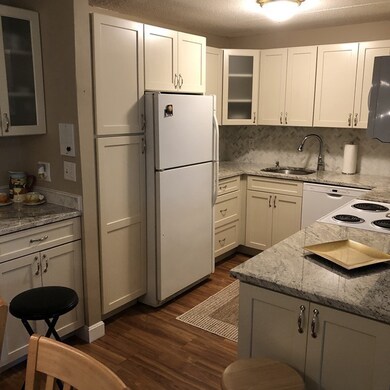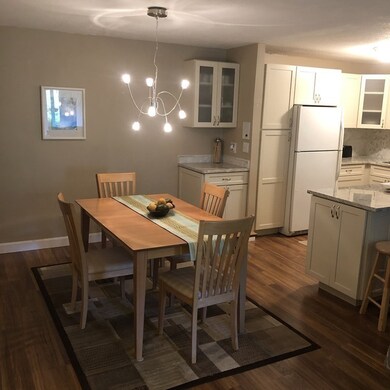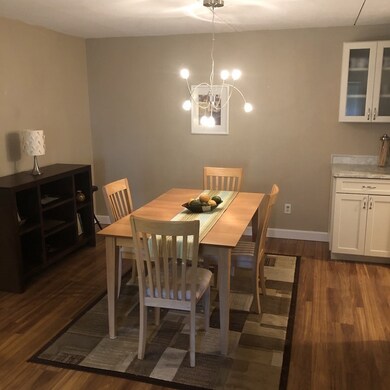685 Oak St Unit 244 Brockton, MA 02301
Brockton Heights NeighborhoodHighlights
- Golf Course Community
- In Ground Pool
- Landscaped Professionally
- Medical Services
- Open Floorplan
- Covered Deck
About This Home
Located at 685 Oak Street U:24-4, Brockton, MA, this attractive property presents a wonderful residential opportunity in Plymouth County. The residence, maintained in great condition, awaits those seeking a comfortable and convenient lifestyle. The kitchen is a culinary haven, thoughtfully designed with stone countertops and shaker cabinets that provide a modern aesthetic alongside durable functionality. A kitchen bar and peninsula create an inviting space for both casual dining and entertaining guests, while the backsplash adds a touch of refinement and protects the walls. The bedroom offers a private sanctuary, benefiting from an ensuite bathroom that adds a layer of convenience and luxury to the living experience. Step outside to discover a patio, perfect for morning coffee or evening relaxation. This property also features a community pool, offering a refreshing escape and a social hub for residents.
Condo Details
Home Type
- Condominium
Est. Annual Taxes
- $3,112
Year Built
- Built in 1984 | Remodeled
Lot Details
- Landscaped Professionally
Parking
- 2 Car Parking Spaces
Home Design
- Entry on the 1st floor
Interior Spaces
- 1,110 Sq Ft Home
- 1-Story Property
- Open Floorplan
- Ceiling Fan
- Sliding Doors
- Exterior Basement Entry
- Intercom
Kitchen
- Range
- Microwave
- Dishwasher
- Solid Surface Countertops
- Disposal
Flooring
- Wall to Wall Carpet
- Ceramic Tile
Bedrooms and Bathrooms
- 2 Bedrooms
- Walk-In Closet
Accessible Home Design
- Handicap Accessible
- Level Entry For Accessibility
Outdoor Features
- In Ground Pool
- Balcony
- Covered Deck
- Covered Patio or Porch
Location
- Property is near public transit
- Property is near schools
Utilities
- Forced Air Heating System
- Heating System Uses Natural Gas
- Internet Available
Listing and Financial Details
- Security Deposit $2,700
- Property Available on 12/1/25
- Rent includes heat, hot water, gas, water, sewer, trash collection, snow removal, recreational facilities, gardener, tennis court, swimming pool, furnishings (see remarks), parking, paddle tennis, security
- Assessor Parcel Number 950720
Community Details
Overview
- Property has a Home Owners Association
Amenities
- Medical Services
- Common Area
- Shops
- Laundry Facilities
Recreation
- Golf Course Community
- Tennis Courts
- Community Pool
- Park
- Jogging Path
Pet Policy
- No Pets Allowed
Map
Source: MLS Property Information Network (MLS PIN)
MLS Number: 73456932
APN: BROC-000014-000679
- 685 Oak St Unit 243
- 685 Oak St Unit 37
- 685 Oak St Unit 139
- 685 Oak St Unit 48
- 10 Felton St Unit 208
- 0 Reservoir St
- 16 Reservoir St Unit 3
- 118 Oak Ln Unit 10
- 116 Oak Ln Unit 12
- 116 Oak Ln Unit 2
- 114 Oak Ln Unit 11
- 114 Oak Ln Unit 7
- 508 Oak St Unit 10
- 117 Healey Terrace
- 126 Coventry Cir
- 96 Coventry Cir
- 78 Keene St
- 51 Colantha Ave
- 721 Pleasant St
- 114 Crickett Rd
- 349 N Pearl St
- 26 Madrid Square Unit 12
- 1037 N Main St Unit 1
- 225 Battles St
- 98 Union St
- 13 Snell St Unit 13 Snell st
- 70 Weston St Unit 70 weston st
- 70 Weston St Unit 2
- 11 Wilmington St Unit 2E
- 653 Park St Unit 1
- 57 W Elm Terrace Unit 7
- 14 Winter St Unit 1
- 15 Chisholm Ave
- 15 Chisholm Ave
- 47 W Ashland St Unit 2
- 215 Belmont Ave Unit 1
- 285 W Elm St Unit 7
- 140 Spring St Unit 1
- 34 E Main St Unit 2 South
- 30 Flynn Rd
