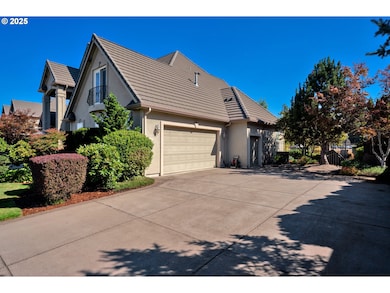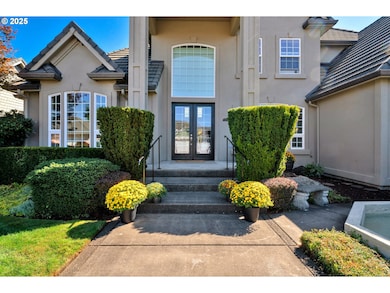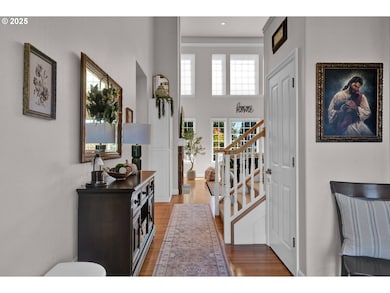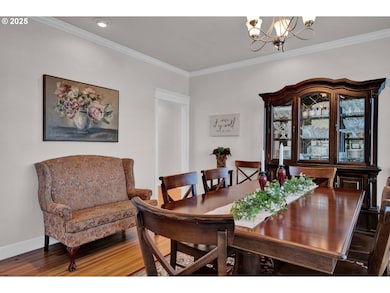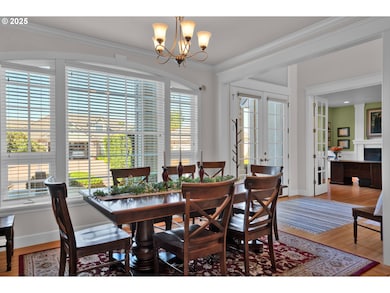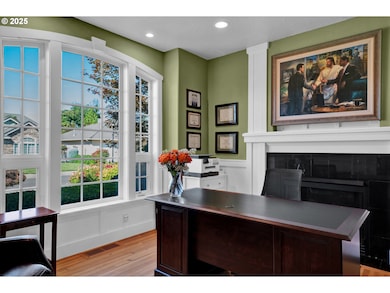685 St Andrews Loop Creswell, OR 97426
Estimated payment $5,554/month
Highlights
- Golf Course Community
- Pond View
- Wood Flooring
- Basketball Court
- Pond
- Main Floor Primary Bedroom
About This Home
Welcome to your dream home! This stunning, updated, 4-bedroom, 3.1 bathroom gem boasts 3046 sq ft of elegance and comfort! The grand entrance exposes soaring ceilings throughout the foyer into the living room with stunning floor-to-ceiling windows illuminating the beautiful architectural features and a cozy gas fireplace. A second living room/study offers its own gas fireplace providing an inspiring home office complete with French doors to give you the quiet retreat you need. The remodeled open concept kitchen boasts stunning quartz counters, a large island with a farmhouse sink, stainless steel appliances, and a gas stove making this kitchen a chef’s delight! Enjoy eating at the breakfast nook filled with windows or entertain in your beautiful formal dining room. The main level offers not one, but two primary suites. The main suite features a generous walk-in closet, a spa-like ensuite with jetted tub and walk in double headed shower. The second suite has its own walk-in closet and private bath, ideal for guests or multigenerational living. Upstairs, two additional bedrooms, a bathroom, plus a versatile bonus room await. Whether you envision a playroom, craft room, or even separate guest quarters with the convenience of a full wet bar, the possibilities are endless. The fully wired sound system and equipped central vacuum add to the ease of living. Outside, enjoy a low-maintenance backyard with underground sprinklers and mature landscaping backing up to a water feature complete with a fountain providing the serene sound of flowing water to erase any cares you may have. Or maybe golf is how you like to unwind? You are just steps away from Emerald Valley Golf Course! Park your golf cart in your oversized 2 car garage with a dedicated golf cart bay, built in cabinetry, also a 240v electric car charging station! All this 15 minutes from the University of Oregon! The location offers unparalleled convenience. This home is truly a rare jewel you do not want to miss!
Listing Agent
United Real Estate Properties Brokerage Email: simon@urepro.com License #201248996 Listed on: 09/21/2025

Home Details
Home Type
- Single Family
Est. Annual Taxes
- $8,820
Year Built
- Built in 2002 | Remodeled
Lot Details
- 10,018 Sq Ft Lot
- Fenced
- Level Lot
- Sprinkler System
- Private Yard
HOA Fees
- $90 Monthly HOA Fees
Parking
- 3 Car Attached Garage
- Electric Vehicle Home Charger
- Garage on Main Level
- Garage Door Opener
- Driveway
- Off-Street Parking
Home Design
- Mediterranean Architecture
- Pillar, Post or Pier Foundation
- Tile Roof
- Wood Siding
- Stucco Exterior
- Concrete Perimeter Foundation
Interior Spaces
- 3,046 Sq Ft Home
- 2-Story Property
- Central Vacuum
- Sound System
- Wainscoting
- High Ceiling
- Ceiling Fan
- 2 Fireplaces
- Self Contained Fireplace Unit Or Insert
- Gas Fireplace
- Natural Light
- Double Pane Windows
- Vinyl Clad Windows
- Family Room
- Living Room
- Dining Room
- Bonus Room
- First Floor Utility Room
- Pond Views
- Crawl Space
Kitchen
- Breakfast Area or Nook
- Convection Oven
- Free-Standing Gas Range
- Stove
- Free-Standing Range
- Microwave
- Plumbed For Ice Maker
- Dishwasher
- Stainless Steel Appliances
- Kitchen Island
- Quartz Countertops
- Farmhouse Sink
- Disposal
- Instant Hot Water
Flooring
- Wood
- Wall to Wall Carpet
Bedrooms and Bathrooms
- 4 Bedrooms
- Primary Bedroom on Main
- Hydromassage or Jetted Bathtub
- Walk-in Shower
Laundry
- Laundry Room
- Washer and Dryer
Accessible Home Design
- Accessibility Features
- Minimal Steps
Outdoor Features
- Pond
- Basketball Court
- Patio
- Outdoor Water Feature
- Shed
- Porch
Schools
- Creslane Elementary School
- Creswell Middle School
- Creswell High School
Utilities
- Cooling Available
- Forced Air Heating System
- Heating System Uses Gas
- Heat Pump System
- Gas Water Heater
- Water Purifier
- High Speed Internet
Listing and Financial Details
- Assessor Parcel Number 1700507
Community Details
Overview
- Emerald Valley West HOA, Phone Number (541) 357-8124
Amenities
- Common Area
Recreation
- Golf Course Community
- Tennis Courts
- Community Basketball Court
Map
Home Values in the Area
Average Home Value in this Area
Tax History
| Year | Tax Paid | Tax Assessment Tax Assessment Total Assessment is a certain percentage of the fair market value that is determined by local assessors to be the total taxable value of land and additions on the property. | Land | Improvement |
|---|---|---|---|---|
| 2025 | $11,809 | $718,415 | -- | -- |
| 2024 | $8,820 | $697,491 | -- | -- |
| 2023 | $8,820 | $677,176 | $0 | $0 |
| 2022 | $9,527 | $657,453 | $0 | $0 |
| 2021 | $9,083 | $638,304 | $0 | $0 |
| 2020 | $8,788 | $619,713 | $0 | $0 |
| 2019 | $8,678 | $601,664 | $0 | $0 |
| 2018 | $8,484 | $567,126 | $0 | $0 |
| 2017 | $8,383 | $567,126 | $0 | $0 |
| 2016 | $8,676 | $550,608 | $0 | $0 |
| 2015 | $8,363 | $534,571 | $0 | $0 |
| 2014 | $8,293 | $519,001 | $0 | $0 |
Property History
| Date | Event | Price | List to Sale | Price per Sq Ft | Prior Sale |
|---|---|---|---|---|---|
| 09/21/2025 09/21/25 | For Sale | $900,000 | +19.4% | $295 / Sq Ft | |
| 04/15/2024 04/15/24 | Sold | $753,500 | -3.3% | $247 / Sq Ft | View Prior Sale |
| 03/20/2024 03/20/24 | Pending | -- | -- | -- | |
| 01/10/2024 01/10/24 | For Sale | $779,000 | -- | $256 / Sq Ft |
Purchase History
| Date | Type | Sale Price | Title Company |
|---|---|---|---|
| Warranty Deed | $753,500 | Western Title | |
| Warranty Deed | -- | -- | |
| Interfamily Deed Transfer | -- | None Available | |
| Warranty Deed | $439,000 | Western Pioneer Title Co |
Mortgage History
| Date | Status | Loan Amount | Loan Type |
|---|---|---|---|
| Open | $305,000 | New Conventional |
Source: Regional Multiple Listing Service (RMLS)
MLS Number: 289750681
APN: 1700507
- 375 Sunday Dr
- 336 Sunday Dr
- 491 Ironwood Loop
- 316 Sunday Dr
- 370 Magnolia Dr
- 83 Sunday Dr
- 1765 Trevino Rd
- 700 N Mill St Unit 109
- 689 Blue Jay Loop
- 692 N 1st St
- 0 River Dr
- 156 N 1st St
- 368 Hillegas Ave
- 589 Mary Neal Ln
- 33465 Irish Ln
- 0 Holbrook Ln Unit 339588620
- 747 Holbrook Ln
- 521 S 7th St
- 460 Meadow Ln
- 1 Queens Ave Unit 1
- 80082 Sears Rd
- 375 Foxtail Dr
- 3472 Deerfern Rd
- 4173 Glacier View Dr Unit 4173 Glacier View
- 2765 E 18th Ave
- 2438 Potter St
- 2760 Willamette St
- 1940 Emerald Aly Unit 1
- 2380 Willamette St Unit A
- 173 S 47th St Unit 173 South 47th Street
- 2050 E 15th Ave
- 4885 Aster St
- 1965 E 15th Ave
- 585 W 26th Ave
- 1425 Villard St
- 520 N 38th Place
- 1836 Alder St
- 1848 Hilyard St
- 4800 B St
- 1837 Patterson St

