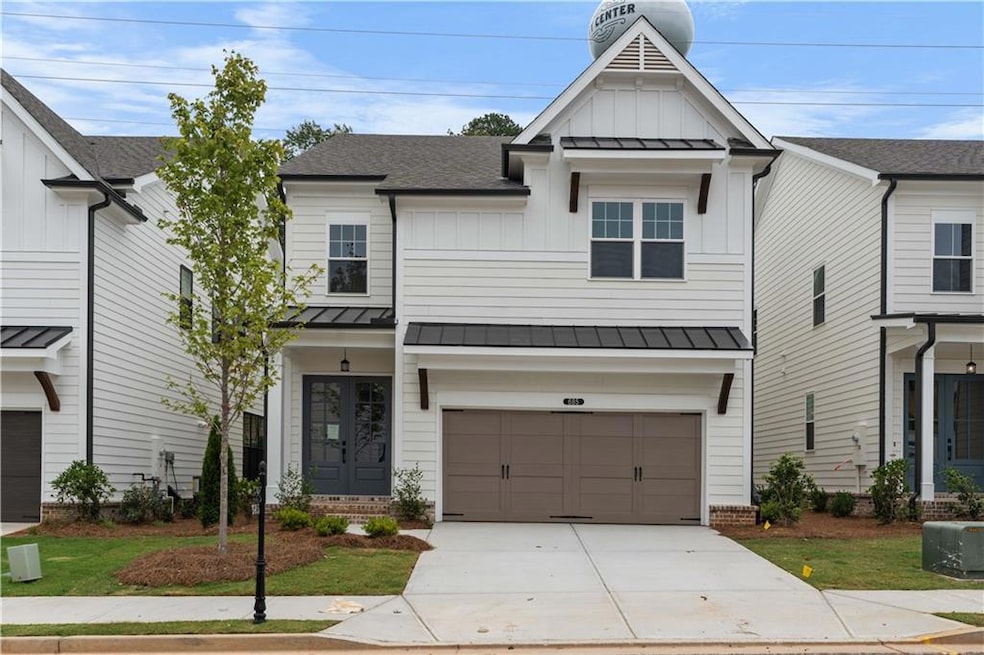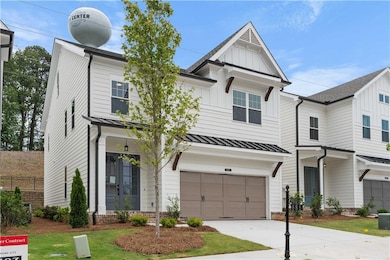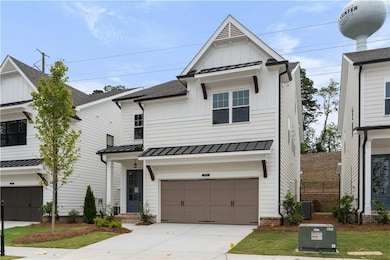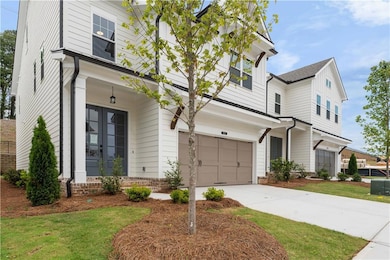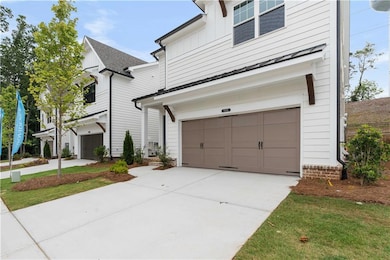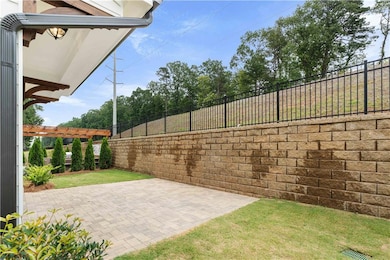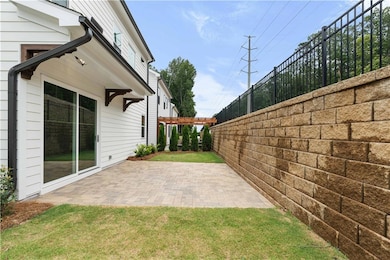685 Summitt Hill Way Cumming, GA 30040
Estimated payment $4,679/month
Highlights
- Open-Concept Dining Room
- Media Room
- Gated Community
- Otwell Middle School Rated A
- New Construction
- ENERGY STAR Certified Homes
About This Home
Season of Savings- Build your Savings and Unwrap the Joy of a New Home with $65,000 Promotion for December 2025 Closings! Promotions can be applied towards a price reduction, upgraded appliances, closing cost, Rate-Buy down and more- giving you the flexibility to save where it matters most. Ends November 30, 2025. Discover the The Caplin by The Providence Group. This stunning 5-bedroom, 4-bathroom residence spans three stories, offering an expansive living experience with spectacular vistas of the mountaintops and the town of Cumming. The thoughtfully designed home features 10-foot ceilings, with a welcoming bedroom and full bathroom featuring a standing shower on the main level. The open-plan living area showcases a gourmet kitchen equipped with 42" Cabinets with soft-close doors, undercounter lighting, stainless steel appliances, and quartz countertops. Enjoy seamless indoor-outdoor living with an extended custom paver patio for both quiet relaxation and entertaining guests. The garage includes an electric car charger connection. Fridge Included ! The second level includes a versatile media room, while the 3rd floor is dedicated to a private 5th bedroom and bathroom, perfect for guests or family members seeking a bit of seclusion. The luxurious owner’s suite on the upper floor is highlighted by a 10-foot tray ceiling and a beautifully appointed en-suite bathroom that includes a Designer Tile Shower with a Frameless Shower Door and a Soaking Tub. Positioned just 1.5 miles from Interstate 400 and minutes from the new Cumming City Center, Cumming Parks and Recreation, Historic Downtown Cumming, and Halcyon shopping, this home offers both convenience and charm. [The Caplin]
Home Details
Home Type
- Single Family
Year Built
- Built in 2025 | New Construction
Lot Details
- 4,008 Sq Ft Lot
- Lot Dimensions are 40x100
- Landscaped
- Level Lot
- Irrigation Equipment
- Front and Back Yard Sprinklers
- Private Yard
- Back and Front Yard
HOA Fees
- $175 Monthly HOA Fees
Parking
- 2 Car Garage
- Parking Accessed On Kitchen Level
- Front Facing Garage
- Garage Door Opener
- Driveway
Home Design
- Farmhouse Style Home
- Slab Foundation
- Shingle Roof
- Composition Roof
- HardiePlank Type
Interior Spaces
- 2,831 Sq Ft Home
- 3-Story Property
- Crown Molding
- Tray Ceiling
- Ceiling height of 10 feet on the main level
- Ceiling Fan
- Recessed Lighting
- Double Pane Windows
- ENERGY STAR Qualified Windows
- Insulated Windows
- Entrance Foyer
- Open-Concept Dining Room
- Media Room
- Neighborhood Views
- Pull Down Stairs to Attic
Kitchen
- Open to Family Room
- Walk-In Pantry
- Gas Oven
- Gas Range
- Range Hood
- Microwave
- Dishwasher
- Kitchen Island
- Solid Surface Countertops
- Disposal
Flooring
- Wood
- Carpet
- Laminate
- Ceramic Tile
Bedrooms and Bathrooms
- Dual Closets
- Walk-In Closet
- Dual Vanity Sinks in Primary Bathroom
- Separate Shower in Primary Bathroom
- Soaking Tub
Laundry
- Laundry Room
- Laundry on upper level
- Sink Near Laundry
- 220 Volts In Laundry
Home Security
- Carbon Monoxide Detectors
- Fire and Smoke Detector
Eco-Friendly Details
- Energy-Efficient Appliances
- Energy-Efficient Construction
- Energy-Efficient Insulation
- ENERGY STAR Certified Homes
Outdoor Features
- Covered Patio or Porch
- Rain Gutters
Location
- Property is near schools
- Property is near shops
Schools
- Cumming Elementary School
- Otwell Middle School
- Forsyth Central High School
Utilities
- Forced Air Zoned Heating and Cooling System
- Underground Utilities
- 110 Volts
- Tankless Water Heater
- Gas Water Heater
- Phone Available
- Cable TV Available
Listing and Financial Details
- Home warranty included in the sale of the property
- Tax Lot 102
Community Details
Overview
- $2,400 Initiation Fee
- Beacon Management Association
- Palisades Subdivision
- FHA/VA Approved Complex
- Rental Restrictions
- Electric Vehicle Charging Station
Recreation
- Community Playground
- Community Pool
- Park
- Trails
Security
- Gated Community
Map
Home Values in the Area
Average Home Value in this Area
Property History
| Date | Event | Price | List to Sale | Price per Sq Ft | Prior Sale |
|---|---|---|---|---|---|
| 10/03/2025 10/03/25 | Sold | $717,105 | 0.0% | $253 / Sq Ft | View Prior Sale |
| 09/30/2025 09/30/25 | Off Market | $717,105 | -- | -- | |
| 08/02/2025 08/02/25 | Price Changed | $677,105 | +0.4% | $239 / Sq Ft | |
| 07/20/2025 07/20/25 | Price Changed | $674,175 | -1.5% | $238 / Sq Ft | |
| 06/27/2025 06/27/25 | For Sale | $684,175 | -- | $242 / Sq Ft |
Source: First Multiple Listing Service (FMLS)
MLS Number: 7653273
- The Aspen II Plan at Palisades - Rowes
- The Camilla Plan at Palisades - Keystone
- The Cameron Plan at Palisades - Keystone
- The Caplin Plan at Palisades - Keystone
- The Castleberry Plan at Palisades - Keystone
- The Carter Plan at Palisades - Keystone
- The Cantrell Plan at Palisades - Keystone
- The Garwood Plan at Palisades - Brownstone
- The Glendale Plan at Palisades - Terrace
- 657 Summit Hill Way
- 655 Summitt Hill Way
- 653 Summit Hill Way
- 657 Summitt Hill Way
- 655 Summit Hill Way
- 631 Skytop Dr
- 636 Silva St
- 629 Silva St Unit 128
- 630 Skytop Dr Unit 157
- 621 Silva St Unit 124
- 635 Silva St Unit 131
- 7280 Franklin Way
- 111 Fairway Crossing Way
- 510 Healy Dr
- 504 Healy Dr
- 1263 Elderwood Way
- 1219 Fischer Trace
- 1223 Foxcroft Ln
- 1210 Foxcroft Ln
- 1216 Fischer Trace
- 1216 Foxcroft Ln
- 1210 Foxcroft Ln Unit 1210 Foxcroft Ln
- 1341 Endicott Ct
- 1500 Westshore Dr
- 1540 Magnolia Place
- 1244 Winterhaven Dr
- 125 Tribble Gap Rd Unit 403
- 125 Tribble Gap Rd Unit 302
- 125 Tribble Gap Rd Unit 303
- 125 Tribble Gap Rd
- 1235 Weatherway Ln
