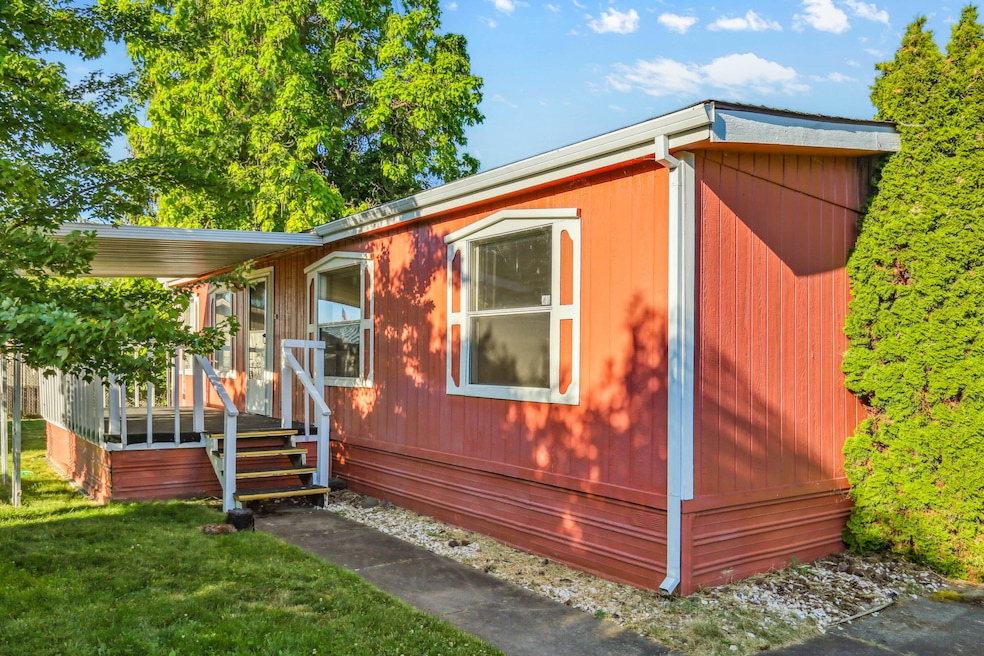6850 Downing Rd Unit 65 Central Point, OR 97502
Estimated payment $1,328/month
Highlights
- Open Floorplan
- Eat-In Kitchen
- Linen Closet
- Mountain View
- Soaking Tub
- Double Vanity
About This Home
Enjoy stunning views of Mt. McLoughlin from this inviting home at 6850 Downing Rd #65A in Central Point. Ideally located next to a playground and open pastures, this property offers a peaceful, scenic setting with room to breathe. The fenced lot is one of the biggest in the park. The home features a light-filled living area, functional kitchen, and cozy layout perfect for everyday living. Relax on the front porch while taking in the mountain views, or enjoy the quiet comfort of this well-maintained community. Conveniently close to shopping, schools, and I-5 access. A rare opportunity for affordable living in a beautiful location!
Listing Agent
Windermere Van Vleet Eagle Point Brokerage Phone: 541-321-8773 License #201223587 Listed on: 07/04/2025

Property Details
Home Type
- Mobile/Manufactured
Year Built
- Built in 1992
Lot Details
- Land Lease of $825 per month
HOA Fees
- $825 Monthly HOA Fees
Property Views
- Mountain
- Territorial
- Neighborhood
Home Design
- Pillar, Post or Pier Foundation
- Composition Roof
Interior Spaces
- 1-Story Property
- Open Floorplan
- Wired For Sound
- Aluminum Window Frames
- Living Room
- Laundry Room
Kitchen
- Eat-In Kitchen
- Oven
- Range with Range Hood
- Laminate Countertops
Flooring
- Carpet
- Vinyl
Bedrooms and Bathrooms
- 3 Bedrooms
- Linen Closet
- Walk-In Closet
- 2 Full Bathrooms
- Double Vanity
- Soaking Tub
Home Security
- Carbon Monoxide Detectors
- Fire and Smoke Detector
Parking
- Driveway
- On-Street Parking
Outdoor Features
- Patio
- Shed
Schools
- SAMS Valley Elementary School
- Scenic Middle School
- Crater High School
Mobile Home
- Double Wide
- Vinyl Skirt
Utilities
- Cooling Available
- Heat Pump System
- Shared Well
- Water Heater
- Phone Available
- Cable TV Available
Listing and Financial Details
- Assessor Parcel Number 30137183
Community Details
Recreation
- Community Playground
Map
Tax History
| Year | Tax Paid | Tax Assessment Tax Assessment Total Assessment is a certain percentage of the fair market value that is determined by local assessors to be the total taxable value of land and additions on the property. | Land | Improvement |
|---|---|---|---|---|
| 2025 | $460 | $37,530 | -- | $37,530 |
| 2024 | $460 | $36,440 | -- | $36,440 |
| 2023 | $436 | $35,380 | -- | $35,380 |
| 2022 | $436 | $35,380 | $0 | $35,380 |
| 2021 | $424 | $34,350 | $0 | $34,350 |
| 2020 | $412 | $33,350 | $0 | $33,350 |
| 2019 | $402 | $31,440 | $0 | $31,440 |
| 2018 | $312 | $17,880 | $0 | $17,880 |
| 2017 | $234 | $17,880 | $0 | $17,880 |
| 2016 | $283 | $22,290 | $0 | $22,290 |
| 2015 | $283 | $22,520 | $0 | $22,520 |
| 2014 | $273 | $21,850 | $0 | $21,850 |
Property History
| Date | Event | Price | List to Sale | Price per Sq Ft | Prior Sale |
|---|---|---|---|---|---|
| 12/29/2025 12/29/25 | Price Changed | $89,000 | -5.3% | $82 / Sq Ft | |
| 10/30/2025 10/30/25 | Price Changed | $94,000 | -5.1% | $87 / Sq Ft | |
| 09/19/2025 09/19/25 | Price Changed | $99,000 | -5.7% | $92 / Sq Ft | |
| 08/11/2025 08/11/25 | Price Changed | $105,000 | -12.5% | $97 / Sq Ft | |
| 07/31/2025 07/31/25 | Price Changed | $120,000 | -4.0% | $111 / Sq Ft | |
| 07/04/2025 07/04/25 | For Sale | $125,000 | +56.3% | $116 / Sq Ft | |
| 01/30/2020 01/30/20 | Sold | $80,000 | -11.1% | $60 / Sq Ft | View Prior Sale |
| 01/09/2020 01/09/20 | Pending | -- | -- | -- | |
| 12/09/2019 12/09/19 | For Sale | $90,000 | +60.7% | $67 / Sq Ft | |
| 03/26/2018 03/26/18 | Sold | $56,000 | -5.1% | $42 / Sq Ft | View Prior Sale |
| 03/06/2018 03/06/18 | Pending | -- | -- | -- | |
| 12/20/2017 12/20/17 | For Sale | $59,000 | +257.6% | $44 / Sq Ft | |
| 05/23/2014 05/23/14 | Sold | $16,500 | -13.2% | $12 / Sq Ft | View Prior Sale |
| 03/21/2014 03/21/14 | Pending | -- | -- | -- | |
| 03/07/2014 03/07/14 | For Sale | $19,000 | -- | $14 / Sq Ft |
Source: Oregon Datashare
MLS Number: 220205237
- 594 W Gregory Rd
- 225 Wilson Rd
- 2035 Rabun Way
- 1653 Kentucky Ct
- 1729 E Gregory Rd
- 1409 Twin Rocks Dr
- 2225 New Haven Dr
- 4922 Gebhard Rd
- 4730 Gebhard Rd
- 4726 Gebhard Rd
- 1121 Annalise St
- 1113 Annalise St
- 0 Peninger Rd
- 705 Mountain Ave
- 446 Beebe Rd
- 920 N 10th St
- 4595 Table Rock Rd
- 335 Applewood Dr
- 1182 E Justice Rd
- 2770 Parkwood Village Ln
- 700 N Haskell St
- 25 Donna Way
- 2991 Table Rock Rd
- 2190 Poplar Dr
- 1801 Poplar Dr
- 237 E McAndrews Rd
- 2030 Brookhurst St
- 2654 N Foothill Rd
- 645 Royal Ave
- 518 N Riverside Ave
- 2642 W Main St
- 396 Patricia Ln
- 406 W Main St
- 835 Overcup St
- 121 S Holly St
- 217 Eastwood Dr
- 416 W 11th St
- 556 G St
- 1661 S Columbus Ave
- 459 4th Ave






