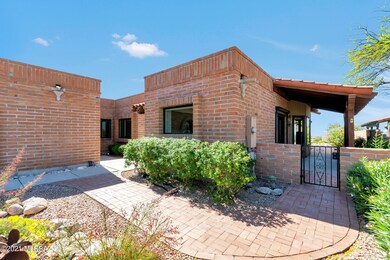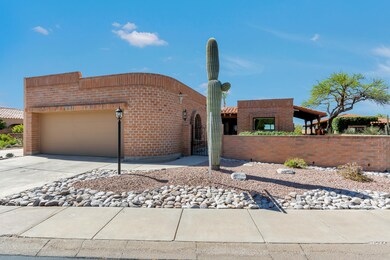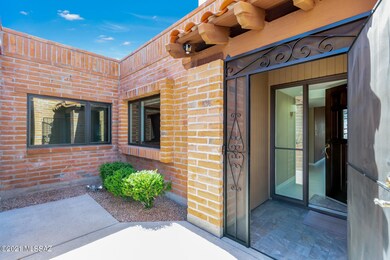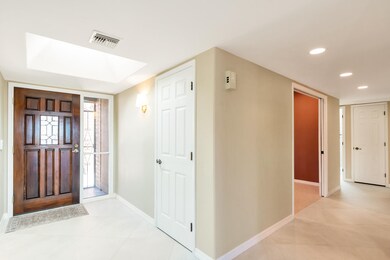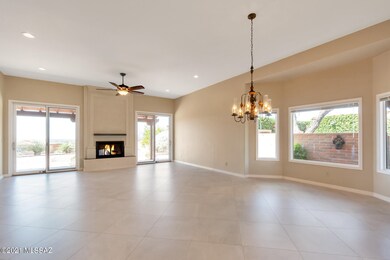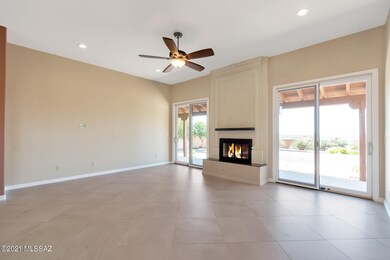
6850 E Via Colorada Tucson, AZ 85750
Highlights
- City View
- EnerPHit Refurbished Home
- Vaulted Ceiling
- 0.2 Acre Lot
- Clubhouse
- Radiant Floor
About This Home
As of May 2021Situated on top of the ridge, and top of the line Decor! This beautifully remodeled , redesigned 2 bdrm + den/office townhouse has so many new upgrades, and amenities, Raised ceilings , rounded corners & edges, new airducts. Unique xlarge diaganol tile, extended kitchen has upgraded stainless appliances,xtra Alder cabinetry, Quartz counters, also in baths.Redesigned master bath, w/ designer tile ,walk-in shower, heated floors ,newPella Windows and doors, new skylights.Remote rolling shutters New AC/H, new lighting and fans. ''Smart'' security camera devices. Views in all directions, Mountain, city ,sunrise, sunset. N/S exposure. HOA, only $125 mo. includes 2 pools, spas, tennis, pickleball courts, Beauitfully landscaped area, close to shopping , restaurants, & Sabino Canyon.
Last Agent to Sell the Property
M. Joyce Percy
Percy Realty Listed on: 03/19/2021
Townhouse Details
Home Type
- Townhome
Est. Annual Taxes
- $3,731
Year Built
- Built in 1983
Lot Details
- 8,712 Sq Ft Lot
- Lot includes common area
- North Facing Home
- Block Wall Fence
- Drip System Landscaping
- Native Plants
- Shrub
- Hillside Location
- Landscaped with Trees
- Back and Front Yard
HOA Fees
- $120 Monthly HOA Fees
Property Views
- City
- Mountain
Home Design
- Territorial Architecture
- Tile Roof
- Built-Up Roof
Interior Spaces
- 1,941 Sq Ft Home
- 1-Story Property
- Vaulted Ceiling
- Ceiling Fan
- Skylights
- Gas Fireplace
- Double Pane Windows
- ENERGY STAR Qualified Windows
- Insulated Windows
- Bay Window
- Entrance Foyer
- Great Room with Fireplace
- Dining Area
- Den
Kitchen
- Walk-In Pantry
- Convection Oven
- Induction Cooktop
- Microwave
- ENERGY STAR Qualified Refrigerator
- ENERGY STAR Qualified Dishwasher
- Stainless Steel Appliances
Flooring
- Carpet
- Radiant Floor
- Pavers
- Ceramic Tile
Bedrooms and Bathrooms
- 2 Bedrooms
- Split Bedroom Floorplan
- Walk-In Closet
- 2 Full Bathrooms
- Solid Surface Bathroom Countertops
- Dual Vanity Sinks in Primary Bathroom
- Bathtub with Shower
- Shower Only
Laundry
- Laundry closet
- Dryer
- Washer
Home Security
- Security Lights
- Security Gate
- Alarm System
- Smart Home
- Smart Thermostat
Parking
- 2 Car Garage
- Parking Pad
- Parking Storage or Cabinetry
- Garage Door Opener
- Driveway
Accessible Home Design
- Roll-in Shower
- Accessible Hallway
- Doors with lever handles
- Doors are 32 inches wide or more
- No Interior Steps
Eco-Friendly Details
- Energy-Efficient Lighting
- EnerPHit Refurbished Home
- North or South Exposure
- Air Quality Monitoring System
Outdoor Features
- Covered Patio or Porch
- Exterior Lighting
Schools
- Whitmore Elementary School
- Magee Middle School
- Sabino High School
Utilities
- Forced Air Heating and Cooling System
- Heating System Uses Natural Gas
- Natural Gas Water Heater
- Water Softener
- High Speed Internet
- Phone Available
- Cable TV Available
Community Details
Overview
- $25 Additional Association Fee
- Association fees include common area maintenance, garbage collection, street maintenance
- $100 HOA Transfer Fee
- Smr Association
- Fairfield Community
- Fairfield Sunrise East Subdivision
- The community has rules related to deed restrictions
Amenities
- Clubhouse
- Recreation Room
Recreation
- Tennis Courts
- Community Pool
- Community Spa
Ownership History
Purchase Details
Home Financials for this Owner
Home Financials are based on the most recent Mortgage that was taken out on this home.Purchase Details
Home Financials for this Owner
Home Financials are based on the most recent Mortgage that was taken out on this home.Purchase Details
Home Financials for this Owner
Home Financials are based on the most recent Mortgage that was taken out on this home.Purchase Details
Purchase Details
Home Financials for this Owner
Home Financials are based on the most recent Mortgage that was taken out on this home.Similar Homes in Tucson, AZ
Home Values in the Area
Average Home Value in this Area
Purchase History
| Date | Type | Sale Price | Title Company |
|---|---|---|---|
| Warranty Deed | $617,000 | Long Title Agency Inc | |
| Warranty Deed | -- | Long Title | |
| Interfamily Deed Transfer | -- | Title Security Agency Llc | |
| Cash Sale Deed | $360,000 | Title Security Agency Llc | |
| Warranty Deed | $467,500 | None Available |
Mortgage History
| Date | Status | Loan Amount | Loan Type |
|---|---|---|---|
| Open | $493,600 | New Conventional | |
| Closed | $493,600 | New Conventional | |
| Previous Owner | $101,000 | Unknown | |
| Previous Owner | $400,000 | New Conventional | |
| Previous Owner | $86,900 | Unknown |
Property History
| Date | Event | Price | Change | Sq Ft Price |
|---|---|---|---|---|
| 05/26/2021 05/26/21 | Sold | $617,000 | 0.0% | $318 / Sq Ft |
| 04/26/2021 04/26/21 | Pending | -- | -- | -- |
| 03/19/2021 03/19/21 | For Sale | $617,000 | +71.4% | $318 / Sq Ft |
| 02/24/2017 02/24/17 | Sold | $360,000 | 0.0% | $185 / Sq Ft |
| 01/25/2017 01/25/17 | Pending | -- | -- | -- |
| 12/02/2016 12/02/16 | For Sale | $360,000 | -- | $185 / Sq Ft |
Tax History Compared to Growth
Tax History
| Year | Tax Paid | Tax Assessment Tax Assessment Total Assessment is a certain percentage of the fair market value that is determined by local assessors to be the total taxable value of land and additions on the property. | Land | Improvement |
|---|---|---|---|---|
| 2025 | $4,159 | $40,663 | -- | -- |
| 2024 | $4,159 | $38,727 | -- | -- |
| 2023 | $3,790 | $36,883 | $0 | $0 |
| 2022 | $3,790 | $35,126 | $0 | $0 |
| 2021 | $3,866 | $31,861 | $0 | $0 |
| 2020 | $3,731 | $31,861 | $0 | $0 |
| 2019 | $3,692 | $33,394 | $0 | $0 |
| 2018 | $3,554 | $27,522 | $0 | $0 |
| 2017 | $3,385 | $27,522 | $0 | $0 |
| 2016 | $3,284 | $26,212 | $0 | $0 |
| 2015 | $3,142 | $24,964 | $0 | $0 |
Agents Affiliated with this Home
-
M
Seller's Agent in 2021
M. Joyce Percy
Percy Realty
-
Martha Staten
M
Buyer's Agent in 2021
Martha Staten
Long Realty
(520) 918-5971
9 in this area
81 Total Sales
-
Angela Tennison

Seller's Agent in 2017
Angela Tennison
Long Realty
(520) 907-5809
72 in this area
92 Total Sales
Map
Source: MLS of Southern Arizona
MLS Number: 22107319
APN: 114-16-4700
- 4541 N Trocha Alegre
- 4460 N Trocha Alegre
- 4480 N Kolb Rd
- 5043 N Marlin Canyon Place
- 7302 E Rocky Creek Place
- 4701 N Calle Milana
- 7255 E Snyder Rd Unit 2205
- 7255 E Snyder Rd Unit 9103
- 7255 E Snyder Rd Unit 8202
- 7255 E Snyder Rd Unit 7203
- 7255 E Snyder Rd Unit 8101
- 7255 E Snyder Rd Unit 7101
- 4160 N Painted Quail Place Unit 81
- 4130 N Painted Quail Place Unit 80
- 4631 N Camino Campero
- 4990 N Kolb Rd
- 7402 E Wandering Rd
- 7413 E Wandering Rd
- 4639 N Covey Ln
- 7446 E Wandering Rd

