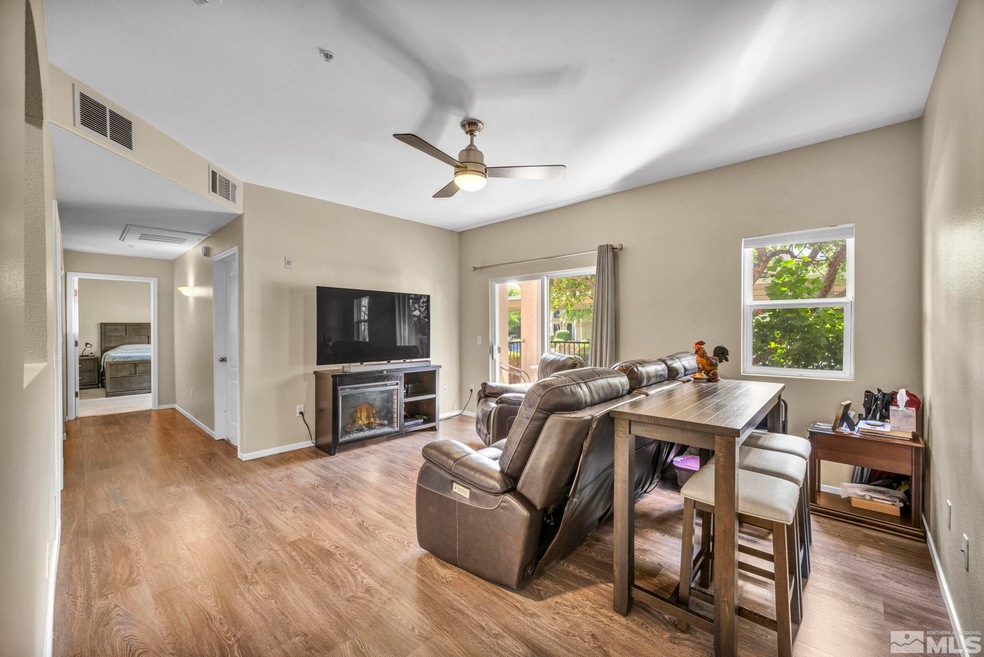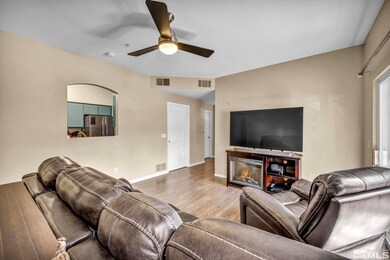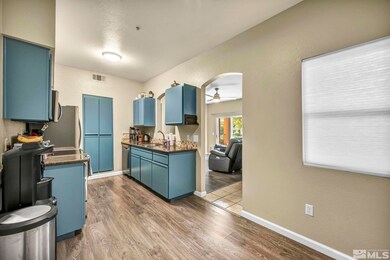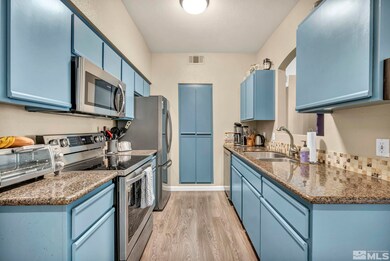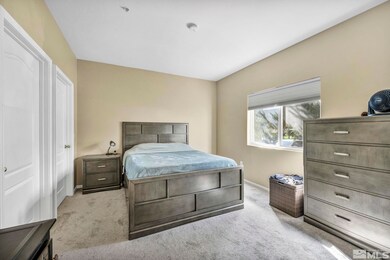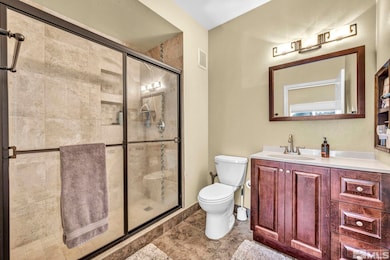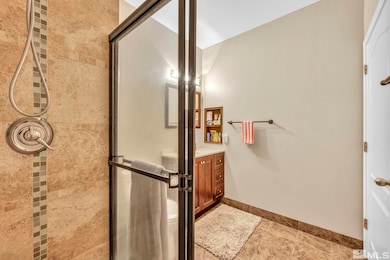
6850 Sharlands Ave Unit C 1012 Reno, NV 89523
Mae Anne Avenue NeighborhoodHighlights
- Spa
- Separate Formal Living Room
- Walk-In Closet
- Clubhouse
- Double Pane Windows
- Refrigerated Cooling System
About This Home
As of May 2025Silver Creek Condo– highly desirable floor plan in Northwest Reno! Discover this beautifully updated 2-bedroom, 2-bathroom condo, offering 958 sqft of comfortable living space on the GROUND LEVEL! Conveniently located near the clubhouse, pool, mailboxes, and spare parking, this prime location provides unbeatable access. You'll also enjoy easy connections to the freeway, public transportation, shopping, dining, and the University of Nevada, Reno. This updated unit features granite countertops, in the kitchen, a fully remodeled master bathroom, fresh interior paint, and new carpet in the bedrooms. Take advantage of the community amenities such as the pool, spa, gym, and clubhouse. With the HOA covering cable/internet, trash, water, sewer, snow removal, and exterior upkeep, you'll enjoy a low-maintenance lifestyle in a vibrant community! Schedule your showing today!
Last Agent to Sell the Property
Realty One Group Eminence License #S.194091 Listed on: 09/19/2024

Property Details
Home Type
- Condominium
Est. Annual Taxes
- $1,060
Year Built
- Built in 2001
HOA Fees
- $399 Monthly HOA Fees
Home Design
- Slab Foundation
- Pitched Roof
- Tile Roof
- Stick Built Home
- Stucco
Interior Spaces
- 958 Sq Ft Home
- 1-Story Property
- Ceiling Fan
- Double Pane Windows
- Vinyl Clad Windows
- Drapes & Rods
- Blinds
- Separate Formal Living Room
- Combination Kitchen and Dining Room
- Smart Thermostat
Kitchen
- Electric Oven
- Electric Range
- Microwave
- Dishwasher
- Disposal
Flooring
- Carpet
- Laminate
- Ceramic Tile
Bedrooms and Bathrooms
- 2 Bedrooms
- Walk-In Closet
- 2 Full Bathrooms
- Primary Bathroom includes a Walk-In Shower
Laundry
- Laundry Room
- Dryer
- Laundry Cabinets
- Shelves in Laundry Area
Parking
- 1 Parking Space
- 1 Carport Space
- Parking Available
- Common or Shared Parking
Accessible Home Design
- No Interior Steps
- Level Entry For Accessibility
Outdoor Features
- Spa
- Patio
Schools
- Winnemucca Elementary School
- Billinghurst Middle School
- Mc Queen High School
Utilities
- Refrigerated Cooling System
- Forced Air Heating and Cooling System
- Heating System Uses Natural Gas
- Gas Water Heater
- Internet Available
Additional Features
- Landscaped
- Ground Level
Listing and Financial Details
- Home warranty included in the sale of the property
- Assessor Parcel Number 21207411
Community Details
Overview
- Association fees include insurance, snow removal, utilities
- $300 HOA Transfer Fee
- Associa Sierra North Association, Phone Number (775) 747-4545
- Reno Community
- Silver Creek Attached Homes Subdivision
- Maintained Community
- The community has rules related to covenants, conditions, and restrictions
Recreation
- Community Pool
- Community Spa
- Snow Removal
Additional Features
- Clubhouse
- Fire and Smoke Detector
Similar Homes in Reno, NV
Home Values in the Area
Average Home Value in this Area
Property History
| Date | Event | Price | Change | Sq Ft Price |
|---|---|---|---|---|
| 05/28/2025 05/28/25 | Sold | $283,000 | -4.9% | $295 / Sq Ft |
| 04/23/2025 04/23/25 | For Sale | $297,500 | 0.0% | $311 / Sq Ft |
| 04/23/2025 04/23/25 | Pending | -- | -- | -- |
| 03/24/2025 03/24/25 | For Sale | $297,500 | 0.0% | $311 / Sq Ft |
| 03/24/2025 03/24/25 | Price Changed | $297,500 | -0.5% | $311 / Sq Ft |
| 03/16/2025 03/16/25 | Pending | -- | -- | -- |
| 02/19/2025 02/19/25 | Price Changed | $298,900 | -3.6% | $312 / Sq Ft |
| 11/19/2024 11/19/24 | Price Changed | $310,000 | -2.2% | $324 / Sq Ft |
| 09/18/2024 09/18/24 | For Sale | $317,000 | -- | $331 / Sq Ft |
Tax History Compared to Growth
Agents Affiliated with this Home
-
Madison Forsmark

Seller's Agent in 2025
Madison Forsmark
Realty One Group Eminence
(775) 200-3753
2 in this area
19 Total Sales
-
Xiaowei Zhuang

Buyer's Agent in 2025
Xiaowei Zhuang
Haute Properties NV
(775) 203-3449
4 in this area
68 Total Sales
Map
Source: Northern Nevada Regional MLS
MLS Number: 240012023
- 6850 Sharlands Ave Unit T 2113
- 6850 Sharlands Ave Unit 2140
- 6850 Sharlands Ave Unit Q1095
- 6850 Sharlands Ave Unit 1111
- 6850 Sharlands Ave Unit F2030
- 6850 Sharlands Ave Unit a2003
- 6850 Sharlands Ave Unit 2103
- 1031 Ambassador Dr
- 6320 Moon Ridge Terrace
- 6357 Moon Ridge Terrace
- 6673 Enchanted Valley Dr
- 1471 Mescalero Ave Unit 14A
- 6700 Sandia Dr Unit 14A
- 6042 Walnut Creek Rd
- 7440 W 4th St Unit 46
- 7440 W 4th St Unit 54
- 7440 W 4th St Unit 35
- 1255 Dry Falls Cir
- 1416 Canyon Creek Rd
- 1664 Shadow Wood Rd
