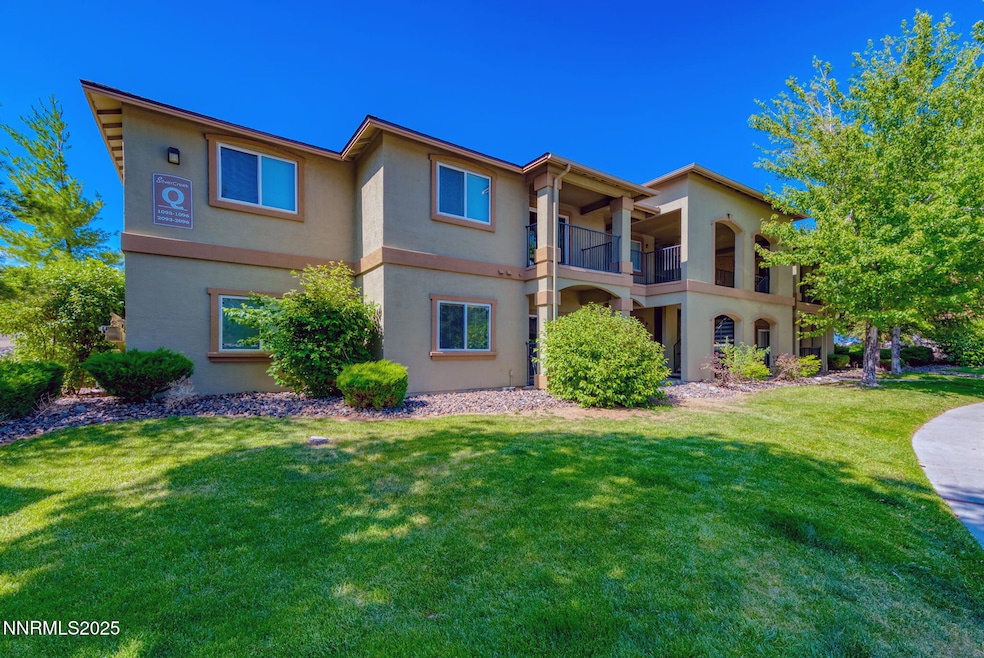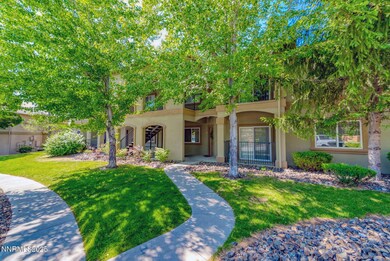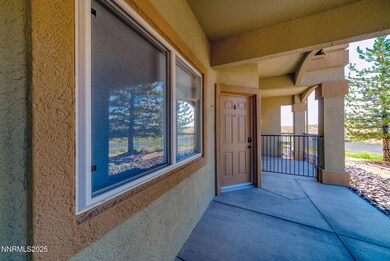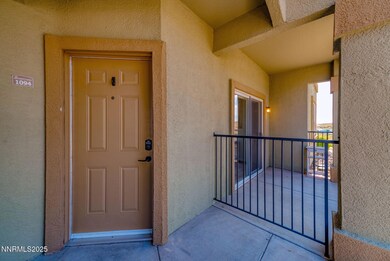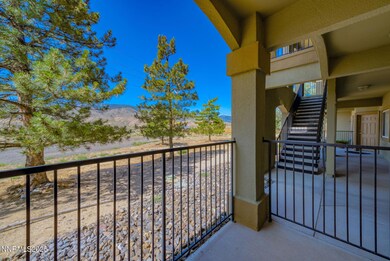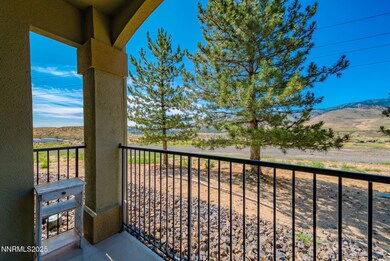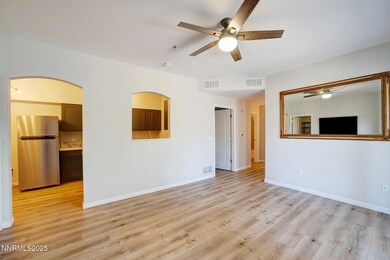
6850 Sharlands Ave Unit Q-1094 Reno, NV 89523
Mae Anne Avenue NeighborhoodHighlights
- Fitness Center
- Gated Community
- Clubhouse
- In Ground Spa
- Mountain View
- Community Pool
About This Home
As of July 2025Remodeled Ground-Level End Unit with Mountain Views, Garage, and Prime Location
Don't miss this rare 3-bedroom, 2-bathroom ground-level end unit (Building Q Unit 1094) offering peaceful South/Southwest-facing mountain views and added privacy. One of only a select few units that includes a private 1-car garage (Unit #80) with bonus storage, plus an assigned carport located directly in front of the unit—a major convenience.
Inside, the home features a remodeled interior with a new kitchen showcasing updated appliances, new fixtures, countertops, and a stylish brass farmhouse sink. You'll also enjoy new luxury vinyl plank flooring, new carpet, and fresh interior paint throughout. The bathrooms have updated countertops, and new ceiling fans with BALI Cellular Shades for all windows have been added to every room for comfort. As a bonus, the home comes with a brand new dual use hot water heater, 3 mounted smart TV's, plus the washer, dryer, and refrigerator are all included—making it truly move-in ready. And with its ground-level location, there's no need to deal with stairs.
The community is packed with amenities including a clubhouse, pool, spa, fitness center, and recreational areas for an active and enjoyable lifestyle.
Perfectly situated just off Robb Drive, this unit offers easy freeway access, only 30 minutes to Truckee and 45 minutes to Lake Tahoe, putting year-round outdoor adventure within reach.
Opportunities like this are rare—schedule your tour today before it's gone!
Property Details
Home Type
- Condominium
Est. Annual Taxes
- $1,262
Year Built
- Built in 2001
Lot Details
- Two or More Common Walls
- Landscaped
HOA Fees
Parking
- 1 Car Detached Garage
- 1 Carport Space
- Parking Storage or Cabinetry
- Additional Parking
- Assigned Parking
Property Views
- Mountain
- Meadow
Home Design
- Slab Foundation
- Composition Roof
- Asphalt Roof
- Stick Built Home
- Stucco
Interior Spaces
- 1,114 Sq Ft Home
- 1-Story Property
- Ceiling Fan
- Double Pane Windows
- Vinyl Clad Windows
Kitchen
- Breakfast Area or Nook
- Built-In Oven
- Electric Cooktop
- Microwave
- Dishwasher
- Disposal
Flooring
- Carpet
- Luxury Vinyl Tile
Bedrooms and Bathrooms
- 3 Bedrooms
- Walk-In Closet
- 2 Full Bathrooms
- Bathtub and Shower Combination in Primary Bathroom
Laundry
- Laundry Room
- Dryer
- Washer
- Shelves in Laundry Area
Home Security
- Security Gate
- Smart Thermostat
Outdoor Features
- In Ground Spa
- Covered patio or porch
Schools
- Winnemucca Elementary School
- Billinghurst Middle School
- Mcqueen High School
Utilities
- Forced Air Heating and Cooling System
- Natural Gas Connected
- Gas Water Heater
- Internet Available
- Phone Available
- Cable TV Available
Additional Features
- No Interior Steps
- Ground Level
Listing and Financial Details
- Assessor Parcel Number 212-083-22
Community Details
Overview
- Association fees include cable TV, insurance, internet, sewer, snow removal, trash, water
- $350 HOA Transfer Fee
- $280 Other Monthly Fees
- Associa Sierra North Association, Phone Number (775) 747-4545
- Reno Community
- Silver Creek Attached Homes Subdivision
- On-Site Maintenance
- Maintained Community
- The community has rules related to covenants, conditions, and restrictions
Amenities
- Common Area
- Clubhouse
- Recreation Room
Recreation
- Fitness Center
- Community Pool
- Community Spa
- Snow Removal
Security
- Security Service
- Card or Code Access
- Gated Community
- Carbon Monoxide Detectors
- Fire and Smoke Detector
- Fire Sprinkler System
Similar Homes in Reno, NV
Home Values in the Area
Average Home Value in this Area
Property History
| Date | Event | Price | Change | Sq Ft Price |
|---|---|---|---|---|
| 07/31/2025 07/31/25 | Sold | $352,500 | -2.1% | $316 / Sq Ft |
| 06/26/2025 06/26/25 | For Sale | $360,000 | -0.5% | $323 / Sq Ft |
| 08/31/2023 08/31/23 | Sold | $361,777 | +0.5% | $325 / Sq Ft |
| 07/29/2023 07/29/23 | Pending | -- | -- | -- |
| 07/27/2023 07/27/23 | For Sale | $360,000 | +45.2% | $323 / Sq Ft |
| 09/05/2019 09/05/19 | Sold | $248,000 | -2.7% | $223 / Sq Ft |
| 08/08/2019 08/08/19 | Pending | -- | -- | -- |
| 08/01/2019 08/01/19 | Price Changed | $255,000 | -3.8% | $229 / Sq Ft |
| 07/22/2019 07/22/19 | Price Changed | $265,000 | -0.9% | $238 / Sq Ft |
| 07/11/2019 07/11/19 | Price Changed | $267,500 | -2.7% | $240 / Sq Ft |
| 06/27/2019 06/27/19 | For Sale | $275,000 | -- | $247 / Sq Ft |
Tax History Compared to Growth
Agents Affiliated with this Home
-

Seller's Agent in 2025
Aaron Clark
Edge Realty
(775) 813-8357
4 in this area
142 Total Sales
-

Buyer's Agent in 2025
Richard Menchel
Haute Properties NV
(775) 527-5005
3 in this area
41 Total Sales
-

Seller's Agent in 2023
Kathy Williams
Sierra Sotheby's Intl. Realty
(707) 804-9799
3 in this area
71 Total Sales
-

Seller's Agent in 2019
Kelly Richmond
Real Estate of Reno Sparks
(775) 219-6413
2 in this area
19 Total Sales
Map
Source: Northern Nevada Regional MLS
MLS Number: 250052104
- 6850 Sharlands Ave Unit W 2133
- 6850 Sharlands Ave Unit 2140
- 6850 Sharlands Ave Unit Q1095
- 6850 Sharlands Ave Unit 1111
- 6850 Sharlands Ave Unit F2030
- 6850 Sharlands Ave Unit AC2179
- 6850 Sharlands Ave Unit a2003
- 6850 Sharlands Ave Unit 2103
- 6320 Moon Ridge Terrace
- 6357 Moon Ridge Terrace
- 1471 Mescalero Ave Unit 14A
- 6700 Sandia Dr Unit 14A
- 6042 Walnut Creek Rd
- 7440 W 4th St Unit 54
- 7440 W 4th St Unit 35
- 7440 W 4th St
- 1255 Dry Falls Cir
- 1664 Shadow Wood Rd
- 1668 Glen Oaks Dr
- 6771 Sonterra Ln
