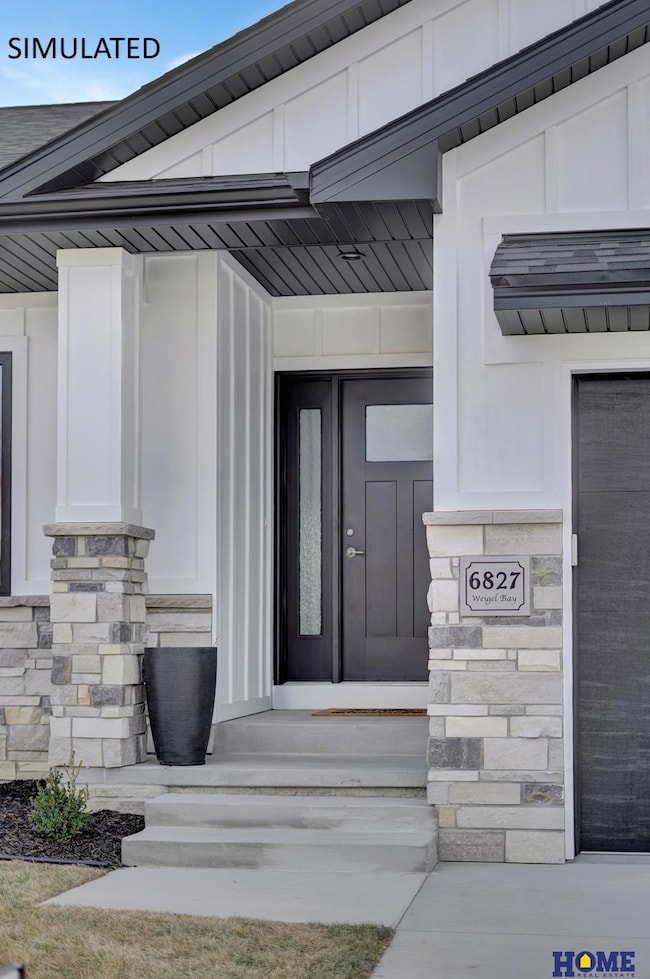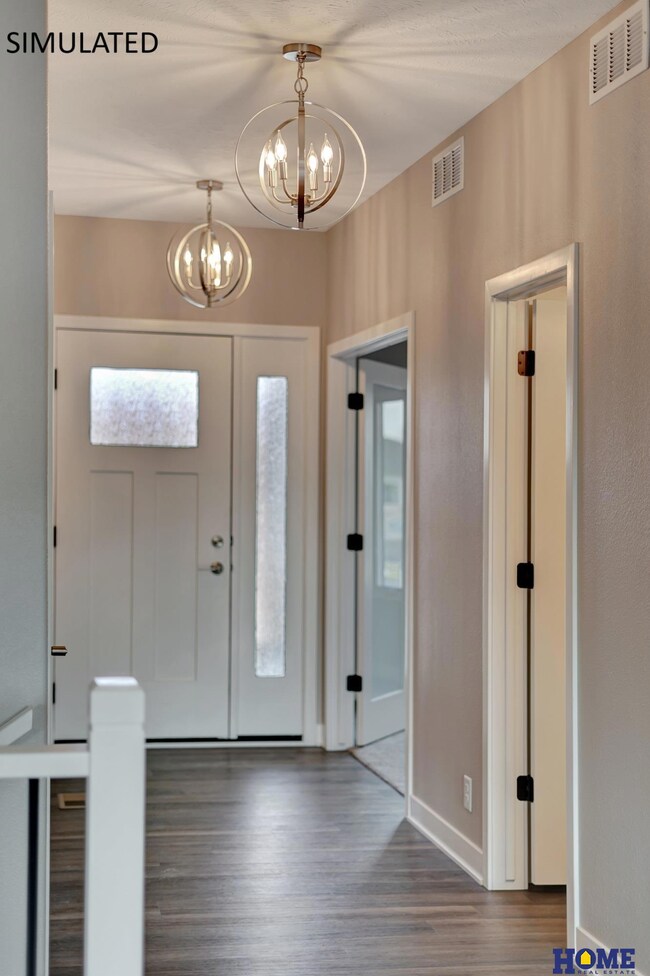6850 Weigel Bay Lincoln, NE 68516
Southeast Lincoln NeighborhoodEstimated payment $2,606/month
Highlights
- Under Construction
- Deck
- Cathedral Ceiling
- Wysong Elementary School Rated A-
- Ranch Style House
- Corner Lot
About This Home
Welcome to the Pine Woods Townhomes, an exciting new luxury townhome development located near 70th & Pine Lake Road. Designed for comfort and style, this beautiful townhome features high-quality craftsmanship, attractive interior & exterior design, and a smart, modern floorplan. The kitchen features stainless steel appliances, quartz countertops, and beautiful, soft-close cabinets. A lovely fireplace offers warmth and charm in the bright, open living area. The spacious Primary Suite has a fantastic walk-in tile shower, generous walk-in closet, and soft-close cabinets. The laundry area and drop zone are conveniently located on the main level. This tasteful and quality-built townhome is sure to impress! HOA covers snow removal, lawn service, and trash. Fences are allowed! Call today for details and a private showing!
Townhouse Details
Home Type
- Townhome
Est. Annual Taxes
- $760
Year Built
- Built in 2025 | Under Construction
Lot Details
- 6,266 Sq Ft Lot
- Sprinkler System
HOA Fees
- $150 Monthly HOA Fees
Parking
- 2 Car Attached Garage
Home Design
- Ranch Style House
- Composition Roof
- Vinyl Siding
- Concrete Perimeter Foundation
- Stone
Interior Spaces
- Cathedral Ceiling
- Ceiling Fan
- Electric Fireplace
- Living Room with Fireplace
Kitchen
- Oven or Range
- Microwave
- Dishwasher
- Disposal
Flooring
- Wall to Wall Carpet
- Luxury Vinyl Plank Tile
Bedrooms and Bathrooms
- 3 Bedrooms
- Walk-In Closet
- 3 Full Bathrooms
Finished Basement
- Walk-Out Basement
- Sump Pump
Outdoor Features
- Deck
- Patio
- Porch
Schools
- Wysong Elementary School
- Moore Middle School
- Standing Bear High School
Utilities
- Central Air
- Heat Pump System
Community Details
- Association fees include ground maintenance, snow removal, common area maintenance, trash
- Pine Woods Home Owners Association
- Built by Stonybrook Homes
- Pine Woods Subdivision
Listing and Financial Details
- Assessor Parcel Number 1621202001000
Map
Home Values in the Area
Average Home Value in this Area
Tax History
| Year | Tax Paid | Tax Assessment Tax Assessment Total Assessment is a certain percentage of the fair market value that is determined by local assessors to be the total taxable value of land and additions on the property. | Land | Improvement |
|---|---|---|---|---|
| 2025 | $760 | $116,800 | $92,000 | $24,800 |
| 2024 | $760 | $55,000 | $55,000 | -- |
| 2023 | $922 | $55,000 | $55,000 | -- |
| 2022 | $100 | $5,000 | $5,000 | $0 |
Property History
| Date | Event | Price | List to Sale | Price per Sq Ft | Prior Sale |
|---|---|---|---|---|---|
| 10/27/2025 10/27/25 | Pending | -- | -- | -- | |
| 10/16/2025 10/16/25 | For Sale | $455,000 | +633.9% | $159 / Sq Ft | |
| 05/15/2024 05/15/24 | Sold | $62,000 | -4.6% | -- | View Prior Sale |
| 10/18/2023 10/18/23 | Pending | -- | -- | -- | |
| 09/14/2023 09/14/23 | For Sale | $65,000 | -- | -- |
Purchase History
| Date | Type | Sale Price | Title Company |
|---|---|---|---|
| Warranty Deed | $62,000 | Charter Title | |
| Warranty Deed | $62,000 | Charter Title |
Mortgage History
| Date | Status | Loan Amount | Loan Type |
|---|---|---|---|
| Open | $379,000 | Construction | |
| Closed | $379,000 | Construction |
Source: Great Plains Regional MLS
MLS Number: 22529827
APN: 16-21-202-001-000
- 6842 Weigel Bay
- 6900 Weigel Dr
- 6910 Weigel Dr
- 6911 Weigel Dr
- 6920 Weigel Dr
- 6921 Weigel Dr
- 6930 Weigel Dr
- 6931 Weigel Dr
- 7516 S 66th St
- 6725 Monarch Dr
- 7900 S 69th St
- Joslyn Plan at Village Meadows
- Stella Plan at Village Meadows
- San Mateo Plan at Village Meadows
- Katy Lissette Plan at Village Meadows
- Ava Nicole 1625 Plan at Village Meadows
- Kendrick Plan at Village Meadows
- Grace Plan at Village Meadows
- Ava Nicole 1546 Plan at Village Meadows
- 7001 Travis Dr







