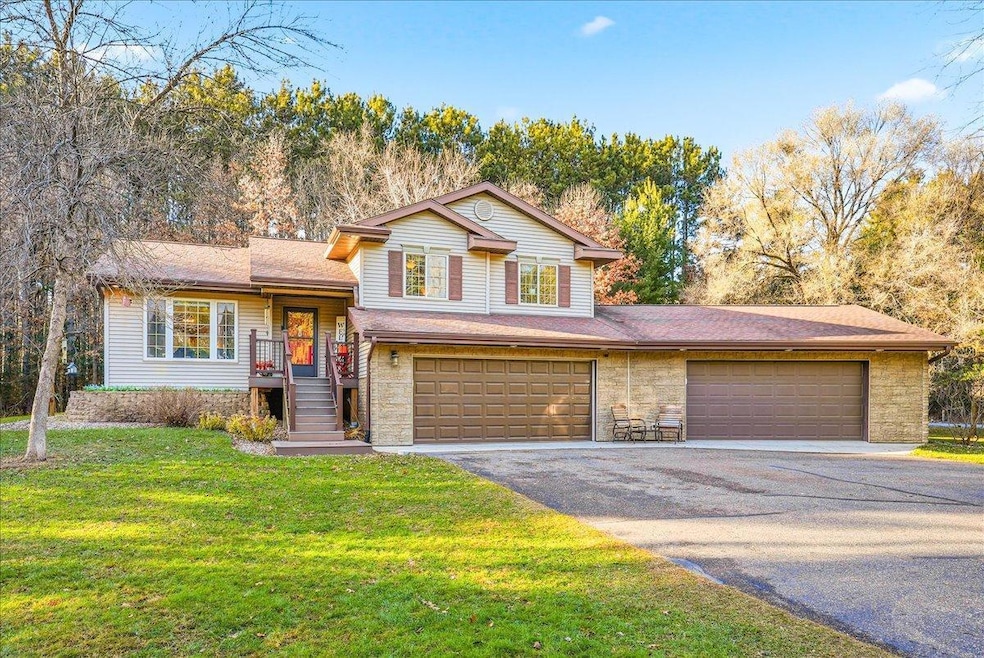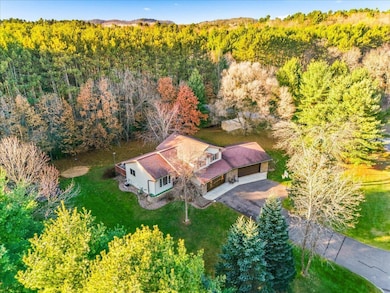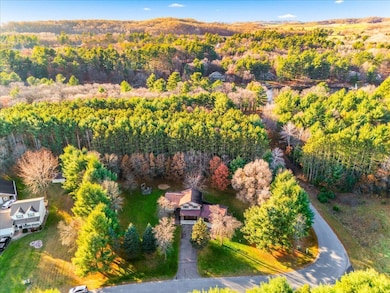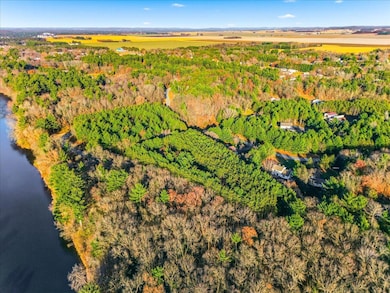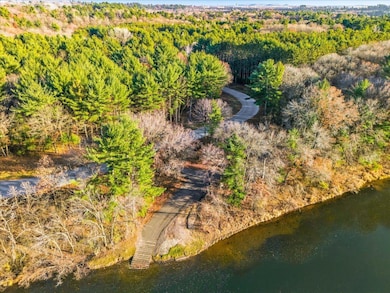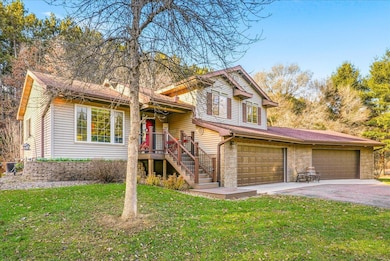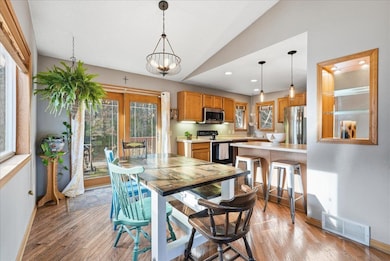6851 550th St Menomonie, WI 54751
Estimated payment $2,035/month
Highlights
- Corner Lot
- 4 Car Attached Garage
- Laundry Room
- No HOA
- Living Room
- Parking Storage or Cabinetry
About This Home
Tucked away on a quiet lot that feels miles from everything, this 3-bedroom, 2-bath home backs directly to 20 acres of state land and close to the Red Cedar River—an incredibly rare find! The house is ready for you to move right in. Beautiful hardwood floors stretch through the main level, the kitchen boasts new stainless appliances and plenty of storage, and the open layout makes the whole space feel warm and inviting. And then there’s the garage: an oversized, insulated, and heated 4-car that’s big enough for all the vehicles, toys, and projects you can throw at it. Out front, a brand-new maintenance-free porch and large drive-way over many uses. In the backyard, a new paver patio with a built-in fire pit takes full advantage of the view, nature, and country feel. Wildlife is part of daily life here; deer and turkey are regular backyard guests. The boat landing is just around the bend—so close you can launch the boat, kayak, or canoe and be on the water in minutes. If you’ve been looking for a move-in-ready home with privacy, close river access, and protected land you’ll never have to worry about being developed, this is it!
Listing Agent
Coldwell Banker Realty Brokerage Phone: 612-269-8073 Listed on: 11/24/2025

Home Details
Home Type
- Single Family
Est. Annual Taxes
- $3,891
Year Built
- Built in 2002
Lot Details
- 1 Acre Lot
- Lot Dimensions are 130x262x197x280
- Corner Lot
- Many Trees
Parking
- 4 Car Attached Garage
- Parking Storage or Cabinetry
- Heated Garage
- Insulated Garage
- Garage Door Opener
Home Design
- Split Level Home
- Pitched Roof
- Architectural Shingle Roof
- Vinyl Siding
Interior Spaces
- Family Room
- Living Room
- Dining Room
Kitchen
- Range
- Microwave
- Dishwasher
Bedrooms and Bathrooms
- 3 Bedrooms
Laundry
- Laundry Room
- Dryer
- Washer
Finished Basement
- Basement Fills Entire Space Under The House
- Sump Pump
- Drain
- Basement Storage
Utilities
- Forced Air Heating and Cooling System
- Well
- Drilled Well
Community Details
- No Home Owners Association
- River Ridge 1St Add Subdivision
- Property is near a preserve or public land
Listing and Financial Details
- Assessor Parcel Number 1702422812070060006
Map
Home Values in the Area
Average Home Value in this Area
Tax History
| Year | Tax Paid | Tax Assessment Tax Assessment Total Assessment is a certain percentage of the fair market value that is determined by local assessors to be the total taxable value of land and additions on the property. | Land | Improvement |
|---|---|---|---|---|
| 2024 | $3,614 | $327,100 | $20,000 | $307,100 |
| 2023 | $3,671 | $327,100 | $20,000 | $307,100 |
| 2022 | $3,395 | $179,800 | $18,000 | $161,800 |
| 2021 | $3,575 | $179,800 | $18,000 | $161,800 |
| 2020 | $3,665 | $179,800 | $18,000 | $161,800 |
| 2019 | $3,371 | $179,800 | $18,000 | $161,800 |
| 2018 | $3,190 | $179,800 | $18,000 | $161,800 |
| 2017 | $3,237 | $179,800 | $18,000 | $161,800 |
| 2016 | $3,358 | $179,800 | $18,000 | $161,800 |
| 2015 | $2,721 | $150,800 | $18,000 | $132,800 |
| 2014 | $2,781 | $150,800 | $18,000 | $132,800 |
| 2013 | $2,649 | $150,800 | $18,000 | $132,800 |
Property History
| Date | Event | Price | List to Sale | Price per Sq Ft |
|---|---|---|---|---|
| 11/24/2025 11/24/25 | For Sale | $325,000 | -- | $216 / Sq Ft |
Source: NorthstarMLS
MLS Number: 6819326
APN: 1702422812070060006
- N6927 549th St
- Lots 34, 35 & 36 549th St
- LOT 36 549th St
- Lot 34, 35 & 36 549th St
- N6929 549th St
- N7018 / N7020 564th St
- N7018 564th St Unit 1
- N6885 579th St
- Lot 1 513th St SE
- N7273 529th St
- E5558 County Road Bb
- N 7348 N 7350 540th St Unit 1 & 2
- E5342 732nd Ave
- 6094 650th Ave
- 2409 Ridgewood St
- N7602 540th St
- 1904 Pine Ave E
- N7731 540th St
- E4916 760th Ave
- 2915 Plum Tree Cir N
- 1929 Cypress Ct NE
- 1889 Cypress Ct NE
- 806 Bruce Ct Unit B
- 1963 Wilson Ave
- 2421 4th Ave N
- 1909 2nd Ave NE Unit 3
- 1908 2nd Ave NE Unit 2 and 3
- 1121 6th Ave E
- 879 Dancing Oaks Cir
- 802 6th Ave E Unit 2
- 2067 11th Ave E
- 803 Wilson Ave Unit 6
- 503 Broadway St S
- 922 7th St E Unit Bottom Unit
- 113 Main St E
- 113 Main St E
- 113 Main St E
- 633 Broadway St S Unit A
- 119 Main St W Unit 2
- 1203 14th Ave E Unit 1/2
