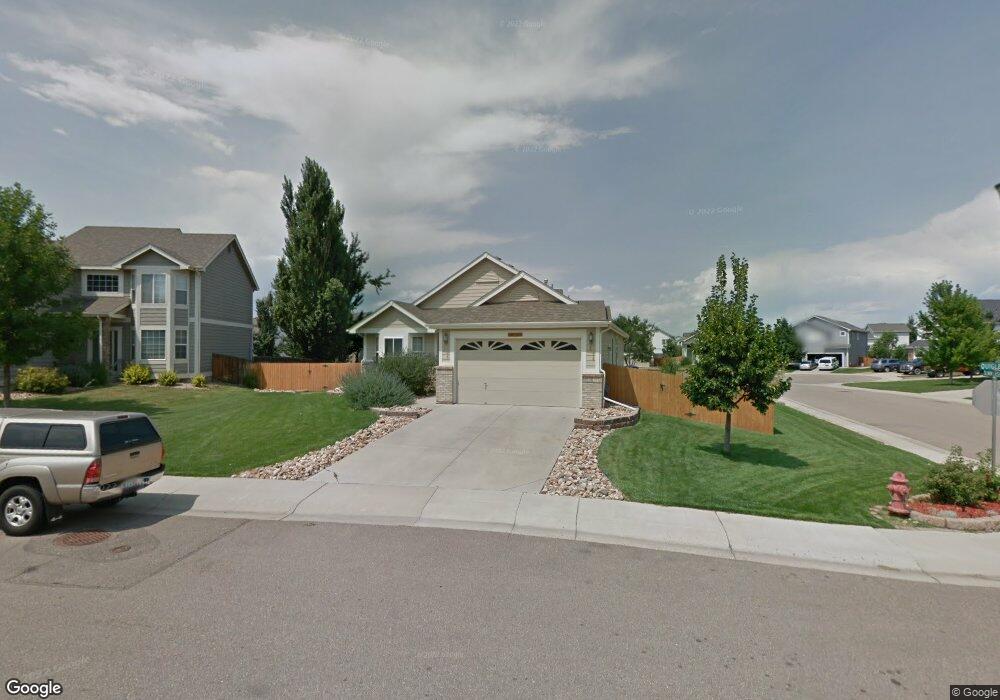6851 Quigley Cir Firestone, CO 80504
Estimated Value: $539,000 - $606,000
6
Beds
4
Baths
3,360
Sq Ft
$174/Sq Ft
Est. Value
About This Home
This home is located at 6851 Quigley Cir, Firestone, CO 80504 and is currently estimated at $584,198, approximately $173 per square foot. 6851 Quigley Cir is a home located in Weld County with nearby schools including Prairie Ridge Elementary School, Coal Ridge Middle School, and Frederick Senior High School.
Ownership History
Date
Name
Owned For
Owner Type
Purchase Details
Closed on
Sep 22, 2022
Sold by
Douglas Buxton
Bought by
Klepper Kenneth and Klepper Michelle
Current Estimated Value
Home Financials for this Owner
Home Financials are based on the most recent Mortgage that was taken out on this home.
Original Mortgage
$497,250
Outstanding Balance
$476,183
Interest Rate
5.55%
Mortgage Type
New Conventional
Estimated Equity
$108,015
Purchase Details
Closed on
Jun 8, 2018
Sold by
Popp Klovdahl Family Trust
Bought by
Buxton Douglas and Buxton Jane
Home Financials for this Owner
Home Financials are based on the most recent Mortgage that was taken out on this home.
Original Mortgage
$418,815
Interest Rate
4.5%
Mortgage Type
VA
Purchase Details
Closed on
Mar 31, 2014
Sold by
Popp Richard A and Klovdahl Karen L
Bought by
Popp Klovdahl Family Trust
Purchase Details
Closed on
May 27, 2011
Sold by
Secretary Of Housing & Urban Development
Bought by
Klovdahl Karen L and Popp Richard A
Home Financials for this Owner
Home Financials are based on the most recent Mortgage that was taken out on this home.
Original Mortgage
$188,100
Interest Rate
4.95%
Mortgage Type
New Conventional
Purchase Details
Closed on
Jan 10, 2011
Sold by
Ingraham Joseph
Bought by
Secretary Of Housing & Urban Development
Purchase Details
Closed on
Nov 30, 2006
Sold by
Bovee Renee A
Bought by
Ingraham Josh
Home Financials for this Owner
Home Financials are based on the most recent Mortgage that was taken out on this home.
Original Mortgage
$239,010
Interest Rate
6.3%
Mortgage Type
FHA
Purchase Details
Closed on
Dec 27, 2000
Sold by
U S Home Corp
Bought by
Bovee Renee A
Home Financials for this Owner
Home Financials are based on the most recent Mortgage that was taken out on this home.
Original Mortgage
$114,000
Interest Rate
7.78%
Create a Home Valuation Report for This Property
The Home Valuation Report is an in-depth analysis detailing your home's value as well as a comparison with similar homes in the area
Home Values in the Area
Average Home Value in this Area
Purchase History
| Date | Buyer | Sale Price | Title Company |
|---|---|---|---|
| Klepper Kenneth | $585,000 | -- | |
| Buxton Douglas | $410,000 | First Integrity Title | |
| Popp Klovdahl Family Trust | -- | None Available | |
| Klovdahl Karen L | $209,000 | Ats | |
| Secretary Of Housing & Urban Development | -- | None Available | |
| Ingraham Josh | $242,387 | None Available | |
| Bovee Renee A | $247,810 | Stewart Title |
Source: Public Records
Mortgage History
| Date | Status | Borrower | Loan Amount |
|---|---|---|---|
| Open | Klepper Kenneth | $497,250 | |
| Previous Owner | Buxton Douglas | $418,815 | |
| Previous Owner | Klovdahl Karen L | $188,100 | |
| Previous Owner | Ingraham Josh | $239,010 | |
| Previous Owner | Bovee Renee A | $114,000 |
Source: Public Records
Tax History Compared to Growth
Tax History
| Year | Tax Paid | Tax Assessment Tax Assessment Total Assessment is a certain percentage of the fair market value that is determined by local assessors to be the total taxable value of land and additions on the property. | Land | Improvement |
|---|---|---|---|---|
| 2025 | $3,385 | $36,680 | $6,380 | $30,300 |
| 2024 | $3,385 | $36,680 | $6,380 | $30,300 |
| 2023 | $3,247 | $36,460 | $6,900 | $29,560 |
| 2022 | $3,171 | $30,310 | $5,000 | $25,310 |
| 2021 | $3,202 | $31,190 | $5,150 | $26,040 |
| 2020 | $2,896 | $28,430 | $3,720 | $24,710 |
| 2019 | $2,938 | $28,430 | $3,720 | $24,710 |
| 2018 | $2,449 | $24,590 | $3,740 | $20,850 |
| 2017 | $2,503 | $24,590 | $3,740 | $20,850 |
| 2016 | $2,425 | $23,440 | $2,790 | $20,650 |
| 2015 | $2,351 | $23,440 | $2,790 | $20,650 |
| 2014 | $1,798 | $17,950 | $2,310 | $15,640 |
Source: Public Records
Map
Nearby Homes
- 6815 Summerset Ave
- 6973 Summerset Ave
- 10653 Farmdale St
- 6650 Stagecoach Ave
- 10208 Ferncrest St
- 00 County Road 15
- 10144 Farmdale St
- 6940 Saddleback Ave
- 6685 Sage Ave
- 6512 Silverleaf Ct
- 10476 Sunburst Ave
- 0 County Road 15 Unit 1027030
- 6321 Snowberry Ave
- 10245 Dusk St
- 6291 Snowberry Ave
- 10289 Dresden St
- 10185 Dusk St
- 10278 Dover St
- 6200 Sparrow Ave
- 6765 Utica Cir
- 6835 Quigley Cir
- 6867 Quigley Cir
- 6821 Summerset Ave
- 6819 Quigley Cir
- 6818 Quigley Cir
- 6827 Summerset Ave
- 6806 Summerset Ave
- 6803 Quigley Cir
- 6883 Quigley Cir
- 6802 Quigley Cir
- 6810 Summerset Ave
- 6835 Summerset Ave
- 6882 Quigley Cir
- 6909 Quigley Cir
- 6826 Summerset Ave
- 6834 Quigley Cir
- 6866 Quigley Cir
- 6830 Summerset Ave
- 6822 Summerset Ave
- 6834 Summerset Ave
