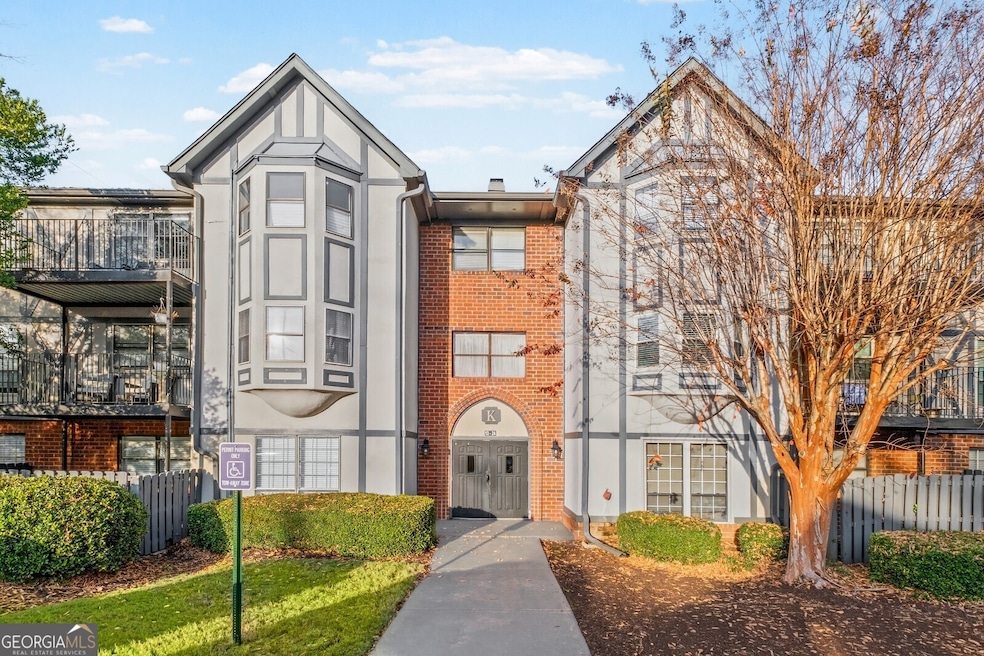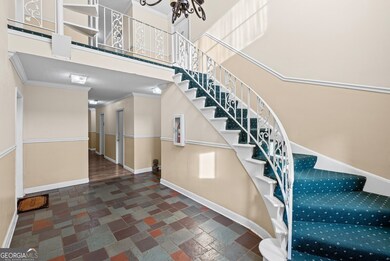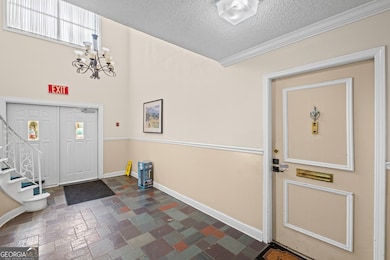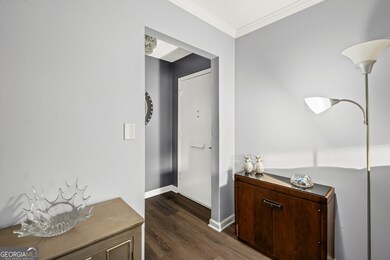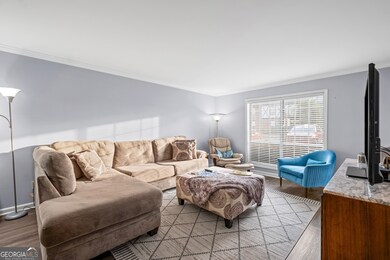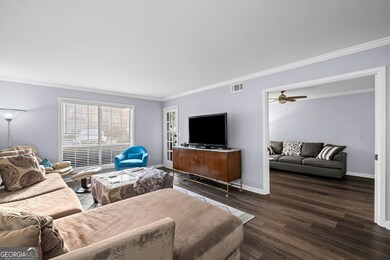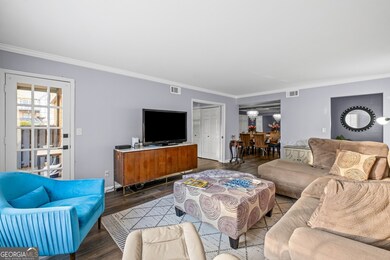6851 Roswell Rd NE Unit K14 Atlanta, GA 30328
Highlights
- Gated Community
- Property is near public transit
- Wood Flooring
- Woodland Elementary School Rated A-
- Private Lot
- End Unit
About This Home
Welcome to 6851 Roswell Road, Unit K14 - a beautifully updated, STEPLESS 3 bedroom, 2 bath ground-level condo in one of Atlanta's most convenient and secure gated communities. This home delivers the kind of easy living people move to Sandy Springs for. Step inside to a bright, open layout with completely updated flooring throughout and a full kitchen renovation featuring modern cabinetry, sleek countertops, and stainless steel appliances. Both bathrooms have been fully remodeled with clean, contemporary finishes that make daily routines feel a little more luxurious. All three bedrooms are generously sized, and the primary suite offers great closet space and a stylish en-suite bath. The living area flows effortlessly to a huge private patio the perfect extension of your living space for morning coffee, dinner outdoors, or a quiet moment after a long day. Because this is ground-level, you get true stepless living from the parking lot to your front door. No stairs. No hassle. The community itself checks every box: 24-hour gated security, on-site management, a sparkling pool, clubhouse, and plenty of parking for you and your guests. Residents love the walkability and the unbeatable access to GA-400, I-285, Sandy Springs City Center, Abernathy Greenway, shopping, parks, and some of Atlanta's best restaurants. If you're looking for a fully updated, low-maintenance, high-convenience place to call home in one of the most desirable parts of Sandy Springs, Unit K14 is the one. Your next chapter starts here.
Condo Details
Home Type
- Condominium
Est. Annual Taxes
- $2,400
Year Built
- Built in 1964
Lot Details
- End Unit
- No Units Located Below
- Fenced
- Level Lot
- Cleared Lot
Home Design
- Composition Roof
- Stucco
Interior Spaces
- 1,423 Sq Ft Home
- 1-Story Property
- Furnished
- High Ceiling
- Ceiling Fan
- Entrance Foyer
- Family Room
- Wood Flooring
Kitchen
- Breakfast Area or Nook
- Breakfast Bar
- Dishwasher
- Solid Surface Countertops
- Disposal
Bedrooms and Bathrooms
- 3 Main Level Bedrooms
- Walk-In Closet
- 2 Full Bathrooms
- Double Vanity
Laundry
- Dryer
- Washer
Parking
- 3 Parking Spaces
- Parking Pad
- Assigned Parking
Accessible Home Design
- Accessible Full Bathroom
- Accessible Entrance
Outdoor Features
- Patio
Location
- Property is near public transit
- Property is near schools
Schools
- Woodland Elementary School
- Ridgeview Middle School
- Riverwood High School
Utilities
- Forced Air Heating and Cooling System
- Heating System Uses Natural Gas
- 220 Volts
- Gas Water Heater
- High Speed Internet
- Phone Available
- Cable TV Available
Listing and Financial Details
- Security Deposit $2,700
- 12-Month Minimum Lease Term
- $100 Application Fee
- Tax Lot 73
Community Details
Overview
- Property has a Home Owners Association
- Association fees include maintenance exterior, ground maintenance, management fee, pest control, security, swimming, tennis, trash
- Mid-Rise Condominium
- Foxcroft Subdivision
Recreation
- Tennis Courts
- Community Pool
- Park
Pet Policy
- Call for details about the types of pets allowed
- Pet Deposit $500
Security
- Gated Community
Map
Source: Georgia MLS
MLS Number: 10649602
APN: 17-0073-0006-066-1
- 6851 Roswell Rd NE Unit E1
- 6851 Roswell Rd NE Unit D15
- 6851 Roswell Rd NE Unit F30
- 6851 Roswell Rd NE Unit O28
- 6851 Roswell Rd NE Unit D14
- 6851 Roswell Rd NE Unit E4
- 6851 Roswell Rd NE Unit H29
- 6851 Roswell Rd NE Unit L1
- 6851 Roswell Rd NE Unit C7
- 6851 Roswell Rd NE Unit F32
- 6851 Roswell Rd NE Unit P3
- 6851 Roswell Rd NE Unit O9
- 6851 Roswell Rd NE Unit H18
- 6851 Roswell Rd NE Unit B13
- 6851 Roswell Rd NE Unit A3
- 6851 Roswell Rd NE Unit F5
- 6851 Roswell Rd NE Unit M5
- 6851 Roswell Rd NE Unit D28
- 6851 Roswell Rd NE Unit I18
- 6851 Roswell Rd NE Unit L1
- 6851 Roswell Rd NE Unit J21
- 6851 Roswell Rd NE Unit 15
- 6851 Roswell Rd NE Unit D15
- 6900 Roswell Rd NE Unit F5
- 6900 Roswell Rd Unit O3
- 6925 Roswell Rd
- 6700 Roswell Rd NE Unit 28B
- 550 Abernathy Rd
- 210 Alderwood Point Unit Lot 75
- 6822 Glenridge Dr NE Unit D
- 6810 Glenridge Dr Unit E
- 6640 Williamson Dr NE
- 6805 Wright Rd NE
- 6901 Glenlake Pkwy
- 7100 Roswell Rd Unit 3508
- 7100 Roswell Rd Unit 1304
- 6577 Beacon Dr
- 7100 Roswell Rd
- 6555 Williamson Dr NE
