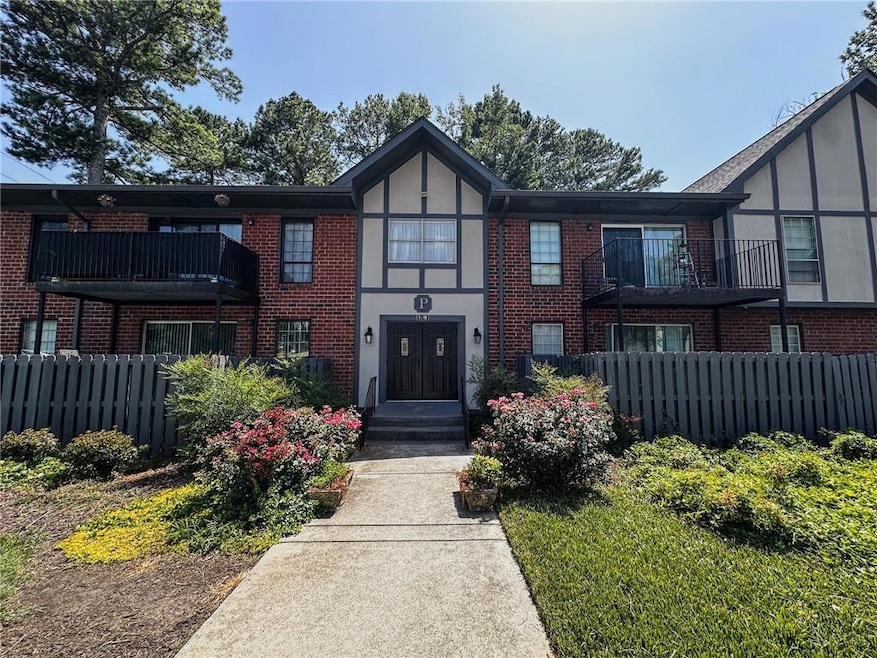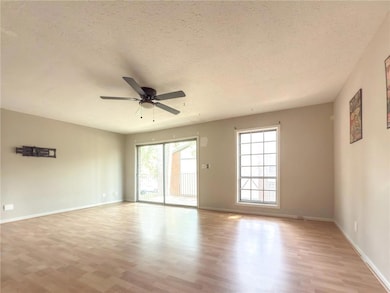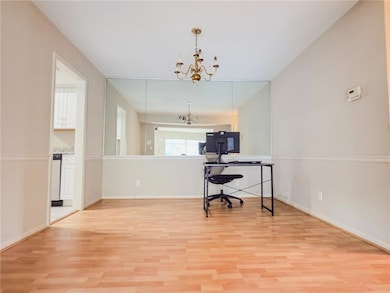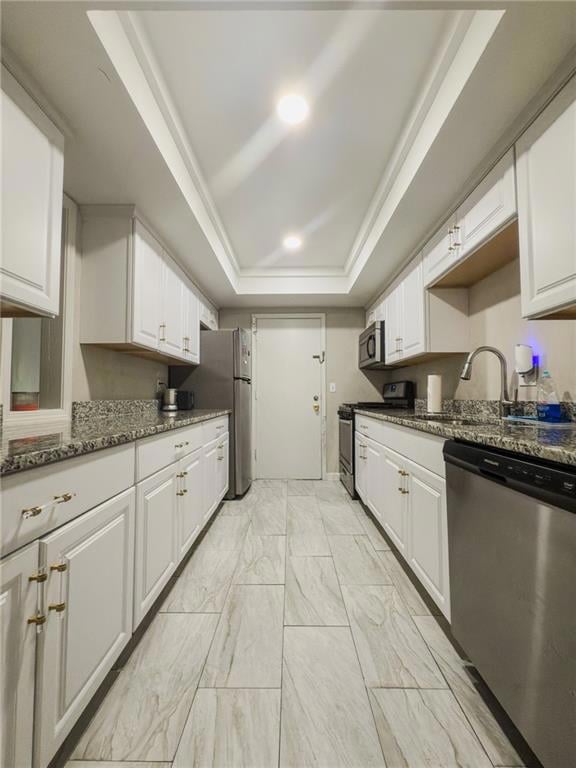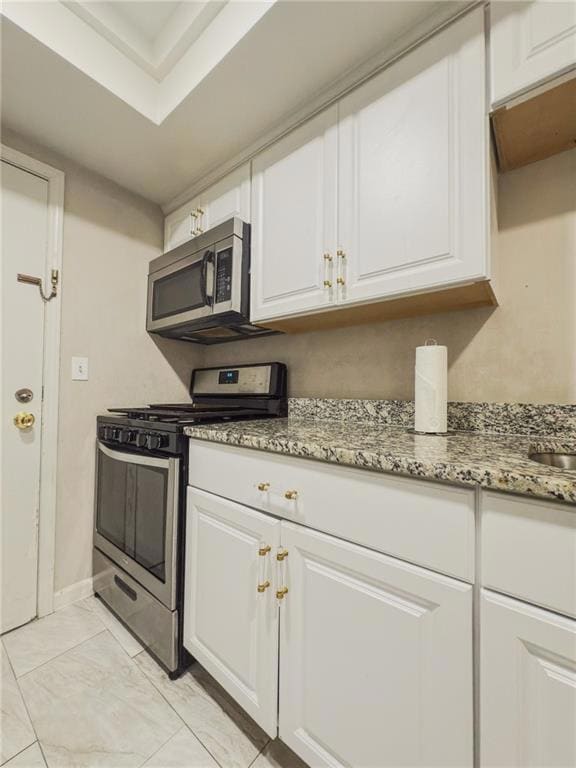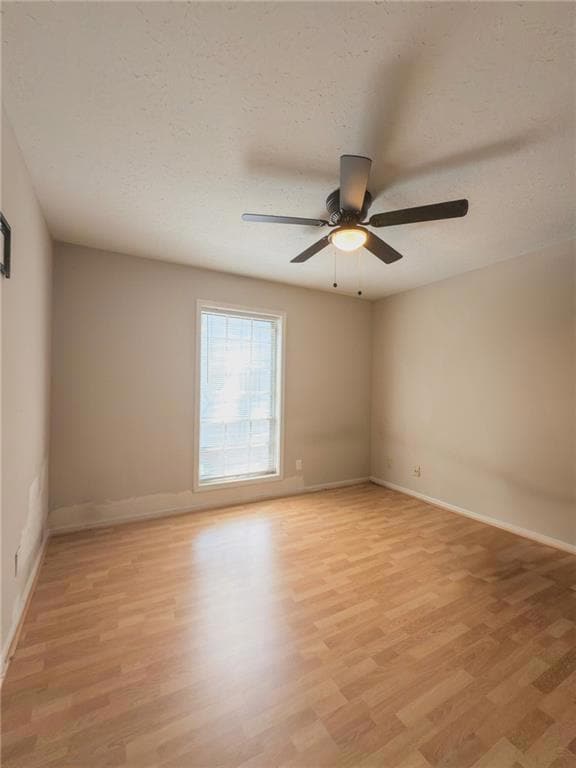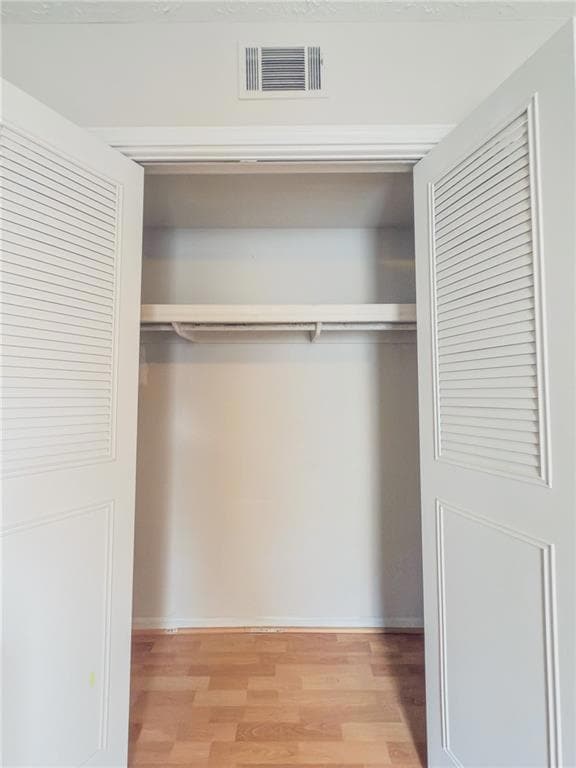6851 Roswell Rd NE Unit P3 Atlanta, GA 30328
Estimated payment $1,665/month
Highlights
- Gated Community
- Clubhouse
- Covered Patio or Porch
- Woodland Elementary School Rated A-
- European Architecture
- Formal Dining Room
About This Home
Discover this 2-bedroom, 2-bathroom unit that's brimming with potential and ready for your personal touch. This home offers a fantastic canvas for your creativity, allowing you to design and renovate to suit your style and preferences. Whether you're looking to create a cozy retreat or a stylish living space, this unit is a great opportunity to make it your own. With generous living areas and a layout that maximizes space, the possibilities are endless. Don't miss the chance to transform this diamond in the rough into your dream home! Schedule a viewing today and envision the endless possibilities that await! Conveniently situated in the heart of Sandy Springs, this condo is just minutes away from restaurants, the Sandy Springs City Center, shopping centers, and excellent schools. With easy access to GA-400 and I-285.
Listing Agent
Point Honors and Associates, Realtors License #381649 Listed on: 07/17/2025
Property Details
Home Type
- Condominium
Est. Annual Taxes
- $2,969
Year Built
- Built in 1964
Lot Details
- 1 Common Wall
HOA Fees
- $467 per month
Home Design
- European Architecture
- Tudor Architecture
- Brick Exterior Construction
- Shingle Roof
- Concrete Siding
- Concrete Perimeter Foundation
Interior Spaces
- 1,206 Sq Ft Home
- 1-Story Property
- Ceiling Fan
- Formal Dining Room
- Luxury Vinyl Tile Flooring
- Laundry closet
Kitchen
- Dishwasher
- White Kitchen Cabinets
Bedrooms and Bathrooms
- 2 Main Level Bedrooms
- Walk-In Closet
- 2 Full Bathrooms
Parking
- 1 Parking Space
- Assigned Parking
Outdoor Features
- Balcony
- Covered Patio or Porch
Schools
- Woodland - Fulton Elementary School
- Ridgeview Charter Middle School
- Riverwood International Charter High School
Utilities
- Central Heating and Cooling System
- 220 Volts
- 110 Volts
- Cable TV Available
Listing and Financial Details
- Assessor Parcel Number 17 007300050977
Community Details
Overview
- $500 Initiation Fee
- Hms Association, Phone Number (770) 391-9882
- Mid-Rise Condominium
- Foxcroft Subdivision
- Rental Restrictions
Amenities
- Community Barbecue Grill
- Clubhouse
Security
- Gated Community
Map
Home Values in the Area
Average Home Value in this Area
Tax History
| Year | Tax Paid | Tax Assessment Tax Assessment Total Assessment is a certain percentage of the fair market value that is determined by local assessors to be the total taxable value of land and additions on the property. | Land | Improvement |
|---|---|---|---|---|
| 2025 | $2,962 | $69,680 | $12,680 | $57,000 |
| 2023 | $2,710 | $96,000 | $12,680 | $83,320 |
| 2022 | $2,235 | $72,000 | $9,000 | $63,000 |
| 2021 | $1,578 | $49,520 | $8,720 | $40,800 |
| 2020 | $1,621 | $49,840 | $6,440 | $43,400 |
| 2019 | $1,636 | $50,120 | $7,160 | $42,960 |
| 2018 | $1,179 | $35,760 | $6,040 | $29,720 |
| 2017 | $1,092 | $32,200 | $4,160 | $28,040 |
| 2016 | $1,092 | $32,200 | $4,160 | $28,040 |
| 2015 | $1,096 | $32,200 | $4,160 | $28,040 |
| 2014 | -- | $21,360 | $2,760 | $18,600 |
Property History
| Date | Event | Price | List to Sale | Price per Sq Ft | Prior Sale |
|---|---|---|---|---|---|
| 11/14/2025 11/14/25 | Price Changed | $180,000 | 0.0% | $149 / Sq Ft | |
| 11/14/2025 11/14/25 | For Sale | $180,000 | -7.7% | $149 / Sq Ft | |
| 11/05/2025 11/05/25 | Off Market | $195,000 | -- | -- | |
| 10/14/2025 10/14/25 | Price Changed | $195,000 | -2.5% | $162 / Sq Ft | |
| 09/19/2025 09/19/25 | For Sale | $200,000 | 0.0% | $166 / Sq Ft | |
| 09/14/2025 09/14/25 | Off Market | $200,000 | -- | -- | |
| 08/06/2025 08/06/25 | Price Changed | $200,000 | -4.8% | $166 / Sq Ft | |
| 07/17/2025 07/17/25 | For Sale | $210,000 | +12.3% | $174 / Sq Ft | |
| 12/30/2021 12/30/21 | Sold | $187,000 | -6.5% | -- | View Prior Sale |
| 10/22/2021 10/22/21 | Pending | -- | -- | -- | |
| 09/17/2021 09/17/21 | For Sale | $199,900 | +198.8% | -- | |
| 09/09/2013 09/09/13 | Sold | $66,900 | -4.3% | $55 / Sq Ft | View Prior Sale |
| 08/27/2013 08/27/13 | Pending | -- | -- | -- | |
| 07/01/2013 07/01/13 | For Sale | $69,900 | 0.0% | $58 / Sq Ft | |
| 03/10/2013 03/10/13 | Rented | $875 | -7.9% | -- | |
| 02/08/2013 02/08/13 | Under Contract | -- | -- | -- | |
| 02/04/2013 02/04/13 | For Rent | $950 | -- | -- |
Purchase History
| Date | Type | Sale Price | Title Company |
|---|---|---|---|
| Warranty Deed | $187,000 | -- | |
| Warranty Deed | $187,000 | -- | |
| Warranty Deed | -- | -- | |
| Warranty Deed | $66,900 | -- |
Source: First Multiple Listing Service (FMLS)
MLS Number: 7615538
APN: 17-0073-0005-097-7
- 6851 Roswell Rd NE Unit E1
- 6851 Roswell Rd NE Unit D15
- 6851 Roswell Rd NE Unit F30
- 6851 Roswell Rd NE Unit O28
- 6851 Roswell Rd NE Unit D14
- 6851 Roswell Rd NE Unit E4
- 6851 Roswell Rd NE Unit H29
- 6851 Roswell Rd NE Unit L1
- 6851 Roswell Rd NE Unit C7
- 6851 Roswell Rd NE Unit F32
- 6851 Roswell Rd NE Unit O9
- 6851 Roswell Rd NE Unit H18
- 6851 Roswell Rd NE Unit B13
- 6851 Roswell Rd NE Unit A3
- 6851 Roswell Rd NE Unit F5
- 6851 Roswell Rd NE Unit M5
- 6851 Roswell Rd NE Unit D28
- 6851 Roswell Rd NE Unit I18
- 6851 Roswell Rd NE Unit L1
- 6851 Roswell Rd NE Unit J21
- 6851 Roswell Rd NE Unit 15
- 6851 Roswell Rd NE Unit D15
- 6900 Roswell Rd NE Unit F5
- 6900 Roswell Rd Unit O3
- 6925 Roswell Rd
- 6700 Roswell Rd NE Unit 28B
- 550 Abernathy Rd
- 210 Alderwood Point Unit Lot 75
- 6822 Glenridge Dr NE Unit D
- 6810 Glenridge Dr Unit E
- 6640 Williamson Dr NE
- 6805 Wright Rd NE
- 6901 Glenlake Pkwy
- 7100 Roswell Rd Unit 3508
- 7100 Roswell Rd Unit 1304
- 6577 Beacon Dr
- 7100 Roswell Rd
- 6555 Williamson Dr NE
