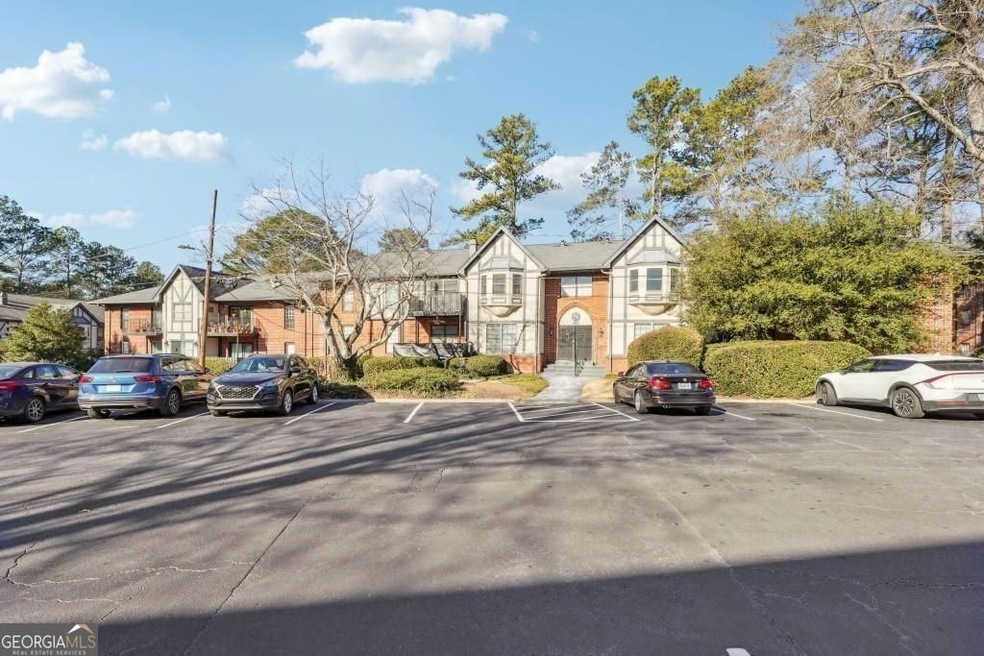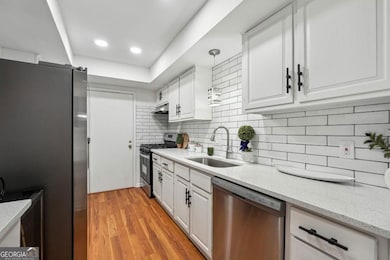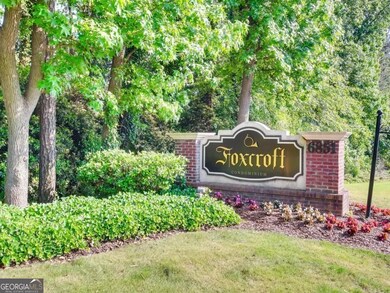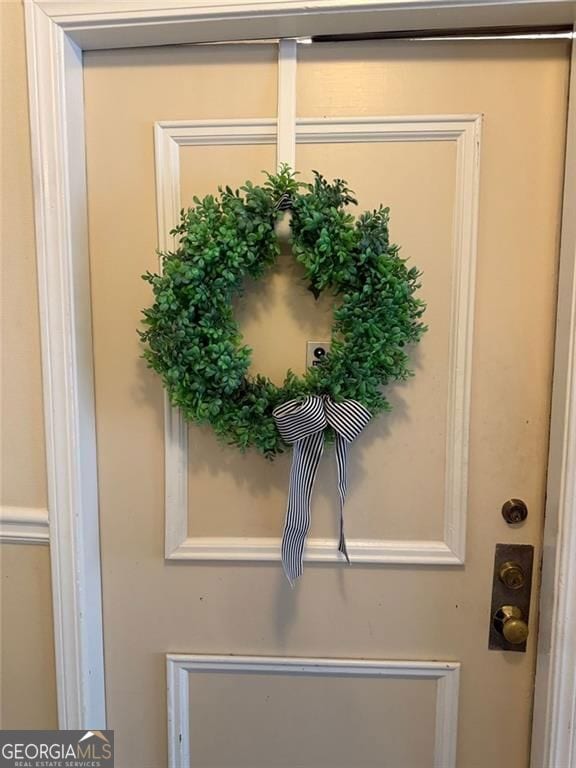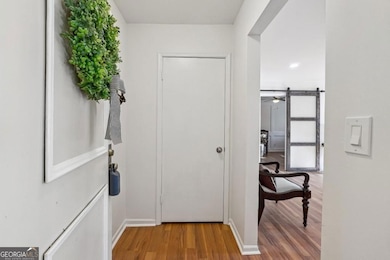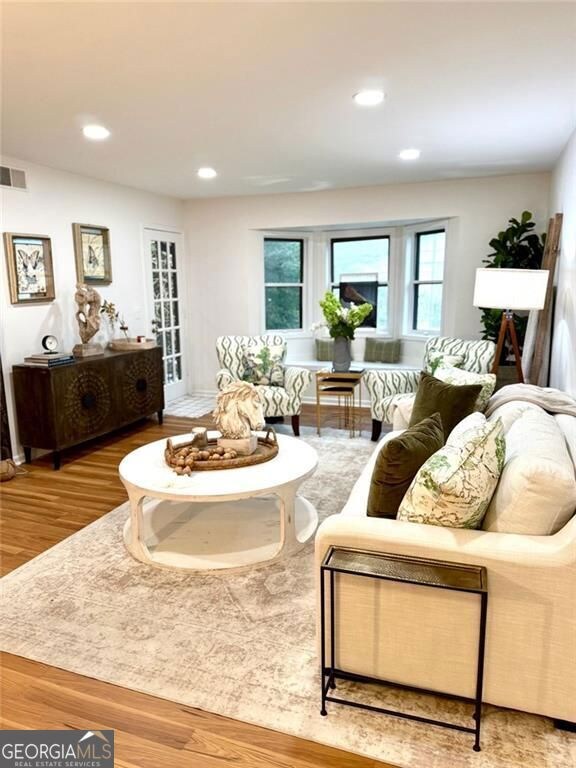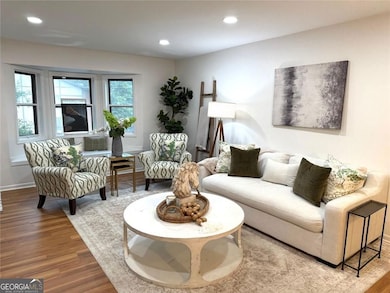6851 Roswell Rd Unit N-20 Sandy Springs, GA 30328
Estimated payment $2,182/month
Highlights
- Pool House
- No Units Above
- City View
- Woodland Elementary School Rated A-
- Gated Community
- Dining Room Seats More Than Twelve
About This Home
You won't want to sleep on this one! Beautifully updated upper level condo, large 2 bedroom with an additional office/3rd bedroom home in the heart of Sandy Springs. This gem of a home boasts a gorgeous kitchen with white cabinets, white quartz counter tops, brand new stainless appliances + wine refrigerator plus striking subway tile backsplash that really makes the kitchen pop. The home features luxury vinyl flooring, new tile bathrooms, fresh paint & designer lighting throughout. Beautifully updated guest bathroom. Oversized owner's suite with lots of natural light and a gorgeous double vanity en-suite bathroom with herringbone tile flooring. Owner's Ensuite has a huge walk-in closet. This complex has many awesome amenities; beautiful Olympic size pool, lighted tennis courts, updated clubhouse, after hours guard-attended entry gate and an on-site property management team just to name a few! Great location near Sandy Springs City Center and Abernathy Greenway & park, shopping and many of the new amazing Sandy Springs restaurants. This home is waiting for you to make it your own!!
Property Details
Home Type
- Condominium
Est. Annual Taxes
- $1,200
Year Built
- Built in 1964 | Remodeled
Lot Details
- No Units Above
- End Unit
- Two or More Common Walls
HOA Fees
- $556 Monthly HOA Fees
Parking
- Over 1 Space Per Unit
Home Design
- Traditional Architecture
- Tudor Architecture
- Slab Foundation
- Composition Roof
- Four Sided Brick Exterior Elevation
Interior Spaces
- 1,469 Sq Ft Home
- 2-Story Property
- 1 Fireplace
- Entrance Foyer
- Dining Room Seats More Than Twelve
- Den
- Vinyl Flooring
- City Views
Kitchen
- Dishwasher
- Disposal
Bedrooms and Bathrooms
- 3 Main Level Bedrooms
- Primary Bedroom on Main
- Walk-In Closet
- 2 Full Bathrooms
- Double Vanity
Pool
- Pool House
- In Ground Pool
Location
- Property is near public transit
- Property is near schools
- Property is near shops
Schools
- Woodland Elementary School
- Ridgeview Middle School
- Riverwood High School
Utilities
- Heat Pump System
- High Speed Internet
- Phone Available
- Cable TV Available
Listing and Financial Details
- Tax Lot 73
Community Details
Overview
- Association fees include insurance, maintenance exterior, ground maintenance, pest control, reserve fund, swimming, tennis
- Foxcroft Subdivision
Recreation
- Tennis Courts
- Community Pool
Additional Features
- Clubhouse
- Gated Community
Map
Home Values in the Area
Average Home Value in this Area
Tax History
| Year | Tax Paid | Tax Assessment Tax Assessment Total Assessment is a certain percentage of the fair market value that is determined by local assessors to be the total taxable value of land and additions on the property. | Land | Improvement |
|---|---|---|---|---|
| 2025 | $1,200 | $65,200 | $15,440 | $49,760 |
| 2023 | $1,200 | $80,160 | $15,440 | $64,720 |
| 2022 | $1,115 | $59,880 | $10,960 | $48,920 |
| 2021 | $1,097 | $57,360 | $10,640 | $46,720 |
| 2020 | $1,098 | $57,600 | $7,880 | $49,720 |
| 2019 | $1,075 | $57,920 | $8,720 | $49,200 |
| 2018 | $952 | $41,400 | $7,360 | $34,040 |
| 2017 | $842 | $37,200 | $5,080 | $32,120 |
| 2016 | $840 | $37,200 | $5,080 | $32,120 |
| 2015 | $843 | $37,200 | $5,080 | $32,120 |
| 2014 | $474 | $24,680 | $3,360 | $21,320 |
Property History
| Date | Event | Price | List to Sale | Price per Sq Ft |
|---|---|---|---|---|
| 09/26/2025 09/26/25 | For Sale | $290,000 | -- | $197 / Sq Ft |
Purchase History
| Date | Type | Sale Price | Title Company |
|---|---|---|---|
| Warranty Deed | $173,500 | -- | |
| Warranty Deed | -- | -- | |
| Deed | $64,700 | -- |
Mortgage History
| Date | Status | Loan Amount | Loan Type |
|---|---|---|---|
| Previous Owner | $63,200 | FHA |
Source: Georgia MLS
MLS Number: 10613023
APN: 17-0073-0005-094-4
- 6851 Roswell Rd Unit H1
- 6851 Roswell Rd Unit G20
- 6851 Roswell Rd Unit A-12
- 6851 Roswell Rd Unit F32
- 6851 Roswell Rd Unit J14
- 6851 Roswell Rd Unit F5
- 6851 Roswell Rd Unit B15
- 6851 Roswell Rd Unit A-3
- 6851 Roswell Rd NE Unit E1
- 6851 Roswell Rd NE Unit O28
- 6851 Roswell Rd NE Unit D14
- 6851 Roswell Rd NE Unit E4
- 6851 Roswell Rd NE Unit H29
- 6851 Roswell Rd NE Unit L1
- 6851 Roswell Rd NE Unit C7
- 6851 Roswell Rd NE Unit F30
- 6851 Roswell Rd NE Unit F32
- 6851 Roswell Rd NE Unit D15
- 6851 Roswell Rd NE Unit H18
- 6851 Roswell Rd NE Unit B13
- 6851 Roswell Rd NE Unit D15
- 6851 Roswell Rd NE Unit L1
- 6851 Roswell Rd NE Unit J21
- 6851 Roswell Rd NE Unit 15
- 6900 Roswell Rd NE Unit F5
- 6925 Roswell Rd
- 6900 Roswell Rd Unit O3
- 6822 Glenridge Dr NE Unit D
- 550 Abernathy Rd
- 6810 Glenridge Dr Unit E
- 210 Alderwood Point Unit Lot 75
- 6901 Glenlake Pkwy
- 7100 Roswell Rd
- 6805 Wright Rd NE
- 6655 Sterling Dr
- 6555 Williamson Dr NE
- 6500 Aria Blvd
- 6500 Aria Blvd Unit 252
- 6500 Aria Blvd Unit 405
- 7260 Roswell Rd Unit B2
