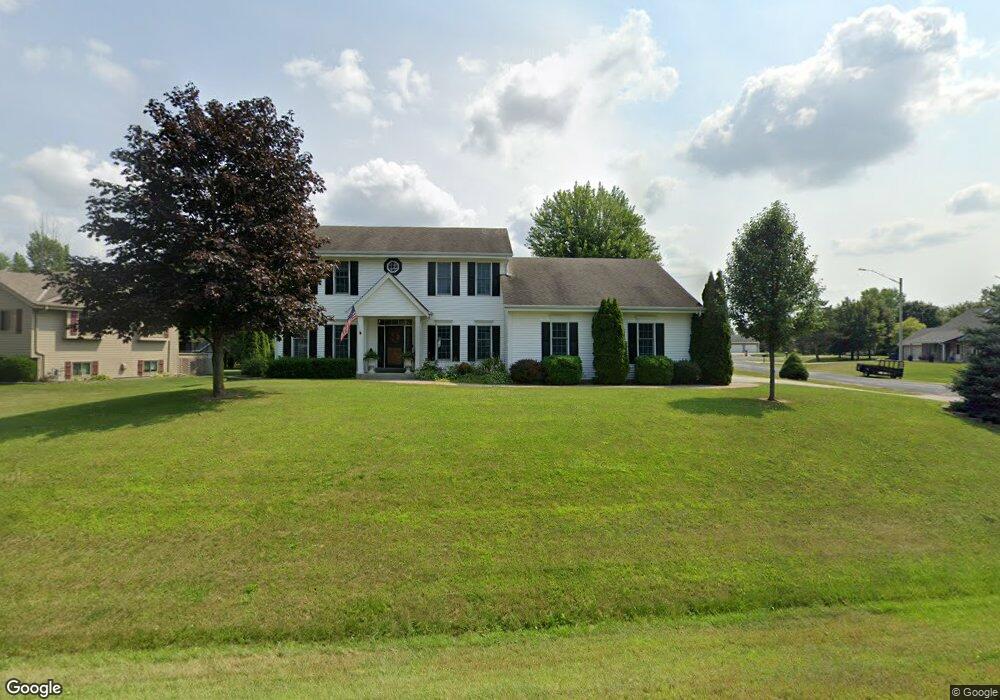6852 Bellvue Ct West Bend, WI 53090
Estimated Value: $483,806 - $548,000
3
Beds
3
Baths
2,340
Sq Ft
$223/Sq Ft
Est. Value
About This Home
This home is located at 6852 Bellvue Ct, West Bend, WI 53090 and is currently estimated at $521,452, approximately $222 per square foot. 6852 Bellvue Ct is a home located in Washington County with nearby schools including Decorah Elementary School, Badger Middle School, and East High School.
Ownership History
Date
Name
Owned For
Owner Type
Purchase Details
Closed on
Aug 6, 2021
Sold by
Davis Philip J and Davis Sara L
Bought by
Kempke Thomas and Kempke Cynthia
Current Estimated Value
Home Financials for this Owner
Home Financials are based on the most recent Mortgage that was taken out on this home.
Original Mortgage
$300,750
Outstanding Balance
$273,883
Interest Rate
3%
Mortgage Type
New Conventional
Estimated Equity
$247,569
Purchase Details
Closed on
Nov 9, 2012
Sold by
Beyer Louis and Beyer Linda
Bought by
Davis Philip J and Davis Sara L
Home Financials for this Owner
Home Financials are based on the most recent Mortgage that was taken out on this home.
Original Mortgage
$206,500
Interest Rate
3.37%
Mortgage Type
New Conventional
Create a Home Valuation Report for This Property
The Home Valuation Report is an in-depth analysis detailing your home's value as well as a comparison with similar homes in the area
Home Values in the Area
Average Home Value in this Area
Purchase History
| Date | Buyer | Sale Price | Title Company |
|---|---|---|---|
| Kempke Thomas | $401,000 | None Available | |
| Davis Philip J | $229,500 | None Available |
Source: Public Records
Mortgage History
| Date | Status | Borrower | Loan Amount |
|---|---|---|---|
| Open | Kempke Thomas | $300,750 | |
| Previous Owner | Davis Philip J | $206,500 |
Source: Public Records
Tax History Compared to Growth
Tax History
| Year | Tax Paid | Tax Assessment Tax Assessment Total Assessment is a certain percentage of the fair market value that is determined by local assessors to be the total taxable value of land and additions on the property. | Land | Improvement |
|---|---|---|---|---|
| 2024 | $5,310 | $399,300 | $56,700 | $342,600 |
| 2023 | $4,805 | $399,300 | $56,700 | $342,600 |
| 2022 | $4,931 | $283,200 | $49,400 | $233,800 |
| 2021 | $5,067 | $280,300 | $49,400 | $230,900 |
| 2020 | $4,969 | $280,300 | $49,400 | $230,900 |
| 2019 | $4,886 | $280,300 | $49,400 | $230,900 |
| 2018 | $4,780 | $280,300 | $49,400 | $230,900 |
| 2017 | $4,610 | $280,300 | $49,400 | $230,900 |
| 2016 | $4,632 | $280,300 | $49,400 | $230,900 |
| 2015 | $4,641 | $280,300 | $49,400 | $230,900 |
| 2014 | $4,641 | $280,300 | $49,400 | $230,900 |
| 2013 | $4,667 | $280,300 | $49,400 | $230,900 |
Source: Public Records
Map
Nearby Homes
- 6813 Diane Dr
- 6814 Diane Dr Unit 16
- 933 Spring Ct
- Lt2 Spring Ct
- Lt1 County Highway Y
- Lt2 County Highway Y
- 6273 Pleasant Hill Dr
- 3147 Wisconsin 33
- 1102 Harbor Ct
- 1072 Harbor Ct
- 1110 Harbor Ct
- 1118 Harbor Ct
- 3661 Blue Goose Rd
- Lot 1 Blue Goose Rd
- Lot 3 Blue Goose Rd
- Lt2 Blue Goose Rd
- Lt1 Wisconsin 33
- Lt1 Decorah Rd
- 2171 Wallace Lake Rd
- 2705 E Washington St
- 6852 Bellvue Ln Ln
- 321 Connie Dr
- 6840 Bellvue Ct
- 6849 Bellvue Ct
- 6868 Northvue Ct
- 6833 Shady Lane Rd
- LT9 Northvue Ct
- 6834 Bellvue Ct
- 6841 Bellvue Ct
- 6827 Shady Lane Rd
- 6837 Shady Lane Rd
- 6863 Northvue Ct
- 6821 Shady Lane Rd
- 6878 Northvue Ct
- 6871 Northvue Ct
- 310 Connie Dr
- 6831 Bellvue Ct
- 6826 Bellvue Ct
- 6815 Shady Lane Rd
- Lt5 Connie Dr
