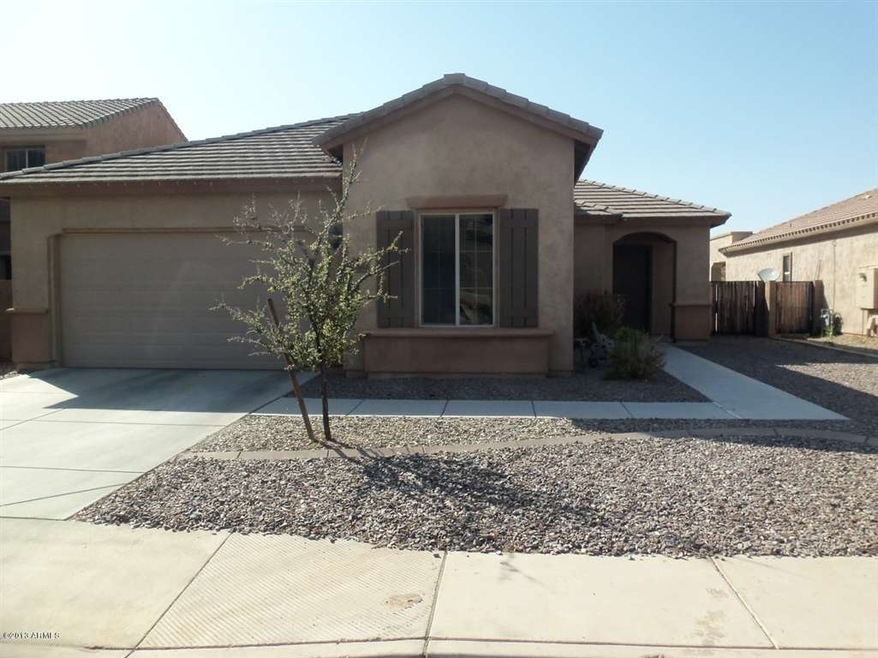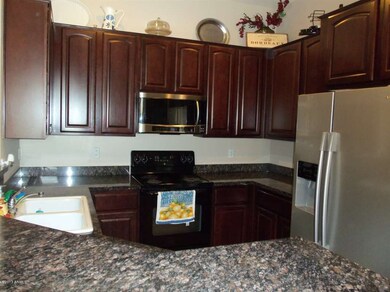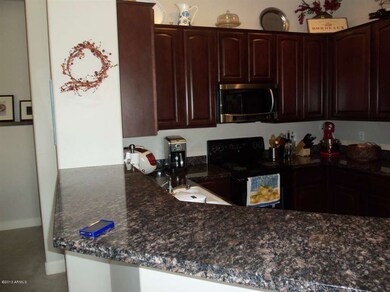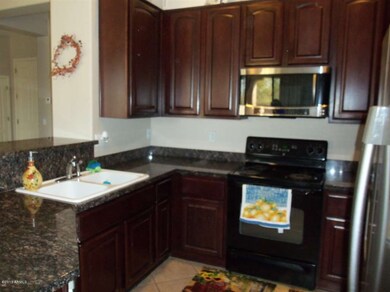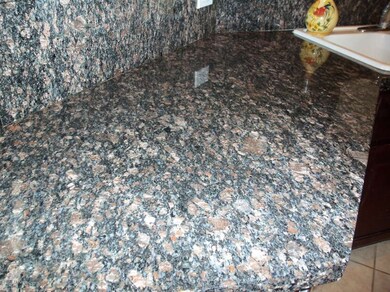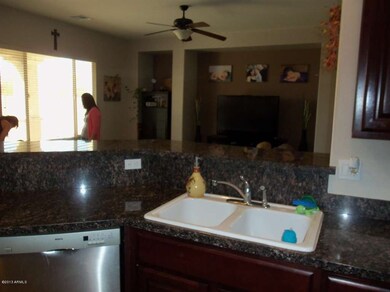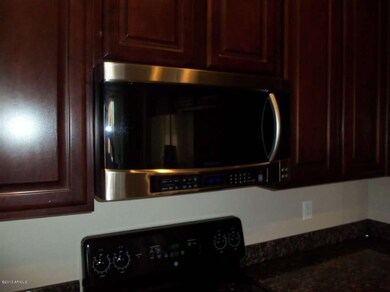
6852 S Black Hills Way Chandler, AZ 85249
Sun Groves NeighborhoodHighlights
- RV Gated
- 0.2 Acre Lot
- Covered patio or porch
- Navarrete Elementary School Rated A
- Granite Countertops
- Double Pane Windows
About This Home
As of August 2013AWESOME SPLIT 3 BEDROOM HOME IN A GREAT MASTER PLANNED COMMUNITY WITH ITS OWN ELEMENTARY SCHOOL.10' CEILINGS AND LOTS OF WINDOWS MAKE THE HOME AIRY AND BRIGHT.UPGRADED RAISED PANEL MAPLE CABINETS AND GRANITE CONTERTOPS, PLUS ALL APPLIANCES INCLUDED.SPLIT MASTER WITH AMPLE SPACE AND A SLIDING DOOR TO PATIO.DUAL SINKS, SEPERATE TUB AND SHOWER AND SPACIOUS WALK-IN CLOSET.HUGE LOT WITH NO NEIGHBORS BEHIND FOR EXTRA PRIVACY, AND TANDEM 3 CAR GARAGE FOR EXTRA STORAGE(SOME STORAGE FEATURES ON GARAGE WALL).ALSO HAS RV GATE AND GATE ON OTHER SIDE OF HOME. NICE LAUDRY ROOM WITH GARAGE ACCESS.WASHER AND DRYER INCLUDED TOO.CLOSE TO INTEL,CHANDLER MALL,SANTAN MALL. COME AND GET IT.
Last Agent to Sell the Property
Cynthia Akers
HomeSmart License #SA509250000 Listed on: 03/24/2013

Home Details
Home Type
- Single Family
Est. Annual Taxes
- $1,407
Year Built
- Built in 2005
Lot Details
- 8,606 Sq Ft Lot
- Desert faces the front of the property
- Block Wall Fence
- Front and Back Yard Sprinklers
- Sprinklers on Timer
- Grass Covered Lot
HOA Fees
- $40 Monthly HOA Fees
Parking
- 3 Car Garage
- Tandem Parking
- Garage Door Opener
- RV Gated
Home Design
- Wood Frame Construction
- Tile Roof
- Stucco
Interior Spaces
- 1,973 Sq Ft Home
- 1-Story Property
- Double Pane Windows
Kitchen
- Breakfast Bar
- Built-In Microwave
- Granite Countertops
Flooring
- Carpet
- Tile
Bedrooms and Bathrooms
- 3 Bedrooms
- Primary Bathroom is a Full Bathroom
- 2.5 Bathrooms
- Dual Vanity Sinks in Primary Bathroom
- Bathtub With Separate Shower Stall
Outdoor Features
- Covered patio or porch
Schools
- Basha High School
Utilities
- Refrigerated Cooling System
- Heating System Uses Natural Gas
Community Details
- Association fees include ground maintenance
- Aam Association, Phone Number (602) 957-9191
- Built by SUNWEST
- Sun Groves Subdivision, Awesome Floorplan
Listing and Financial Details
- Tax Lot 1495
- Assessor Parcel Number 313-09-285
Ownership History
Purchase Details
Home Financials for this Owner
Home Financials are based on the most recent Mortgage that was taken out on this home.Purchase Details
Home Financials for this Owner
Home Financials are based on the most recent Mortgage that was taken out on this home.Purchase Details
Home Financials for this Owner
Home Financials are based on the most recent Mortgage that was taken out on this home.Purchase Details
Purchase Details
Home Financials for this Owner
Home Financials are based on the most recent Mortgage that was taken out on this home.Similar Homes in the area
Home Values in the Area
Average Home Value in this Area
Purchase History
| Date | Type | Sale Price | Title Company |
|---|---|---|---|
| Cash Sale Deed | $227,000 | Fidelity National Title Agen | |
| Warranty Deed | $200,000 | Chicago Title | |
| Interfamily Deed Transfer | -- | Fidelity National Title | |
| Interfamily Deed Transfer | -- | Fidelity National Title | |
| Warranty Deed | -- | First American Title Ins Co | |
| Warranty Deed | -- | First American Title Ins Co | |
| Warranty Deed | $263,334 | First American Title Ins Co |
Mortgage History
| Date | Status | Loan Amount | Loan Type |
|---|---|---|---|
| Previous Owner | $170,000 | New Conventional | |
| Previous Owner | $288,000 | Purchase Money Mortgage | |
| Previous Owner | $210,600 | New Conventional | |
| Closed | $26,300 | No Value Available |
Property History
| Date | Event | Price | Change | Sq Ft Price |
|---|---|---|---|---|
| 10/11/2013 10/11/13 | Rented | $1,325 | 0.0% | -- |
| 10/01/2013 10/01/13 | Under Contract | -- | -- | -- |
| 09/17/2013 09/17/13 | For Rent | $1,325 | 0.0% | -- |
| 08/05/2013 08/05/13 | Sold | $227,000 | -5.0% | $115 / Sq Ft |
| 07/10/2013 07/10/13 | Price Changed | $239,000 | -0.4% | $121 / Sq Ft |
| 05/29/2013 05/29/13 | Price Changed | $239,900 | -4.0% | $122 / Sq Ft |
| 04/23/2013 04/23/13 | Price Changed | $249,900 | -3.8% | $127 / Sq Ft |
| 04/02/2013 04/02/13 | Price Changed | $259,900 | -5.5% | $132 / Sq Ft |
| 03/24/2013 03/24/13 | For Sale | $275,000 | -- | $139 / Sq Ft |
Tax History Compared to Growth
Tax History
| Year | Tax Paid | Tax Assessment Tax Assessment Total Assessment is a certain percentage of the fair market value that is determined by local assessors to be the total taxable value of land and additions on the property. | Land | Improvement |
|---|---|---|---|---|
| 2025 | $2,425 | $25,925 | -- | -- |
| 2024 | $2,380 | $24,691 | -- | -- |
| 2023 | $2,380 | $39,200 | $7,840 | $31,360 |
| 2022 | $2,306 | $30,180 | $6,030 | $24,150 |
| 2021 | $2,362 | $27,570 | $5,510 | $22,060 |
| 2020 | $2,348 | $25,800 | $5,160 | $20,640 |
| 2019 | $2,267 | $23,900 | $4,780 | $19,120 |
| 2018 | $2,200 | $22,460 | $4,490 | $17,970 |
| 2017 | $2,069 | $21,460 | $4,290 | $17,170 |
| 2016 | $1,998 | $20,970 | $4,190 | $16,780 |
| 2015 | $1,914 | $20,100 | $4,020 | $16,080 |
Agents Affiliated with this Home
-
L
Seller's Agent in 2013
Lynette Casey
Better Homes & Gardens Real Estate SJ Fowler
(480) 981-7000
3 Total Sales
-
C
Seller's Agent in 2013
Cynthia Akers
HomeSmart
-

Buyer's Agent in 2013
Corey Frederic
HomeSmart
(480) 208-7955
48 Total Sales
-
J
Buyer's Agent in 2013
Justin Rollins
West USA Choice
(615) 599-3676
3 Total Sales
Map
Source: Arizona Regional Multiple Listing Service (ARMLS)
MLS Number: 4909397
APN: 313-09-285
- 4740 E Peach Tree Dr
- 6805 S Sapphire Way
- 4667 E County Down Dr
- 6915 S Sapphire Way
- 6627 S Garnet Way
- 6570 S Pewter Way
- 4523 E Gleneagle Dr
- 4968 E Westchester Dr
- 4960 E Colonial Dr
- 1725 E Everglade Ln
- 4566 E La Costa Dr
- 4525 E Runaway Bay Dr
- 4232 E Palm Beach Dr
- 4436 E La Costa Dr
- 4493 E Desert Sands Dr
- 7941 S Peppertree Dr
- 4187 E County Down Dr
- 4976 E Thunderbird Dr
- 4643 E Cherry Hills Dr
- 2009 E Lindrick Dr
